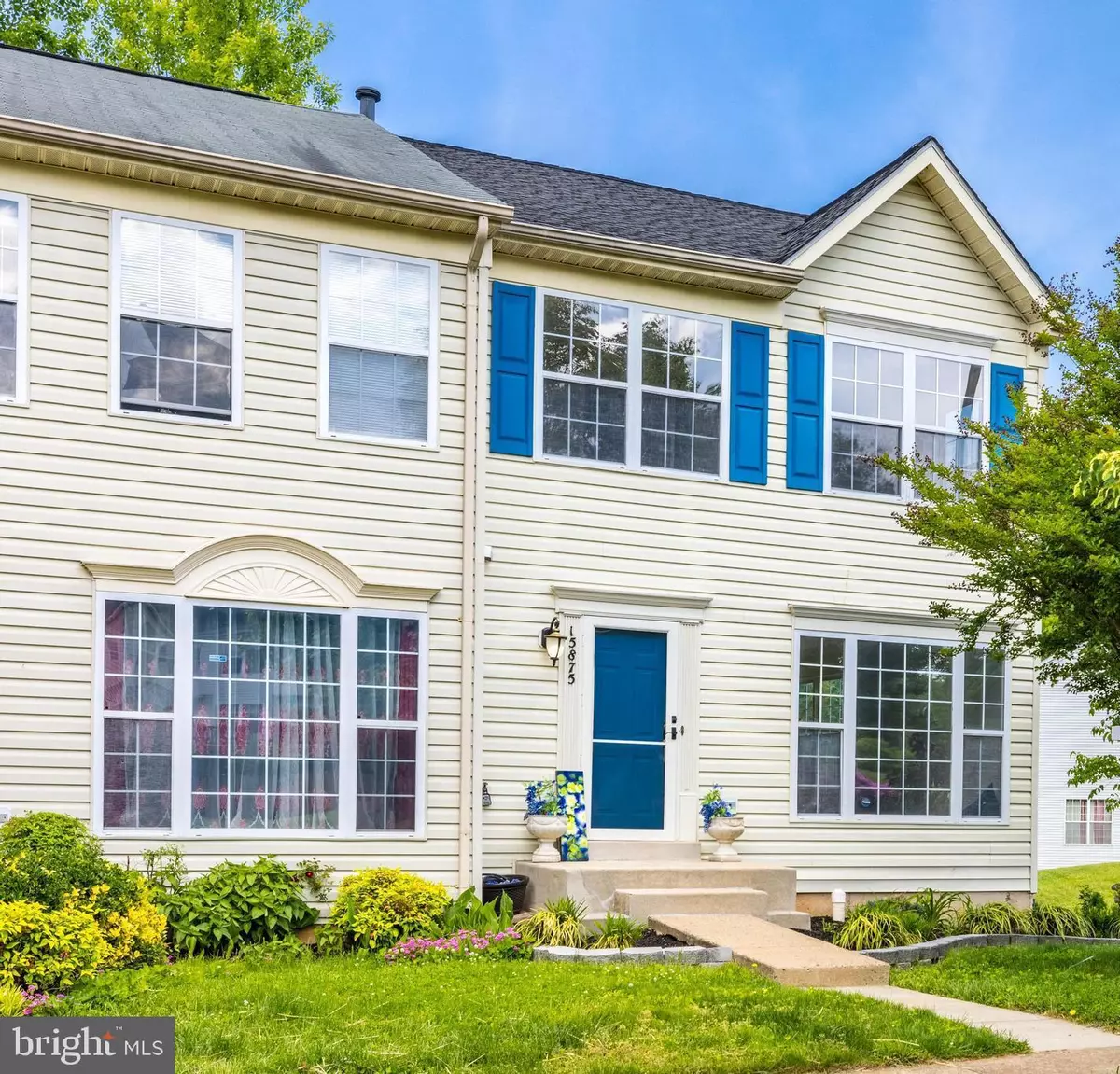$475,000
$459,900
3.3%For more information regarding the value of a property, please contact us for a free consultation.
15875 PEBBLEWOOD ST Dumfries, VA 22025
3 Beds
4 Baths
1,944 SqFt
Key Details
Sold Price $475,000
Property Type Townhouse
Sub Type End of Row/Townhouse
Listing Status Sold
Purchase Type For Sale
Square Footage 1,944 sqft
Price per Sqft $244
Subdivision Lakecrest
MLS Listing ID VAPW2049714
Sold Date 06/23/23
Style Colonial,Contemporary
Bedrooms 3
Full Baths 3
Half Baths 1
HOA Fees $93/qua
HOA Y/N Y
Abv Grd Liv Area 1,336
Originating Board BRIGHT
Year Built 1998
Annual Tax Amount $4,260
Tax Year 2022
Lot Size 2,278 Sqft
Acres 0.05
Property Description
PHOTOS OF THIS BEAUTIFUL HOME UP SHORTLY. Beautiful and spacious three-story End-Unit townhome with over 1,944 finished sq ft of gracious living in sought after Lakecrest Community. Townhome is inviting, open, filled with light and features 3 levels, 3 bedrooms, 3 full bathrooms and 1 half bathroom. Exceptionally well maintained and immaculately renovated, this End-Unit townhouse was built in 1998 and is completely move-in-ready. It features hardwood floors on entire upper level and main level and has luxury vinyl in the lower level.
Improvements include: New energy efficient furnace and A/C unit in 2023, New water heater 2021, New refrigerator 2021 and New roof installed in 2018. Kitchen on main level is bright and modern with lots of sophisticated white painted cabinets, gas stove, new refrigerator, extra deep sink and granite countertops which make this kitchen a pleasure to cook in. There is a beautiful, freshly painted large deck off the kitchen and dining room for your entertaining pleasure. On the third floor, you will find the renovated owner’s suite that has a ceiling fan, a walk-in closet and en suite bathroom featuring a large shower and double vanity. On the lower level, you will find a family room, laundry room, additional fourth bedroom or office and full bath. Walk out of the basement to a lovely patio and garden that all fenced in. This End-Unit townhome sits on .0523 acres. Community is close to the 234/Rt 1 commuter lot, 95 and VRE. Townhome comes with two conveniently located parking spaces.
Location
State VA
County Prince William
Zoning R6
Rooms
Other Rooms Living Room, Primary Bedroom, Bedroom 2, Kitchen, Game Room, Bedroom 1
Basement Fully Finished, Rear Entrance, Walkout Level
Interior
Interior Features Combination Dining/Living, Floor Plan - Traditional, Primary Bath(s), Breakfast Area, Dining Area, Floor Plan - Open, Formal/Separate Dining Room, Kitchen - Country, Kitchen - Eat-In, Kitchen - Table Space, Walk-in Closet(s), Wood Floors
Hot Water Natural Gas
Heating Forced Air
Cooling Central A/C
Flooring Solid Hardwood
Equipment Dishwasher, Refrigerator, Washer, Built-In Microwave, Dryer, Stove, Disposal
Fireplace N
Appliance Dishwasher, Refrigerator, Washer, Built-In Microwave, Dryer, Stove, Disposal
Heat Source Natural Gas
Laundry Lower Floor
Exterior
Exterior Feature Deck(s)
Parking On Site 2
Water Access N
Roof Type Shingle,Composite
Accessibility None
Porch Deck(s)
Garage N
Building
Lot Description Cul-de-sac, Landscaping
Story 3.5
Foundation Other
Sewer Public Sewer
Water Public
Architectural Style Colonial, Contemporary
Level or Stories 3.5
Additional Building Above Grade, Below Grade
New Construction N
Schools
Elementary Schools Pattie
Middle Schools Graham Park
High Schools Forest Park
School District Prince William County Public Schools
Others
Pets Allowed Y
Senior Community No
Tax ID 8090-96-9568
Ownership Fee Simple
SqFt Source Assessor
Acceptable Financing Cash, Conventional, FHA, VA
Horse Property N
Listing Terms Cash, Conventional, FHA, VA
Financing Cash,Conventional,FHA,VA
Special Listing Condition Standard
Pets Allowed Number Limit
Read Less
Want to know what your home might be worth? Contact us for a FREE valuation!

Our team is ready to help you sell your home for the highest possible price ASAP

Bought with Yvonne T Lee II • Keller Williams Capital Properties





