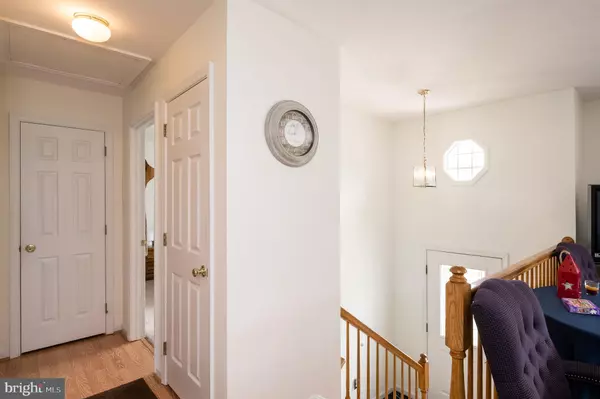$300,000
$300,000
For more information regarding the value of a property, please contact us for a free consultation.
3100 EBBTIDE DR Edgewood, MD 21040
4 Beds
2 Baths
1,050 SqFt
Key Details
Sold Price $300,000
Property Type Single Family Home
Sub Type Detached
Listing Status Sold
Purchase Type For Sale
Square Footage 1,050 sqft
Price per Sqft $285
Subdivision Harbour Oaks
MLS Listing ID MDHR2022190
Sold Date 06/22/23
Style Split Foyer
Bedrooms 4
Full Baths 2
HOA Y/N N
Abv Grd Liv Area 1,050
Originating Board BRIGHT
Year Built 2002
Annual Tax Amount $1,975
Tax Year 2021
Lot Size 5,175 Sqft
Acres 0.12
Property Description
Welcome to Harbour Oaks! This stunning split foyer home offers a perfect blend of spaciousness, modern amenities, and an inviting ambiance. With 4 bedrooms, 2 baths, and a range of delightful features, this residence is sure to exceed your expectations. Upon entering, you are greeted by a light-filled and expansive living room. This generous space provides an ideal setting for entertaining guests or simply relaxing with family. Adjacent to the living room is the oversized kitchen, boasting ample room for a dining table. The kitchen is a chef's dream, featuring plenty of cabinets for all your storage needs and providing a seamless blend of functionality and style. On the upper level, you'll discover the primary suite, offering a private retreat for homeowners. With its own attached bathroom, this suite provides convenience and privacy. Additionally, there is an extra bedroom on this level, perfect for accommodating guests, a home office, or a personal gym. Heading to the lower level, you'll find two more spacious bedrooms, along with a well-appointed bathroom. This setup is perfect for visiting guests. The lower level also includes a cozy family room, creating an additional space for relaxation and recreation. One of the standout features of this home is the massive deck that overlooks the backyard. This outdoor oasis provides a picturesque setting for outdoor gatherings, barbecues, or simply unwinding after a long day. The backyard offers ample space for outdoor activities and gardening enthusiasts. With its desirable layout and thoughtful design, this split foyer home presents a rare opportunity to own a residence that truly checks all the boxes.
Location
State MD
County Harford
Zoning R3
Rooms
Other Rooms Living Room, Bedroom 2, Bedroom 3, Bedroom 4, Kitchen, Family Room, Foyer, Bedroom 1, Laundry
Basement Full, Partially Finished, Windows
Interior
Interior Features Ceiling Fan(s), Attic, Carpet, Combination Kitchen/Dining, Kitchen - Table Space, Walk-in Closet(s)
Hot Water Electric
Heating Heat Pump(s)
Cooling Central A/C, Ceiling Fan(s)
Flooring Luxury Vinyl Plank, Carpet, Concrete, Laminated
Equipment Dryer, Washer, Cooktop, Dishwasher, Microwave, Refrigerator, Icemaker, Oven/Range - Electric, Range Hood
Furnishings No
Fireplace N
Window Features Double Pane
Appliance Dryer, Washer, Cooktop, Dishwasher, Microwave, Refrigerator, Icemaker, Oven/Range - Electric, Range Hood
Heat Source Electric
Laundry Lower Floor
Exterior
Exterior Feature Deck(s)
Garage Spaces 2.0
Fence Partially
Water Access N
View Street
Roof Type Asphalt
Accessibility None
Porch Deck(s)
Total Parking Spaces 2
Garage N
Building
Lot Description Front Yard, Landscaping, Rear Yard
Story 2
Foundation Permanent
Sewer Public Sewer
Water Public
Architectural Style Split Foyer
Level or Stories 2
Additional Building Above Grade, Below Grade
Structure Type Dry Wall
New Construction N
Schools
Elementary Schools Deerfield
Middle Schools Edgewood
High Schools Edgewood
School District Harford County Public Schools
Others
Pets Allowed Y
Senior Community No
Tax ID 1301078623
Ownership Fee Simple
SqFt Source Assessor
Horse Property N
Special Listing Condition Standard
Pets Allowed No Pet Restrictions
Read Less
Want to know what your home might be worth? Contact us for a FREE valuation!

Our team is ready to help you sell your home for the highest possible price ASAP

Bought with Santiago Guerrero • EXP Realty, LLC




