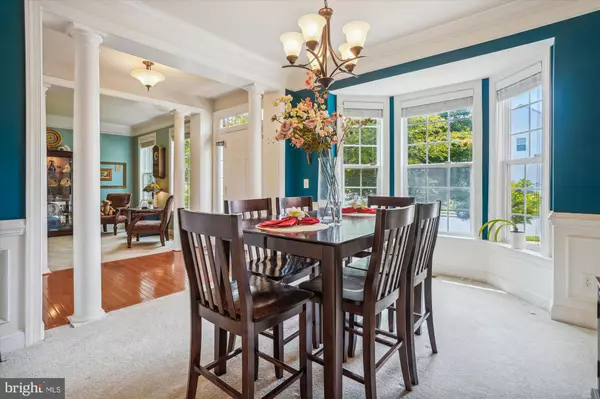$740,000
$725,000
2.1%For more information regarding the value of a property, please contact us for a free consultation.
5302 MACDONALD RD Woodbridge, VA 22193
5 Beds
4 Baths
2,849 SqFt
Key Details
Sold Price $740,000
Property Type Single Family Home
Sub Type Detached
Listing Status Sold
Purchase Type For Sale
Square Footage 2,849 sqft
Price per Sqft $259
Subdivision Ewells Mill Estates
MLS Listing ID VAPW2050934
Sold Date 06/14/23
Style Colonial
Bedrooms 5
Full Baths 3
Half Baths 1
HOA Fees $45/qua
HOA Y/N Y
Abv Grd Liv Area 2,332
Originating Board BRIGHT
Year Built 2013
Annual Tax Amount $7,255
Tax Year 2022
Lot Size 8,141 Sqft
Acres 0.19
Property Description
Stunning brick-front NVP Savannah model, and with so many personal touches you will love! Exceptional curb appeal is enhanced by underground irrigation. This model is always a favorite with its majestic two-story family room that provides easy flow to all the living spaces on the main level. That two-story stacked-stone gas fireplace with flanking floor-to-ceiling windows is a show stopper! The adjoining kitchen has eat-in space sufficient for a 6-top, and the large island offers room for seating as well. The walk-in pantry is a home essential, while the built-in wine fridge is a delightful bonus. The high-quality wood cabinets plays wonderfully with the granite counters, decorative lighting and rich hardwood floors. Enjoy your coffee on the private deck surrounded by lush trees and festive lighting. Also on the main level is a spacious Dining Room, sizeable Private Office, a convenient powder room and a front Living Room/Bonus Space. The upper level feels so majestic as it overlooks the lower level. The primary suite is immense! Plenty of space for your biggest furniture. The Walk-in Closet is huge and has two alcoves for optimal organization. The attached full bath has a huge custom-sized dual-sink vanity, separate walk-in shower, corner soaking tub and a separate commode room. The remaining 3 bedrooms share the hall bath with tub-shower configuration. Don't forget to check out the adorable laundry room! It almost makes you WANT to do the laundry! The walk-out lower level is home to a 5th legal bedroom that is sure to be the favorite. The Brick accent wall, rustic wood trim and handsome barn doors leading to the customized walk-in closet are highlights of this bedroom. The adjoining rec room is HUGE! Bring your game tables, sectionals, bar and bar stools...whatever you want! The full bath is around the corner and the back one-third of the basement offers loads of storage space. Step out to the fully-fenced back yard that is flat, usable and covered in lush grass. This small community is perfectly located close to restaurants, retail, commuter options and so much more. This home offers special financing available through Project My Home to save you money on closing costs. Home is also currently enrolled in a premium home warranty with the option to transfer to buyer at closing.
Location
State VA
County Prince William
Zoning PMR
Rooms
Basement Full, Partially Finished, Walkout Level
Interior
Hot Water Natural Gas
Heating Forced Air
Cooling Central A/C
Fireplaces Number 1
Equipment Built-In Microwave, Dryer, Washer, Dishwasher, Disposal, Refrigerator, Icemaker, Oven - Wall, Cooktop, Cooktop - Down Draft
Appliance Built-In Microwave, Dryer, Washer, Dishwasher, Disposal, Refrigerator, Icemaker, Oven - Wall, Cooktop, Cooktop - Down Draft
Heat Source Natural Gas
Exterior
Parking Features Garage Door Opener
Garage Spaces 4.0
Fence Fully, Privacy, Wood
Water Access N
Accessibility None
Attached Garage 2
Total Parking Spaces 4
Garage Y
Building
Story 3
Foundation Concrete Perimeter
Sewer Public Sewer
Water Public
Architectural Style Colonial
Level or Stories 3
Additional Building Above Grade, Below Grade
New Construction N
Schools
Elementary Schools Ashland
Middle Schools Saunders
High Schools Forest Park
School District Prince William County Public Schools
Others
Senior Community No
Tax ID 8091-61-7226
Ownership Fee Simple
SqFt Source Assessor
Acceptable Financing Cash, Conventional, Exchange, FHA, VHDA, VA
Listing Terms Cash, Conventional, Exchange, FHA, VHDA, VA
Financing Cash,Conventional,Exchange,FHA,VHDA,VA
Special Listing Condition Standard
Read Less
Want to know what your home might be worth? Contact us for a FREE valuation!

Our team is ready to help you sell your home for the highest possible price ASAP

Bought with Raymond A Gernhart • RE/MAX Executives





