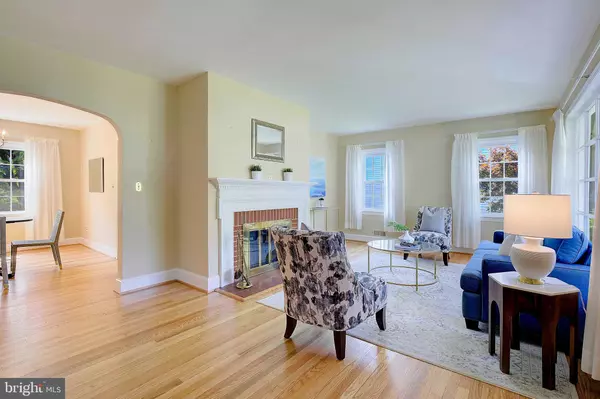$627,500
$550,000
14.1%For more information regarding the value of a property, please contact us for a free consultation.
206 GLEN AVE Annapolis, MD 21401
2 Beds
2 Baths
1,448 SqFt
Key Details
Sold Price $627,500
Property Type Single Family Home
Sub Type Detached
Listing Status Sold
Purchase Type For Sale
Square Footage 1,448 sqft
Price per Sqft $433
Subdivision Homewood
MLS Listing ID MDAA2058754
Sold Date 06/22/23
Style Craftsman
Bedrooms 2
Full Baths 1
Half Baths 1
HOA Y/N N
Abv Grd Liv Area 1,148
Originating Board BRIGHT
Year Built 1951
Annual Tax Amount $5,887
Tax Year 2022
Lot Size 10,120 Sqft
Acres 0.23
Property Description
Quintessential Homewood charmer with tons of character- this is the one! Situated on a deep lot with potential for expansion too! Welcoming front porch, newly refinished hardwood floors on main level and archways add to the mid-century feel! Main level features 2 generous bedrooms, 1 full bathroom, deep linen closet, solid wood doors, living room with wood burning fireplace, dining room, and kitchen with table space & pantry! The lower level is partially finished with a recreation room, TONS of storage, laundry with wash-sink, and a 1/4 bath (just a toilet, no sink). Basement is also walk-out level with a garage bay leading out to the back-yard (Great for a work-shop). Amazing back yard features a free-standing deck and stone fireplace - great for entertaining! The attic has pull-downs stairs and is floored with additional storage. Major updates include new roof (4 years ), new windows (5 years), water heater (2017), A/C - outside unit (4-5 years), stove (6 years), and washer/dryer (2012). Walkable to downtown Annapolis, Poplar Trail, and the USNA Stadium! Come fall in love today!
Location
State MD
County Anne Arundel
Zoning R
Rooms
Other Rooms Living Room, Dining Room, Bedroom 2, Kitchen, Bedroom 1, Recreation Room, Storage Room, Utility Room, Workshop, Bathroom 1, Half Bath
Basement Connecting Stairway, Partially Finished, Garage Access, Outside Entrance, Rough Bath Plumb, Sump Pump, Walkout Level, Workshop
Main Level Bedrooms 2
Interior
Interior Features Attic, Window Treatments, Floor Plan - Traditional, Kitchen - Eat-In, Pantry, Wood Floors, Kitchen - Table Space
Hot Water Electric
Heating Forced Air
Cooling Central A/C
Flooring Hardwood, Tile/Brick
Fireplaces Number 1
Fireplaces Type Brick
Equipment Dryer, Exhaust Fan, Refrigerator, Stove, Washer
Furnishings No
Fireplace Y
Window Features Screens,Double Pane,Replacement
Appliance Dryer, Exhaust Fan, Refrigerator, Stove, Washer
Heat Source Oil
Laundry Has Laundry, Lower Floor, Dryer In Unit, Washer In Unit
Exterior
Exterior Feature Deck(s), Porch(es)
Water Access N
Roof Type Architectural Shingle
Accessibility None
Porch Deck(s), Porch(es)
Garage N
Building
Lot Description Level
Story 2
Foundation Block
Sewer Public Sewer
Water Public
Architectural Style Craftsman
Level or Stories 2
Additional Building Above Grade, Below Grade
Structure Type Plaster Walls
New Construction N
Schools
Elementary Schools Germantown
Middle Schools Bates
High Schools Annapolis
School District Anne Arundel County Public Schools
Others
Pets Allowed Y
Senior Community No
Tax ID 020600004036200
Ownership Fee Simple
SqFt Source Assessor
Security Features Electric Alarm
Horse Property N
Special Listing Condition Standard
Pets Allowed No Pet Restrictions
Read Less
Want to know what your home might be worth? Contact us for a FREE valuation!

Our team is ready to help you sell your home for the highest possible price ASAP

Bought with Jessica DuLaney (Nonn) • Next Step Realty




