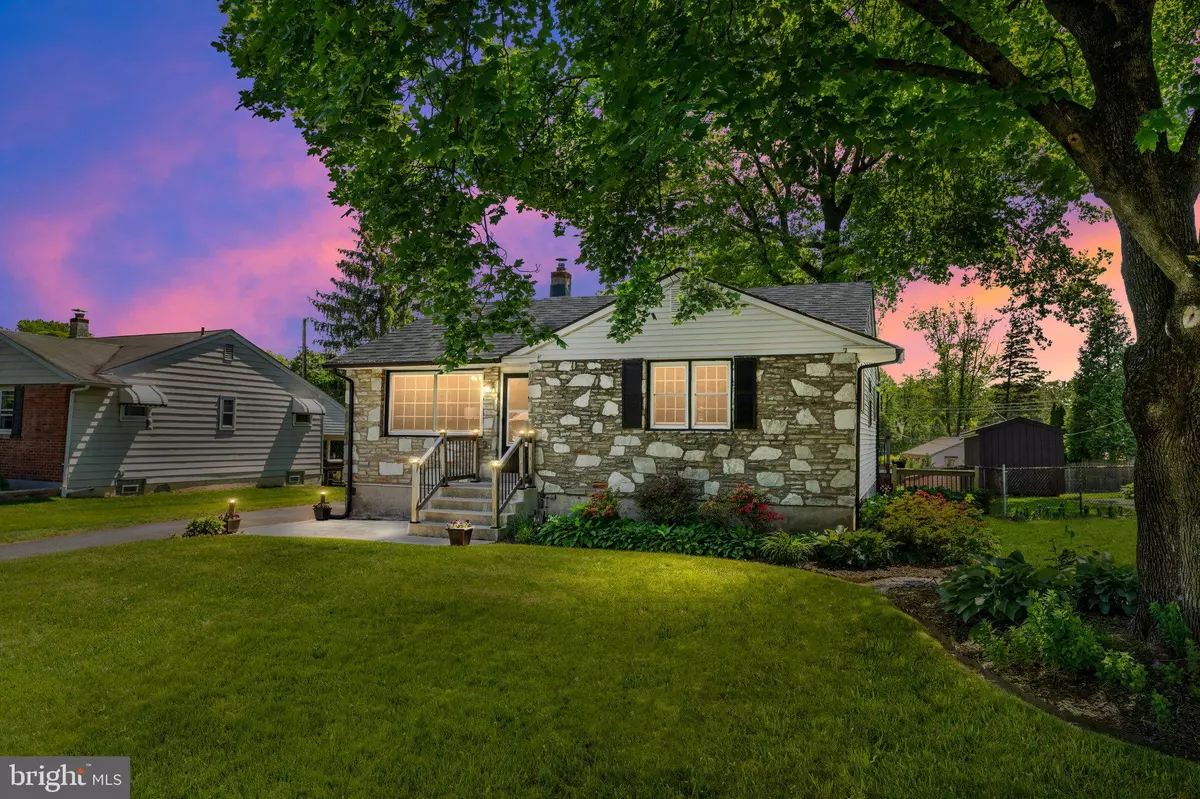$394,000
$339,900
15.9%For more information regarding the value of a property, please contact us for a free consultation.
2830 JARRETT LN Hatboro, PA 19040
3 Beds
1 Bath
1,018 SqFt
Key Details
Sold Price $394,000
Property Type Single Family Home
Sub Type Detached
Listing Status Sold
Purchase Type For Sale
Square Footage 1,018 sqft
Price per Sqft $387
Subdivision Dawson Manor
MLS Listing ID PAMC2071230
Sold Date 06/21/23
Style Ranch/Rambler
Bedrooms 3
Full Baths 1
HOA Y/N N
Abv Grd Liv Area 1,018
Originating Board BRIGHT
Year Built 1955
Annual Tax Amount $5,251
Tax Year 2022
Lot Size 0.257 Acres
Acres 0.26
Lot Dimensions 65.00 x 0.00
Property Description
Step into this beautiful 3 bedroom 1 bath Ranch-style home, lovingly maintained by current owners for almost 30 years. Enjoy first-floor living at its best with a large family room opening into a convenient kitchen, and bedrooms with newly finished hardwood floors complementing the custom-made barn doors and ceiling fans within.
Enjoy some downtime in an expansive finished basement designed for relaxing and entertaining, complete with a lower-level living room, separate game room with wet bar, and an additional office/hobby room.
Want to spend your mornings outside with your coffee? Recline on a large rear porch, overlooking a sizable fenced backyard.
Work on your home projects in the detached garage with an included air compressor system. The home is also wired for easy generator hook-up, allowing you to be potentially prepared for inclement weather. Plus a 30-amp hook-up in the driveway.
Location
State PA
County Montgomery
Area Upper Moreland Twp (10659)
Zoning R
Rooms
Other Rooms Living Room, Bedroom 2, Bedroom 3, Kitchen, Game Room, Family Room, Bedroom 1, Office, Bathroom 1
Basement Fully Finished, Heated
Main Level Bedrooms 3
Interior
Interior Features Ceiling Fan(s), Kitchen - Eat-In, Wet/Dry Bar, Wood Floors
Hot Water S/W Changeover
Heating Hot Water
Cooling Wall Unit
Equipment Built-In Microwave, Stove
Appliance Built-In Microwave, Stove
Heat Source Oil
Exterior
Parking Features Garage - Front Entry
Garage Spaces 3.0
Water Access N
Accessibility None
Total Parking Spaces 3
Garage Y
Building
Story 1
Foundation Block
Sewer Public Sewer
Water Public
Architectural Style Ranch/Rambler
Level or Stories 1
Additional Building Above Grade, Below Grade
New Construction N
Schools
School District Upper Moreland
Others
Senior Community No
Tax ID 59-00-10279-003
Ownership Fee Simple
SqFt Source Assessor
Acceptable Financing Cash, Conventional, FHA, VA
Listing Terms Cash, Conventional, FHA, VA
Financing Cash,Conventional,FHA,VA
Special Listing Condition Standard
Read Less
Want to know what your home might be worth? Contact us for a FREE valuation!

Our team is ready to help you sell your home for the highest possible price ASAP

Bought with Jonathan Marshall • Compass RE




