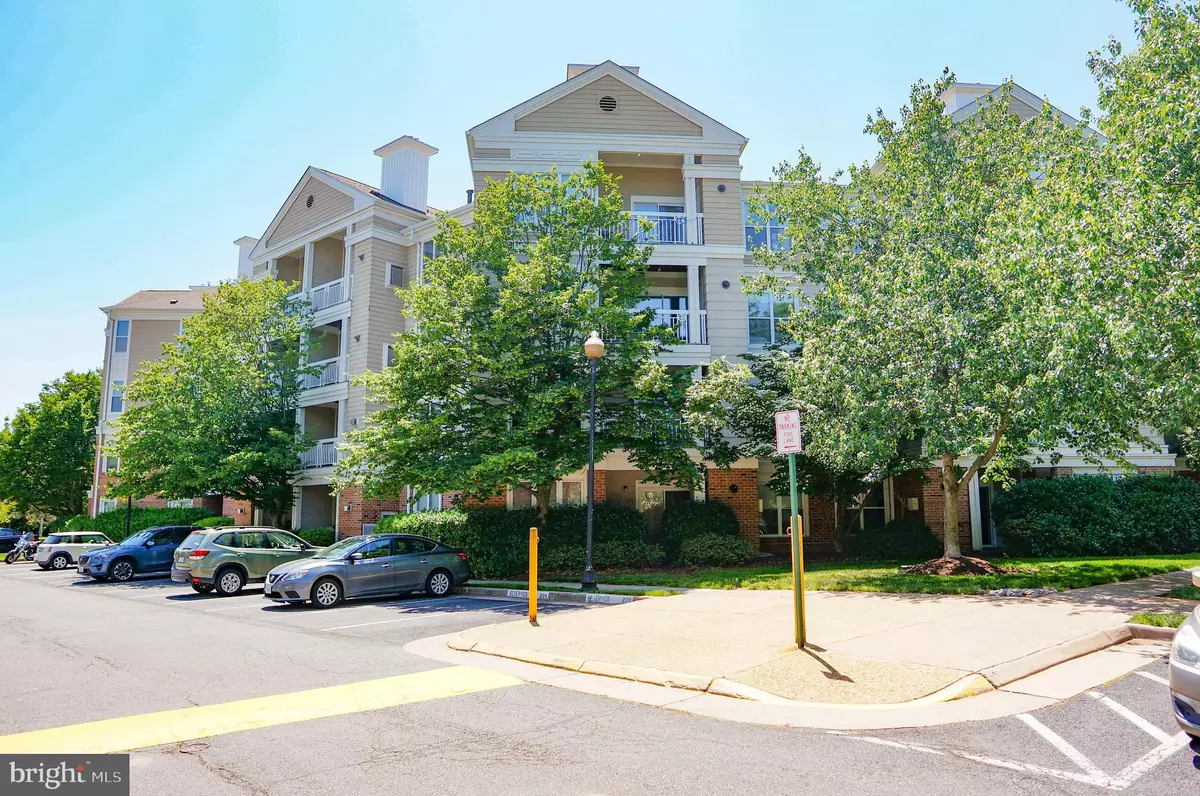$270,000
$279,900
3.5%For more information regarding the value of a property, please contact us for a free consultation.
2204 WESTCOURT LN #104 Herndon, VA 20170
1 Bed
1 Bath
735 SqFt
Key Details
Sold Price $270,000
Property Type Condo
Sub Type Condo/Co-op
Listing Status Sold
Purchase Type For Sale
Square Footage 735 sqft
Price per Sqft $367
Subdivision Worldgate Condo
MLS Listing ID VAFX2129392
Sold Date 06/20/23
Style Colonial
Bedrooms 1
Full Baths 1
Condo Fees $332/mo
HOA Y/N N
Abv Grd Liv Area 735
Originating Board BRIGHT
Year Built 1994
Annual Tax Amount $3,189
Tax Year 2023
Property Description
*** BEAUTIFULLY UPDATED 1 BEDROOM/1 BATH CONDO UNIT IN WORLDGATE! * LIGHT & BRIGHT LIVING ROOM/DINING ROOM COMBO! LIVING ROOM WITH GAS FIREPLACE AND NEWER SLIDING GLASS DOOR ('22) TO BALCONY ACCESS! * OPEN KITCHEN WITH NEW QUARTZ COUNTER TOPS, NEW DISHWASHER, & NEWER REFRIDGERATOR ('21)! * LARGE BEDROOM WITH FULL WALK-IN-CLOSET! * SUPER CLEAN FULL BATH WITH TILE FLOORING & LAUNDRY CLOSET! * NEW LIGHT FIXTURES THROUGH OUT! * NEW LUXURY VINYL FLOORING THROUGH OUT ! * ENTIRE UNIT FRESHLY PAINTED! * NEW PLUGS & SWITCHES! * NEW KITCHEN CABINET KNOBS! * PARKING - 1 ASSIGNED SPOT #222 & 1 PERMIT SPOT + VISITOR PARKING! * LOTS OF COMMUNITY AMMENITIES - POOL, EXERCISE ROOM, CLUBHOUSE, & COMMON GROUND! * CLOSE TO THE WORLD GATE SHOPPING CENTER, RESTAURANTS, & TOLL RD ACCESS! * WALKING DISTANCE TO METRO! ***
Location
State VA
County Fairfax
Zoning 897
Rooms
Other Rooms Living Room, Kitchen, Bedroom 1, Bathroom 1
Main Level Bedrooms 1
Interior
Interior Features Combination Dining/Living, Dining Area, Family Room Off Kitchen, Floor Plan - Open, Kitchen - Galley, Tub Shower, Upgraded Countertops, Walk-in Closet(s)
Hot Water Natural Gas
Heating Hot Water, Forced Air
Cooling Central A/C
Flooring Luxury Vinyl Plank, Tile/Brick
Fireplaces Number 1
Fireplaces Type Gas/Propane, Screen
Equipment Dishwasher, Disposal, Exhaust Fan, Icemaker, Oven/Range - Gas, Range Hood, Refrigerator, Stove, Washer/Dryer Stacked, Water Heater
Fireplace Y
Window Features Double Pane
Appliance Dishwasher, Disposal, Exhaust Fan, Icemaker, Oven/Range - Gas, Range Hood, Refrigerator, Stove, Washer/Dryer Stacked, Water Heater
Heat Source Natural Gas
Laundry Dryer In Unit, Washer In Unit
Exterior
Exterior Feature Balcony
Garage Spaces 2.0
Parking On Site 1
Amenities Available Common Grounds, Elevator, Jog/Walk Path, Pool - Outdoor, Club House, Exercise Room
Water Access N
Accessibility Elevator, Grab Bars Mod
Porch Balcony
Total Parking Spaces 2
Garage N
Building
Story 1
Unit Features Garden 1 - 4 Floors
Sewer Public Sewer
Water Public
Architectural Style Colonial
Level or Stories 1
Additional Building Above Grade, Below Grade
Structure Type Dry Wall
New Construction N
Schools
School District Fairfax County Public Schools
Others
Pets Allowed Y
HOA Fee Include Common Area Maintenance,Ext Bldg Maint,Insurance,Management,Pool(s),Road Maintenance,Snow Removal,Trash,Reserve Funds,Recreation Facility,Sewer,Water
Senior Community No
Tax ID 0164 14010104
Ownership Condominium
Security Features Main Entrance Lock,Security System,Sprinkler System - Indoor
Special Listing Condition Standard
Pets Allowed No Pet Restrictions
Read Less
Want to know what your home might be worth? Contact us for a FREE valuation!

Our team is ready to help you sell your home for the highest possible price ASAP

Bought with Corina J Aguilar • EXP Realty, LLC





