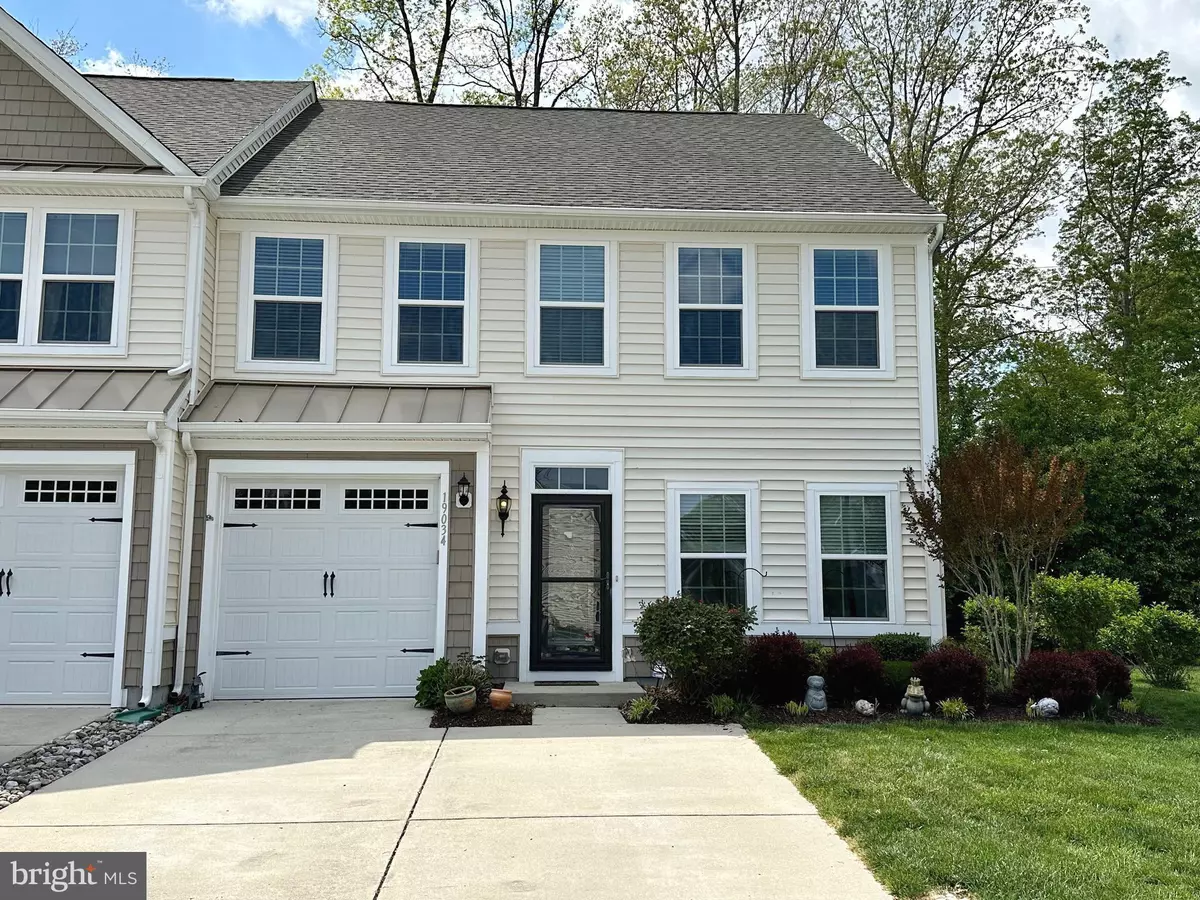$410,000
$410,000
For more information regarding the value of a property, please contact us for a free consultation.
19034 TIMBERCREEK DR #39 Milton, DE 19968
3 Beds
3 Baths
2,326 SqFt
Key Details
Sold Price $410,000
Property Type Condo
Sub Type Condo/Co-op
Listing Status Sold
Purchase Type For Sale
Square Footage 2,326 sqft
Price per Sqft $176
Subdivision Shoreview Woods
MLS Listing ID DESU2039828
Sold Date 06/16/23
Style Contemporary
Bedrooms 3
Full Baths 2
Half Baths 1
Condo Fees $255/mo
HOA Y/N N
Abv Grd Liv Area 2,326
Originating Board BRIGHT
Year Built 2015
Annual Tax Amount $1,141
Tax Year 2022
Lot Dimensions 0.00 x 0.00
Property Description
Beautiful End Unit townhome nestled in the popular community of Shoreview Woods! When you walk in the door you will love the warm and inviting hardwood floor that stretches through the 1st floor. This home showcases a completely open floor plan, vaulted ceilings, recessed lighting and lofty sun-filled transom windows that create a bright and airy feel.
The kitchen is perfect for entertaining with tons of storage, gorgeous granite counters, spacious island and bar seating that is perfect for casual meals or or hosting your friends and family. The main floor primary bedroom features a tray ceiling, an ensuite bath with a dual sink vanity, stall shower, and a spacious walk-in custom closet.
Upstairs, there is a spacious loft that could be used as a separate family room, gaming room, or home office space. There are also two spacious bedrooms with walk-in closets and a full bath. Storage space is plentiful with two storage closets off the foyer and one in the upper-level utility room.
Residents of Shoreview Woods have access to a community swimming pool, tennis court, gazebo, and clubhouse. The community is conveniently located just minutes from the beach, grocery stores, outlet malls, your favorite local restaurants, and the Georgetown extension of the bike path which connects to Georgetown, Lewes, and Rehoboth.
The home has been meticulously maintained and is being sold partially furnished. If you're interested in this property, make your appointment today!
Location
State DE
County Sussex
Area Broadkill Hundred (31003)
Zoning RESIDENTAL
Rooms
Main Level Bedrooms 1
Interior
Interior Features Carpet, Ceiling Fan(s), Combination Kitchen/Dining, Combination Kitchen/Living, Dining Area, Entry Level Bedroom, Floor Plan - Open, Kitchen - Eat-In, Kitchen - Gourmet, Kitchen - Island, Pantry, Recessed Lighting, Upgraded Countertops, Walk-in Closet(s), Wood Floors, Window Treatments
Hot Water Electric
Heating Central, Forced Air, Heat Pump(s)
Cooling Central A/C, Ceiling Fan(s), Heat Pump(s)
Flooring Carpet, Hardwood, Ceramic Tile
Equipment Dishwasher, Disposal, Dryer, Dryer - Electric, Microwave, Oven/Range - Gas, Refrigerator, Washer, Water Heater, Stainless Steel Appliances
Furnishings Partially
Fireplace N
Appliance Dishwasher, Disposal, Dryer, Dryer - Electric, Microwave, Oven/Range - Gas, Refrigerator, Washer, Water Heater, Stainless Steel Appliances
Heat Source Electric
Laundry Main Floor
Exterior
Parking Features Garage - Front Entry, Garage Door Opener
Garage Spaces 3.0
Amenities Available Jog/Walk Path, Fitness Center, Pool - Outdoor, Tennis Courts, Exercise Room, Meeting Room, Swimming Pool
Water Access N
View Trees/Woods
Accessibility None
Attached Garage 1
Total Parking Spaces 3
Garage Y
Building
Story 2
Foundation Slab
Sewer Public Sewer
Water Public
Architectural Style Contemporary
Level or Stories 2
Additional Building Above Grade, Below Grade
Structure Type Dry Wall,Tray Ceilings
New Construction N
Schools
Middle Schools Mariner
High Schools Cape Henlopen
School District Cape Henlopen
Others
Pets Allowed Y
HOA Fee Include Common Area Maintenance,Lawn Care Front,Lawn Care Rear,Lawn Care Side,Pool(s)
Senior Community No
Tax ID 235-30.00-37.05-39
Ownership Fee Simple
SqFt Source Estimated
Acceptable Financing Cash, Conventional
Listing Terms Cash, Conventional
Financing Cash,Conventional
Special Listing Condition Standard
Pets Allowed Cats OK, Dogs OK
Read Less
Want to know what your home might be worth? Contact us for a FREE valuation!

Our team is ready to help you sell your home for the highest possible price ASAP

Bought with Thomas Riccio • RE/MAX Point Realty





