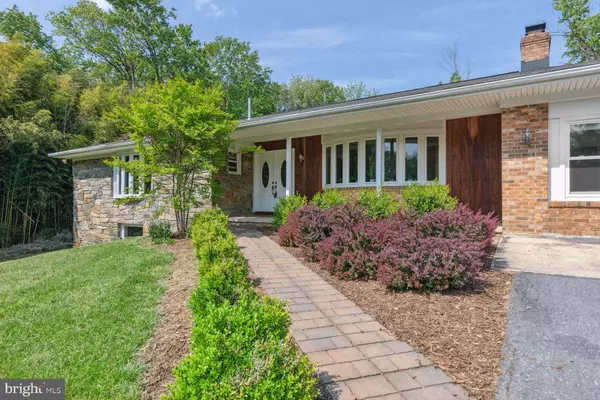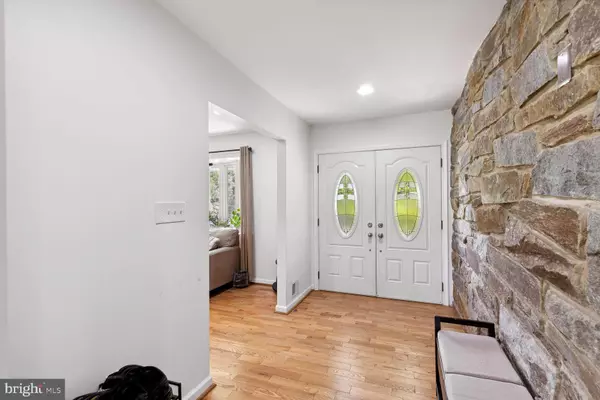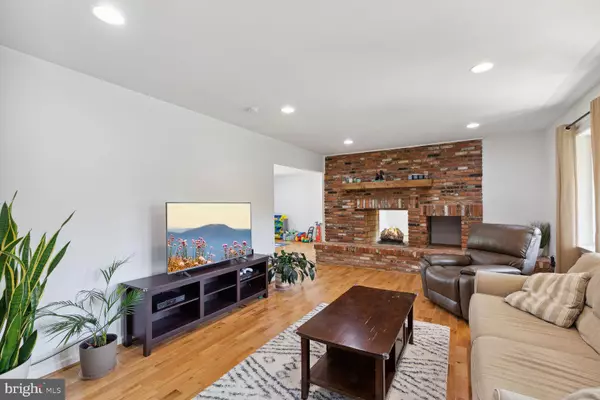$705,000
$675,000
4.4%For more information regarding the value of a property, please contact us for a free consultation.
10806 BRAEBURN RD Columbia, MD 21044
4 Beds
3 Baths
3,558 SqFt
Key Details
Sold Price $705,000
Property Type Single Family Home
Sub Type Detached
Listing Status Sold
Purchase Type For Sale
Square Footage 3,558 sqft
Price per Sqft $198
Subdivision Braeburn
MLS Listing ID MDHW2028306
Sold Date 06/12/23
Style Ranch/Rambler
Bedrooms 4
Full Baths 3
HOA Fees $5/ann
HOA Y/N Y
Abv Grd Liv Area 2,259
Originating Board BRIGHT
Year Built 1969
Annual Tax Amount $7,453
Tax Year 2022
Lot Size 1.180 Acres
Acres 1.18
Property Description
Indulge in this natural-light filled home situated on a 1.18 acre lot with 3,800+ interior square feet! The home is meticulously maintained and tastefully updated with modern finishes throughout, featuring granite countertops & Kraftmaid cabinetry in the kitchen & main level bathrooms(2017), stainless steel appliances (2017), a range hood that vents to the outside, hardwood floors on the main level, a jacuzzi tub in the master bathroom, architechural shingles (2017), and a newly finished walk-out basement with its own bedroom, full bathroom, exercise/rec room, and storage rooms. The backyard features a Trex deck with loads of open space and a firepit for entertaining. The adjacent bamboo forest provides privacy, shading, and subsequent savings on cooling expenses despite all the natural lighting, all while distant enough to not affect the foundation of the home, if properly maintained. Feeds into Atholton High School (GreatSchools rating 7/10) and has no CPRA fee. The $60/annual HOA fee covers maintenance of common areas such as the Braeburn community park. Open houses will be held on May 20 & 21 from 12-4 PM!
Location
State MD
County Howard
Zoning R20
Rooms
Other Rooms Living Room, Dining Room, Primary Bedroom, Bedroom 2, Bedroom 3, Kitchen, Family Room, Basement, Foyer, Full Bath, Additional Bedroom
Basement Fully Finished, Interior Access, Outside Entrance, Improved, Side Entrance, Walkout Level, Windows
Main Level Bedrooms 3
Interior
Interior Features Breakfast Area, Kitchen - Table Space, Dining Area, Kitchen - Eat-In, Primary Bath(s), Entry Level Bedroom, Upgraded Countertops, WhirlPool/HotTub, Wood Floors, Recessed Lighting, Floor Plan - Open, Attic, Walk-in Closet(s), Window Treatments
Hot Water Electric
Heating Forced Air
Cooling Central A/C
Flooring Wood, Solid Hardwood, Luxury Vinyl Plank
Equipment Dishwasher, Disposal, Exhaust Fan, Icemaker, Microwave, Oven/Range - Electric, Refrigerator, Water Heater, Dryer, Washer, Stainless Steel Appliances
Fireplace Y
Window Features Bay/Bow,Screens,Double Pane
Appliance Dishwasher, Disposal, Exhaust Fan, Icemaker, Microwave, Oven/Range - Electric, Refrigerator, Water Heater, Dryer, Washer, Stainless Steel Appliances
Heat Source Oil
Exterior
Exterior Feature Deck(s), Porch(es)
Garage Spaces 4.0
Utilities Available Cable TV Available
Water Access N
Roof Type Architectural Shingle
Street Surface Paved
Accessibility Level Entry - Main, Other
Porch Deck(s), Porch(es)
Road Frontage Public
Total Parking Spaces 4
Garage N
Building
Lot Description Backs to Trees, Corner
Story 2
Foundation Brick/Mortar
Sewer Private Septic Tank
Water Well
Architectural Style Ranch/Rambler
Level or Stories 2
Additional Building Above Grade, Below Grade
Structure Type Dry Wall
New Construction N
Schools
Elementary Schools Clemens Crossing
Middle Schools Wilde Lake
High Schools Atholton
School District Howard County Public School System
Others
HOA Fee Include Common Area Maintenance,Reserve Funds
Senior Community No
Tax ID 1405352177
Ownership Fee Simple
SqFt Source Assessor
Special Listing Condition Standard
Read Less
Want to know what your home might be worth? Contact us for a FREE valuation!

Our team is ready to help you sell your home for the highest possible price ASAP

Bought with Kelly Speake • EXP Realty, LLC





