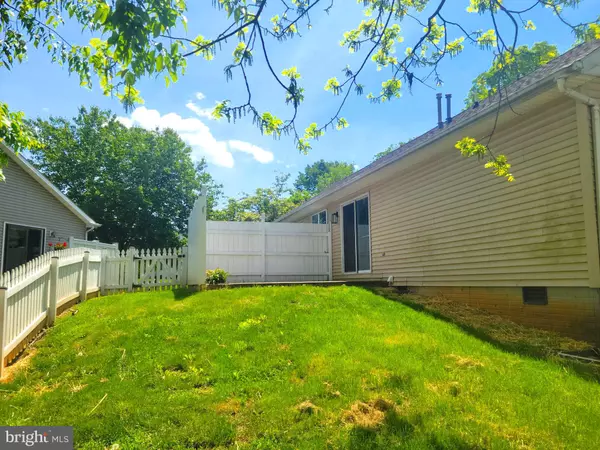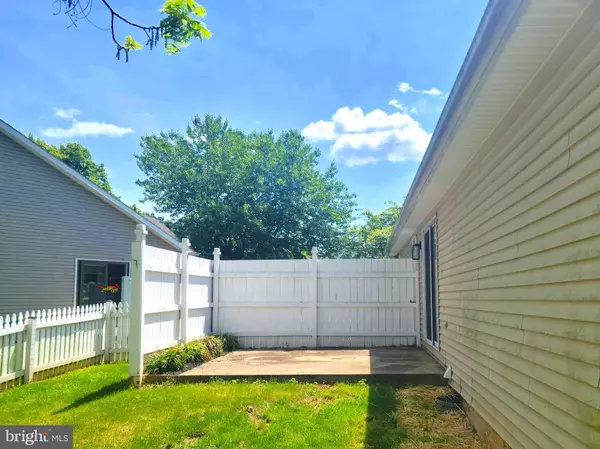$285,000
$285,000
For more information regarding the value of a property, please contact us for a free consultation.
104 MERCHANTS WAY Martinsburg, WV 25401
3 Beds
2 Baths
1,338 SqFt
Key Details
Sold Price $285,000
Property Type Single Family Home
Sub Type Detached
Listing Status Sold
Purchase Type For Sale
Square Footage 1,338 sqft
Price per Sqft $213
Subdivision Dry Run Commons
MLS Listing ID WVBE2019194
Sold Date 06/14/23
Style Ranch/Rambler
Bedrooms 3
Full Baths 2
HOA Fees $12/ann
HOA Y/N Y
Abv Grd Liv Area 1,338
Originating Board BRIGHT
Year Built 1993
Annual Tax Amount $1,219
Tax Year 2022
Lot Size 5,662 Sqft
Acres 0.13
Property Description
LIVE THE AMERICAN DREAM, RIGHT DOWN TO THE WHITE PICKET FENCE! If you think it looks good in pictures, just wait until you see it in person! This ADORABLE home has just been tastefully outfitted and is ready for you to call it home! New flooring, new paint, new kitchen, new kitchen appliances, new lighting, and the list goes on and on! There is nothing in this home that will disappoint! Located on a dead-end street, with mature trees, this home's charm begins to shine the moment you drive up! The tasteful color scheme is carried through out the home with the new floors and paint, but the brand new kitchen, emphasized by its BEAUTIFUL new quartz countertops, is particularly beautiful. The open floor plan, with vaulted great room ceiling and sliding glass door to the private patio, is sure to please, especially when entertaining! The oversized garage allows for easy vehicle storage, with plenty of room leftover. There are also two accessible attics, as well as a basement with outside access for additional storage. Dry Run Commons offers, walking trails, a playground, and a community common area, too. Rest easy knowing that the A/C was replaced in 2017, the roof in 2018 (with 50-year GAF architectural shingles), the furnace in 2019, and the water heater in 2020. Don't hesitate, make your appointment today! IF YOU LIKE WHAT YOU SEE, CALL !!!!!!
Location
State WV
County Berkeley
Zoning 101
Rooms
Basement Outside Entrance, Partial, Poured Concrete, Unfinished
Main Level Bedrooms 3
Interior
Interior Features Attic, Ceiling Fan(s), Entry Level Bedroom, Floor Plan - Open, Primary Bath(s), Stall Shower, Upgraded Countertops, Walk-in Closet(s)
Hot Water Natural Gas
Heating Forced Air
Cooling Central A/C
Flooring Laminate Plank
Equipment Built-In Microwave, Dishwasher, Disposal, Dryer, Icemaker, Oven/Range - Gas, Refrigerator, Washer, Water Heater
Fireplace N
Appliance Built-In Microwave, Dishwasher, Disposal, Dryer, Icemaker, Oven/Range - Gas, Refrigerator, Washer, Water Heater
Heat Source Natural Gas
Laundry Main Floor
Exterior
Exterior Feature Patio(s)
Parking Features Garage - Front Entry, Garage Door Opener, Inside Access, Oversized
Garage Spaces 4.0
Fence Picket, Rear
Water Access N
Roof Type Architectural Shingle
Street Surface Paved
Accessibility None
Porch Patio(s)
Road Frontage Private
Attached Garage 1
Total Parking Spaces 4
Garage Y
Building
Lot Description Cul-de-sac, Front Yard, Landscaping, Rear Yard, SideYard(s)
Story 2
Foundation Concrete Perimeter
Sewer Public Sewer
Water Public
Architectural Style Ranch/Rambler
Level or Stories 2
Additional Building Above Grade, Below Grade
Structure Type Dry Wall
New Construction N
Schools
Elementary Schools Tuscarora
Middle Schools Martinsburg North
High Schools Hedgesville
School District Berkeley County Schools
Others
Senior Community No
Tax ID 06 25000800000000
Ownership Fee Simple
SqFt Source Estimated
Acceptable Financing Cash, Conventional, USDA, VA
Listing Terms Cash, Conventional, USDA, VA
Financing Cash,Conventional,USDA,VA
Special Listing Condition Standard
Read Less
Want to know what your home might be worth? Contact us for a FREE valuation!

Our team is ready to help you sell your home for the highest possible price ASAP

Bought with Monika Foster • RE/MAX 1st Realty




