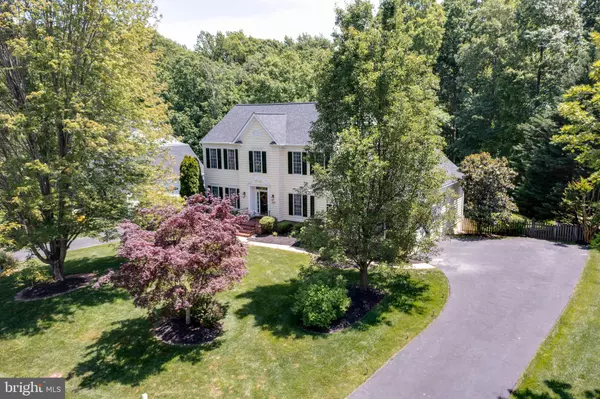$815,000
$775,000
5.2%For more information regarding the value of a property, please contact us for a free consultation.
13294 AMBLEWOOD DR Manassas, VA 20112
5 Beds
4 Baths
3,722 SqFt
Key Details
Sold Price $815,000
Property Type Single Family Home
Sub Type Detached
Listing Status Sold
Purchase Type For Sale
Square Footage 3,722 sqft
Price per Sqft $218
Subdivision Meadowbrook Woods
MLS Listing ID VAPW2051432
Sold Date 06/13/23
Style Colonial
Bedrooms 5
Full Baths 4
HOA Fees $75/mo
HOA Y/N Y
Abv Grd Liv Area 2,592
Originating Board BRIGHT
Year Built 1999
Annual Tax Amount $7,488
Tax Year 2022
Lot Size 0.486 Acres
Acres 0.49
Property Description
You'll fall in love with this perfectly laid-out home where each oversized room flows smoothly into the next. Located in an award-winning school system, it sits at the end of a cul-de-sac and has one of the best backyards in all of Manassas: a huge flat space perfect for playing, entertaining, or relaxing. There are 5 bedrooms and 4 full bathrooms, including a main-level bedroom and a full bathroom.
Entertain in the formal living room and dining room, prepare your favorite meal in the large eat-in kitchen with a giant island, or relax in the family room in front of the gas fireplace. A huge screened deck overlooks a picture-perfect fully fenced, private yard. Upstairs features an enormous primary bedroom two walk-in closets, and an updated bathroom with dual vanity and soaking tub. Two bedrooms share the hallway bathroom. The walkout lower level is finished with a rec room, legal bedroom, full bathroom, and bonus room. A two-car garage large enough to fit two actual cars. Community pool (swim team), basketball, tennis court, and tot lot. Located in one of the best Prince William County school pyramids (Marshall ES, Benton MS, Colgan HS). Easy commute options with access to I95, I66, commuter lots, and VRE. This home is a must-see.
Location
State VA
County Prince William
Zoning R2
Rooms
Other Rooms Living Room, Dining Room, Primary Bedroom, Sitting Room, Bedroom 2, Bedroom 3, Bedroom 4, Bedroom 5, Kitchen, Game Room, Family Room, Foyer, Breakfast Room, Laundry, Recreation Room, Storage Room, Bathroom 2, Bathroom 3, Primary Bathroom, Full Bath, Screened Porch
Basement Full, Daylight, Partial, Fully Finished, Outside Entrance, Rear Entrance, Walkout Level
Main Level Bedrooms 1
Interior
Interior Features Carpet, Chair Railings, Crown Moldings, Entry Level Bedroom, Family Room Off Kitchen, Floor Plan - Open, Kitchen - Gourmet, Kitchen - Island, Ceiling Fan(s), Soaking Tub, Upgraded Countertops, Walk-in Closet(s), Wood Floors
Hot Water Natural Gas
Heating Heat Pump(s)
Cooling Heat Pump(s)
Fireplaces Number 1
Fireplaces Type Mantel(s), Gas/Propane
Equipment Built-In Microwave, Cooktop - Down Draft, Dishwasher, Disposal, Dryer, Oven - Wall, Refrigerator, Stainless Steel Appliances, Washer
Fireplace Y
Appliance Built-In Microwave, Cooktop - Down Draft, Dishwasher, Disposal, Dryer, Oven - Wall, Refrigerator, Stainless Steel Appliances, Washer
Heat Source Natural Gas
Laundry Dryer In Unit, Upper Floor, Washer In Unit
Exterior
Exterior Feature Deck(s), Patio(s), Screened
Parking Features Garage - Side Entry, Inside Access
Garage Spaces 6.0
Fence Rear, Wood
Amenities Available Basketball Courts, Common Grounds, Community Center, Pool - Outdoor, Tennis Courts, Tot Lots/Playground
Water Access N
Accessibility None
Porch Deck(s), Patio(s), Screened
Attached Garage 2
Total Parking Spaces 6
Garage Y
Building
Lot Description Backs to Trees, Cul-de-sac, Front Yard, Landscaping, No Thru Street
Story 3
Foundation Slab
Sewer Public Sewer
Water Public
Architectural Style Colonial
Level or Stories 3
Additional Building Above Grade, Below Grade
New Construction N
Schools
Elementary Schools Marshall
Middle Schools Benton
High Schools Charles J. Colgan Senior
School District Prince William County Public Schools
Others
HOA Fee Include Common Area Maintenance,Management,Pool(s),Trash
Senior Community No
Tax ID 7892-86-8152
Ownership Fee Simple
SqFt Source Assessor
Acceptable Financing Cash, Conventional, FHA, VA
Listing Terms Cash, Conventional, FHA, VA
Financing Cash,Conventional,FHA,VA
Special Listing Condition Standard
Read Less
Want to know what your home might be worth? Contact us for a FREE valuation!

Our team is ready to help you sell your home for the highest possible price ASAP

Bought with Jillian Keck Hogan • McEnearney Associates, Inc.





