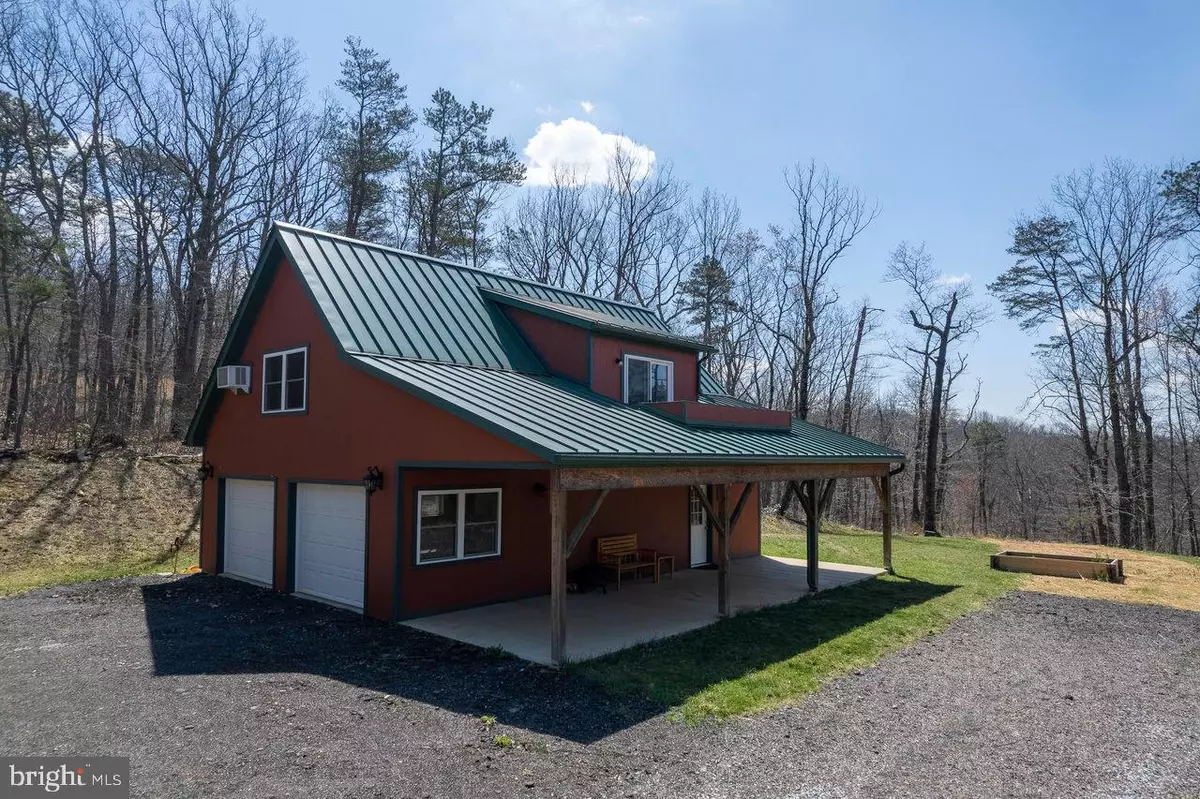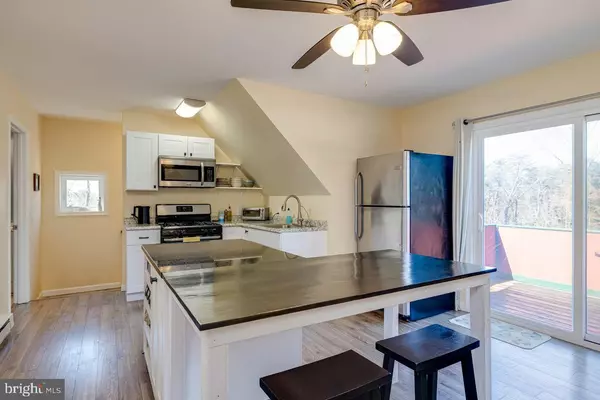$255,900
$245,900
4.1%For more information regarding the value of a property, please contact us for a free consultation.
351 COBBLESTONE LN Shenandoah, VA 22849
1 Bed
2 Baths
1,032 SqFt
Key Details
Sold Price $255,900
Property Type Single Family Home
Sub Type Detached
Listing Status Sold
Purchase Type For Sale
Square Footage 1,032 sqft
Price per Sqft $247
Subdivision None Available
MLS Listing ID VAPA2002120
Sold Date 06/12/23
Style Cabin/Lodge
Bedrooms 1
Full Baths 1
Half Baths 1
HOA Y/N N
Abv Grd Liv Area 1,032
Originating Board BRIGHT
Year Built 2017
Annual Tax Amount $898
Tax Year 2022
Lot Size 5.517 Acres
Acres 5.52
Property Description
Welcome to your perfect getaway cabin or next short-term rental in the woods! This home is perched on just over 5.5 acres at the end of Cobblestone Ln in Page County, with close access to the Shenandoah River. Surrounded by woods, it offers ample privacy and space to hike, bird watch, or entertain guests in the cleared yard or on the large covered porch. Inside, the open floor plan features a full kitchen, lofted deck for taking in the views, and a large living room with lots of light for entertaining. The ground floor includes a mud room that could be used as a cozy den or a home office. The oversized 2-car garage offers extra space for storage or a workshop. The house features low-maintenance Hardie siding and a durable standing seam metal roof. This property is zoned R with a septic approved for 3 bedrooms, which allows for a great opportunity to expand. Appointment required for viewing. Please do not disturb the residents. Schedule your appointment to see this beauty today!
Location
State VA
County Page
Zoning R
Rooms
Main Level Bedrooms 1
Interior
Interior Features Ceiling Fan(s), Family Room Off Kitchen
Hot Water Propane
Heating Baseboard - Electric
Cooling Window Unit(s), Ceiling Fan(s)
Flooring Concrete, Laminate Plank
Equipment Dryer, Washer, Refrigerator, Oven/Range - Gas, Microwave
Fireplace N
Appliance Dryer, Washer, Refrigerator, Oven/Range - Gas, Microwave
Heat Source Electric
Laundry Lower Floor
Exterior
Parking Features Garage - Side Entry, Additional Storage Area, Oversized, Inside Access
Garage Spaces 4.0
Water Access N
View Trees/Woods
Roof Type Metal
Street Surface Gravel
Accessibility None
Attached Garage 2
Total Parking Spaces 4
Garage Y
Building
Lot Description Private, Rural, Trees/Wooded, Front Yard, Backs to Trees
Story 2
Foundation Slab
Sewer On Site Septic, Septic > # of BR
Water Well
Architectural Style Cabin/Lodge
Level or Stories 2
Additional Building Above Grade, Below Grade
Structure Type Dry Wall
New Construction N
Schools
School District Page County Public Schools
Others
Senior Community No
Tax ID 79 3 5
Ownership Fee Simple
SqFt Source Assessor
Acceptable Financing Conventional, Cash
Listing Terms Conventional, Cash
Financing Conventional,Cash
Special Listing Condition Standard
Read Less
Want to know what your home might be worth? Contact us for a FREE valuation!

Our team is ready to help you sell your home for the highest possible price ASAP

Bought with Elvin Merlo • Compass




