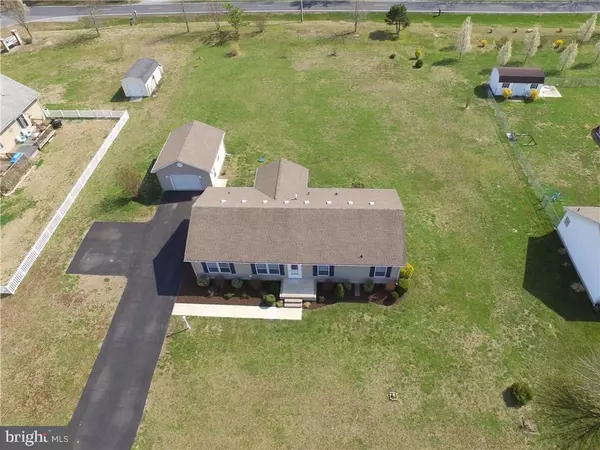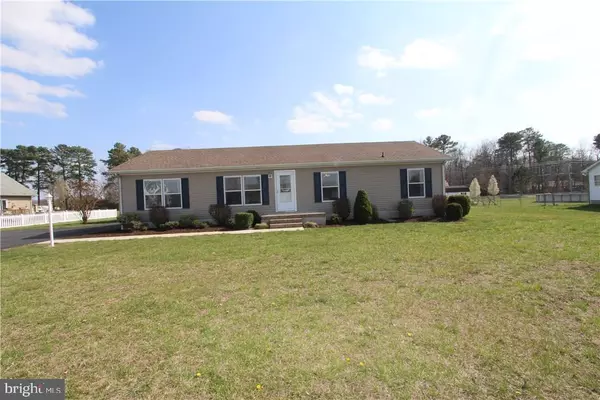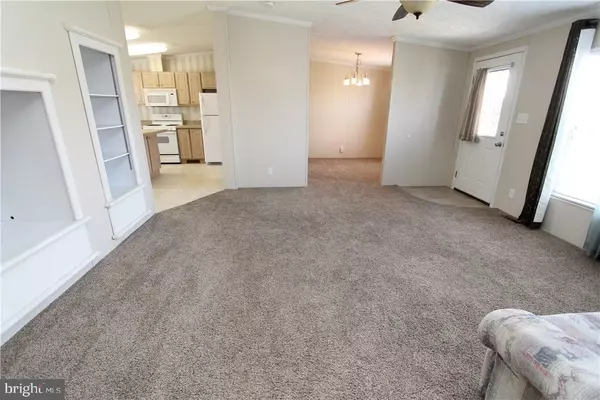$168,000
$174,900
3.9%For more information regarding the value of a property, please contact us for a free consultation.
23054 DEEP CREEK DR Lincoln, DE 19960
3 Beds
2 Baths
1,568 SqFt
Key Details
Sold Price $168,000
Property Type Manufactured Home
Sub Type Manufactured
Listing Status Sold
Purchase Type For Sale
Square Footage 1,568 sqft
Price per Sqft $107
Subdivision Village Of Jefferson Crossroad
MLS Listing ID 1001576806
Sold Date 07/02/18
Style Other,Class C
Bedrooms 3
Full Baths 2
HOA Fees $8/ann
HOA Y/N Y
Abv Grd Liv Area 1,568
Originating Board SCAOR
Year Built 2004
Lot Size 0.752 Acres
Acres 0.75
Lot Dimensions 131x252x130x253
Property Description
Please look at this Estate Sale that is priced to sell! This move-in ready 3 bedroom, 2 bathroom home is in a quiet community on a 3/4 of an acre featuring an open floor plan that maximizes your living area. It has a nice living room with built-ins that lead to the dining room, and the kitchen with a center island. It also has a large laundry room with washer and dryer that leads to a rear covered porch that overlooks a the large backyard waiting for your special touches. The master suite features a large walk-in closet and master bathroom. The home has central AC and gas heat. The hot water heater is electric. There is also a great detached 20? X 20? 2 car garage with electricity and a garage door opener. The black top driveway holds up 8 cars plus the garage. All of this is located in the Village of Jefferson Crossing that is Close to RT. 1, shopping, the beaches, and in Cape Henlopen School District. Call for an appointment today!
Location
State DE
County Sussex
Area Cedar Creek Hundred (31004)
Zoning R
Rooms
Main Level Bedrooms 3
Interior
Interior Features Breakfast Area, Combination Kitchen/Living
Hot Water Electric
Heating Forced Air, Gas, Propane
Cooling Central A/C
Flooring Carpet, Vinyl
Equipment Dishwasher, Dryer - Electric, Icemaker, Refrigerator, Microwave, Oven/Range - Gas, Washer, Water Heater
Furnishings No
Fireplace N
Appliance Dishwasher, Dryer - Electric, Icemaker, Refrigerator, Microwave, Oven/Range - Gas, Washer, Water Heater
Heat Source Bottled Gas/Propane
Exterior
Exterior Feature Deck(s)
Parking Features Garage Door Opener
Garage Spaces 9.0
Utilities Available Cable TV Available
Water Access N
Roof Type Shingle,Asphalt
Accessibility None
Porch Deck(s)
Total Parking Spaces 9
Garage Y
Building
Lot Description Cleared, Landscaping
Story 1
Foundation Block, Crawl Space
Sewer Gravity Sept Fld
Water Well
Architectural Style Other, Class C
Level or Stories 1
Additional Building Above Grade
New Construction N
Schools
School District Cape Henlopen
Others
Senior Community No
Tax ID 230-21.00-272.00
Ownership Fee Simple
SqFt Source Estimated
Security Features Smoke Detector
Acceptable Financing Cash, Conventional
Listing Terms Cash, Conventional
Financing Cash,Conventional
Special Listing Condition Standard
Read Less
Want to know what your home might be worth? Contact us for a FREE valuation!

Our team is ready to help you sell your home for the highest possible price ASAP

Bought with BILL CULLIN • Long & Foster Real Estate, Inc.





