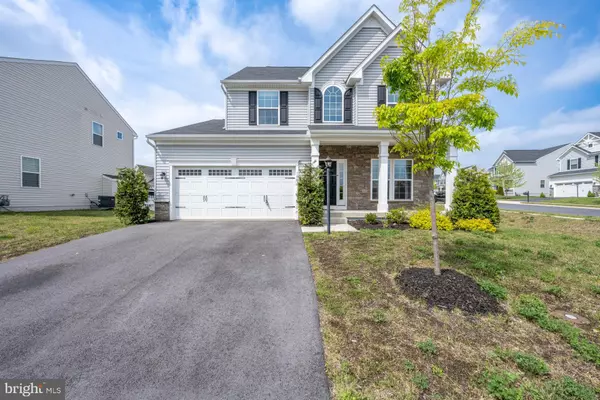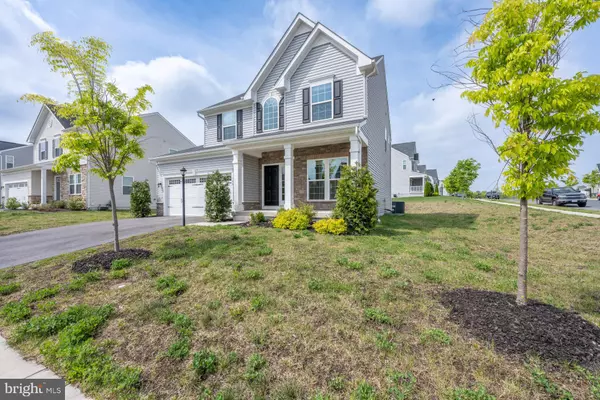$474,900
$474,900
For more information regarding the value of a property, please contact us for a free consultation.
100 VALISE WAY Stephenson, VA 22656
4 Beds
3 Baths
2,273 SqFt
Key Details
Sold Price $474,900
Property Type Single Family Home
Sub Type Detached
Listing Status Sold
Purchase Type For Sale
Square Footage 2,273 sqft
Price per Sqft $208
Subdivision Snowden Bridge
MLS Listing ID VAFV2012354
Sold Date 06/09/23
Style Colonial
Bedrooms 4
Full Baths 2
Half Baths 1
HOA Fees $143/mo
HOA Y/N Y
Abv Grd Liv Area 1,973
Originating Board BRIGHT
Year Built 2018
Annual Tax Amount $1,875
Tax Year 2022
Lot Dimensions .20
Property Description
Located on a premium corner lot in the amenity filled Snowden Bridge community this stunning 4 bedroom, 2.5 bath home is infused with upgrades and delivers plenty of living space on 3 finished levels. A stone and siding exterior with a charming front porch, 2-car garage, open floor plan, high ceilings, a gourmet kitchen, and a gracious owner's suite create instant appeal. Gorgeous new hardwood floors and fresh neutral paint throughout make it move-in ready, just step inside and fall in love! ****** Rich hardwood flooring greets you in the foyer and flows into the living room where twin windows fill the space with natural light. Onward, the gourmet kitchen is a feast for the eyes with gleaming granite countertops, an abundance of 42” cabinetry, walk-in pantry, and stainless steel appliances including a gas range and French door refrigerator. A center island provides bar seating as hardwood floors flow into the dining area and spacious family room, where the open atmosphere facilitates spending time with family and friends. A powder room and laundry/mudroom compliment the main level. ****** Upstairs, an elegant arch window fills the hall with light as plush carpet flows into the owner's bedroom suite boasting twin windows, a lighted ceiling fan, walk-in closet, and en suite bath with granite topped dual sink vanity and large glass enclosed shower. Down the hall, three bright and cheerful bedrooms share easy access to the hall bath with a tub/shower combo and spa toned tile with decorative inlay. ****** The expansive lower level recreation room provides plenty of space for games, media, exercise, and simple relaxation, while a large unfinished area provides loads of storage solutions. ****** All this can be found in a tranquil community with fantastic amenities including an outdoor pool, residence club with party room and kitchen, indoor sports complex with tennis, basketball and volleyball, lush common grounds, bike and walk/jog paths, picnic pavilion, dog park, playground, and more! Everyone will appreciate the easy access to an abundance of shopping, dining, and entertainment choices just minutes way in Winchester! For a quality built home in a spectacular location, this is it!
Location
State VA
County Frederick
Zoning R4
Rooms
Other Rooms Living Room, Dining Room, Primary Bedroom, Bedroom 2, Bedroom 3, Kitchen, Family Room, Foyer, Laundry, Recreation Room, Storage Room, Primary Bathroom, Full Bath, Half Bath
Basement Connecting Stairway, Fully Finished, Outside Entrance, Space For Rooms, Sump Pump, Windows
Interior
Interior Features Breakfast Area, Carpet, Ceiling Fan(s), Dining Area, Family Room Off Kitchen, Floor Plan - Open, Kitchen - Gourmet, Kitchen - Island, Kitchen - Table Space, Pantry, Primary Bath(s), Recessed Lighting, Stall Shower, Tub Shower, Upgraded Countertops, Walk-in Closet(s), Wood Floors
Hot Water Electric
Heating Forced Air
Cooling Ceiling Fan(s), Central A/C
Flooring Carpet, Ceramic Tile, Hardwood
Equipment Built-In Microwave, Dishwasher, Dryer, Exhaust Fan, Oven/Range - Gas, Refrigerator, Stainless Steel Appliances, Washer, Water Heater
Appliance Built-In Microwave, Dishwasher, Dryer, Exhaust Fan, Oven/Range - Gas, Refrigerator, Stainless Steel Appliances, Washer, Water Heater
Heat Source Electric, Natural Gas
Laundry Main Floor, Washer In Unit, Dryer In Unit
Exterior
Exterior Feature Porch(es)
Parking Features Garage - Front Entry, Garage Door Opener
Garage Spaces 2.0
Amenities Available Basketball Courts, Bike Trail, Common Grounds, Community Center, Dog Park, Jog/Walk Path, Picnic Area, Pool - Outdoor, Recreational Center, Tennis - Indoor, Tot Lots/Playground, Volleyball Courts
Water Access N
View Garden/Lawn
Accessibility None
Porch Porch(es)
Attached Garage 2
Total Parking Spaces 2
Garage Y
Building
Lot Description Corner, Landscaping, Level, Premium
Story 3
Foundation Permanent
Sewer Public Sewer
Water Public
Architectural Style Colonial
Level or Stories 3
Additional Building Above Grade, Below Grade
Structure Type 9'+ Ceilings
New Construction N
Schools
Elementary Schools Stonewall
Middle Schools James Wood
High Schools James Wood
School District Frederick County Public Schools
Others
HOA Fee Include Common Area Maintenance,Management,Pool(s),Recreation Facility,Snow Removal,Trash
Senior Community No
Tax ID 44E 1 7 38
Ownership Other
Special Listing Condition Standard
Read Less
Want to know what your home might be worth? Contact us for a FREE valuation!

Our team is ready to help you sell your home for the highest possible price ASAP

Bought with Kristin Evans Crosby • Path Realty




