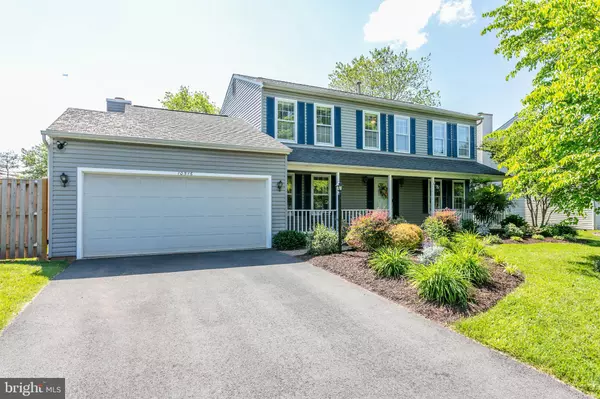$657,600
$600,000
9.6%For more information regarding the value of a property, please contact us for a free consultation.
10516 CEDAR CREEK DR Manassas, VA 20112
4 Beds
4 Baths
3,170 SqFt
Key Details
Sold Price $657,600
Property Type Single Family Home
Sub Type Detached
Listing Status Sold
Purchase Type For Sale
Square Footage 3,170 sqft
Price per Sqft $207
Subdivision Country Roads
MLS Listing ID VAPW2050444
Sold Date 06/09/23
Style Colonial
Bedrooms 4
Full Baths 3
Half Baths 1
HOA Fees $53/mo
HOA Y/N Y
Abv Grd Liv Area 2,139
Originating Board BRIGHT
Year Built 1988
Annual Tax Amount $5,538
Tax Year 2022
Lot Size 0.426 Acres
Acres 0.43
Property Description
Multiple offers received! Check out this Established Community with Mature Trees and Lawns. Beautiful House on a Hard to Find Lot in a Tucked Away Community. There is a Community Pool and Low Monthly HOA Fee. This Lot offers alot of space in the Front Yard and the Fenced Backyard. 3 Finished Levels including a Basement Workshop. 4 Bedrooms and 3.5 Baths. Once you pull into the Driveway you will feel the Calm and Quiet Neighborhood. You will see the Love and Care the Owners have put into the House. When you walk out to the Backyard you will instantly feel at home. Backyard is very Large with a Privacy Fence. New Refrigerator-2022, New Hot Water Heater-2019. Primary Bath Remodel-2019, Hall Bath and Half Bath Remodeled -2018, New Dishwasher-2015. Full Driveway Replacement-2014, New HVAC-2011, Washer and Dryer-2009, Backyard Paver Patio Installed-2008, Kitchen Remodel with New Cabinets and New Gas Stove-2006, New Windows Back of the House-2003, New Roof and Siding-2002, New Garage Door-2002, Finished Basement-2000, New Patio Door Approx. 2000, Attic Stairs, Large Shed, Fresh Paint, Updated Lights. Convenient Location for Commuting and Shopping.
Location
State VA
County Prince William
Zoning R2
Rooms
Other Rooms Living Room, Dining Room, Primary Bedroom, Bedroom 2, Bedroom 3, Bedroom 4, Kitchen, Family Room, Den, Foyer, 2nd Stry Fam Rm, Laundry, Recreation Room, Workshop, Bathroom 2, Bathroom 3, Primary Bathroom, Half Bath
Basement Partially Finished
Interior
Hot Water Natural Gas
Heating Forced Air
Cooling Ceiling Fan(s), Central A/C
Flooring Ceramic Tile, Hardwood, Carpet
Fireplaces Number 1
Equipment Built-In Microwave, Dishwasher, Disposal, Dryer - Electric, Oven/Range - Gas, Washer, Water Heater, Refrigerator, Stainless Steel Appliances
Window Features Bay/Bow
Appliance Built-In Microwave, Dishwasher, Disposal, Dryer - Electric, Oven/Range - Gas, Washer, Water Heater, Refrigerator, Stainless Steel Appliances
Heat Source Natural Gas
Laundry Main Floor
Exterior
Exterior Feature Patio(s), Porch(es)
Parking Features Garage Door Opener
Garage Spaces 6.0
Fence Wood
Utilities Available Cable TV Available, Natural Gas Available
Amenities Available Common Grounds, Pool - Outdoor, Tot Lots/Playground
Water Access N
Roof Type Asphalt
Accessibility 2+ Access Exits
Porch Patio(s), Porch(es)
Attached Garage 2
Total Parking Spaces 6
Garage Y
Building
Lot Description Rear Yard, Front Yard
Story 3
Foundation Concrete Perimeter
Sewer Public Sewer
Water Public
Architectural Style Colonial
Level or Stories 3
Additional Building Above Grade, Below Grade
Structure Type Vaulted Ceilings
New Construction N
Schools
Elementary Schools Bennett
Middle Schools Parkside
High Schools Brentsville
School District Prince William County Public Schools
Others
HOA Fee Include Common Area Maintenance,Snow Removal,Trash,Management
Senior Community No
Tax ID 7794-38-0581
Ownership Fee Simple
SqFt Source Assessor
Special Listing Condition Standard
Read Less
Want to know what your home might be worth? Contact us for a FREE valuation!

Our team is ready to help you sell your home for the highest possible price ASAP

Bought with Aida T Monje De Busch • RE/MAX Gateway, LLC





