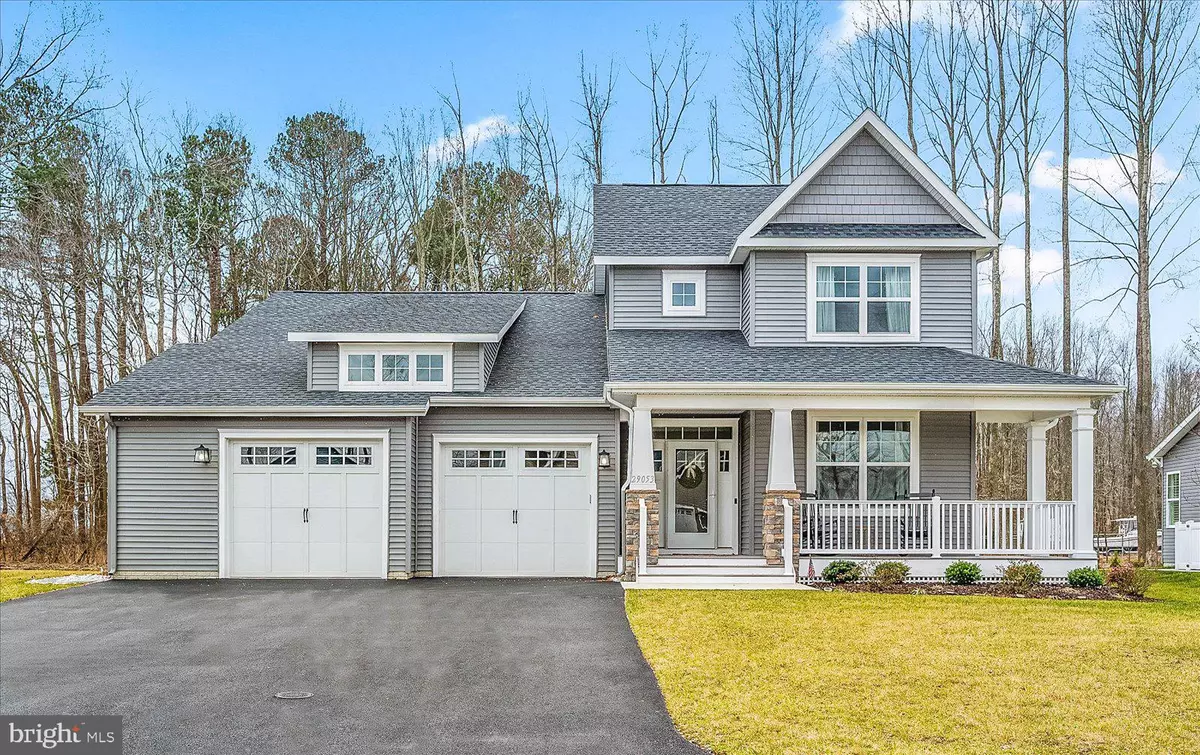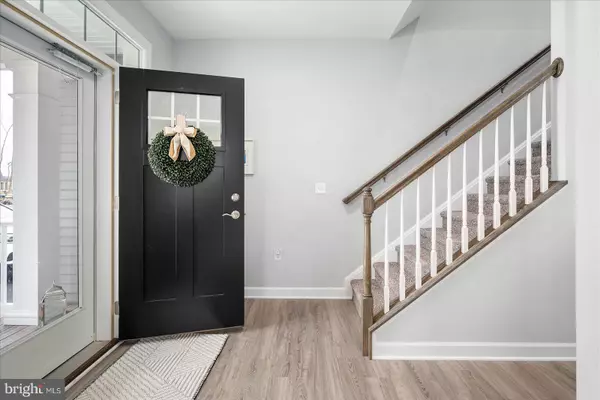$690,000
$699,999
1.4%For more information regarding the value of a property, please contact us for a free consultation.
29053 CHANNEL DR Selbyville, DE 19975
4 Beds
5 Baths
3,200 SqFt
Key Details
Sold Price $690,000
Property Type Single Family Home
Sub Type Detached
Listing Status Sold
Purchase Type For Sale
Square Footage 3,200 sqft
Price per Sqft $215
Subdivision Lighthouse Lakes
MLS Listing ID DESU2034142
Sold Date 06/08/23
Style Coastal
Bedrooms 4
Full Baths 4
Half Baths 1
HOA Fees $177/qua
HOA Y/N Y
Abv Grd Liv Area 3,200
Originating Board BRIGHT
Year Built 2020
Annual Tax Amount $1,418
Tax Year 2022
Lot Size 10,454 Sqft
Acres 0.24
Lot Dimensions 67.00 x 135.00
Property Description
Look no further! 15K Price Reduction. This is a beautiful, Bunting Constuction, 2 level Calloway model in the highly desirable Lighthouse Lakes community. Desirable features include, sun room, dining room, office-workout room, custom book shelves, fireplace, builder bumpout's, patio area, wide plank LVP flooring, tile flooring, irrigation system, recessed lighting, granite counters, upgraded soft close (white) kitchen cabinets, farmhouse style kitchen sink, oversized washroom, air conditioned garage, outdoor shower, enclosed outdoor waste container, stamped concrete patio, 2 car attached garage with side entry door, covered front porch, encapsulated crawl space w/sump & the list goes on and on. This community has multiple amenties to offer such as a large outdoor pool, putting green, tot lot play area, cayak storage, bass stocked ponds, lakes, fire pit, tennis courts, fitness center & yoga studio. Plus, you are only a few miles to both the Md. & De. beaches!
Location
State DE
County Sussex
Area Baltimore Hundred (31001)
Zoning TN
Rooms
Main Level Bedrooms 1
Interior
Interior Features Built-Ins, Ceiling Fan(s), Floor Plan - Open, Pantry, Primary Bath(s), Recessed Lighting, Walk-in Closet(s), Other
Hot Water Natural Gas
Heating Heat Pump(s)
Cooling Central A/C
Flooring Ceramic Tile, Laminate Plank, Partially Carpeted
Fireplaces Number 1
Fireplaces Type Gas/Propane
Equipment Built-In Microwave, Dishwasher, Disposal, Dryer, Exhaust Fan, Oven/Range - Electric, Refrigerator, Stainless Steel Appliances, Washer, Water Heater
Furnishings No
Fireplace Y
Appliance Built-In Microwave, Dishwasher, Disposal, Dryer, Exhaust Fan, Oven/Range - Electric, Refrigerator, Stainless Steel Appliances, Washer, Water Heater
Heat Source Natural Gas
Laundry Main Floor
Exterior
Parking Features Garage - Side Entry, Other, Inside Access
Garage Spaces 6.0
Amenities Available Common Grounds, Pool - Outdoor, Putting Green, Tot Lots/Playground, Water/Lake Privileges, Club House
Water Access N
View Trees/Woods, Other
Roof Type Shingle
Accessibility None
Attached Garage 2
Total Parking Spaces 6
Garage Y
Building
Lot Description Backs to Trees, Cleared, Landscaping, Other
Story 2
Foundation Crawl Space
Sewer Public Sewer
Water Public
Architectural Style Coastal
Level or Stories 2
Additional Building Above Grade, Below Grade
Structure Type Dry Wall
New Construction N
Schools
School District Indian River
Others
HOA Fee Include Insurance,Lawn Maintenance,Management,Pool(s),Reserve Funds,Common Area Maintenance,Other
Senior Community No
Tax ID 533-18.00-288.00
Ownership Fee Simple
SqFt Source Assessor
Acceptable Financing Cash, Conventional
Listing Terms Cash, Conventional
Financing Cash,Conventional
Special Listing Condition Standard
Read Less
Want to know what your home might be worth? Contact us for a FREE valuation!

Our team is ready to help you sell your home for the highest possible price ASAP

Bought with JOHN RISHKO • Patterson-Schwartz-Rehoboth




