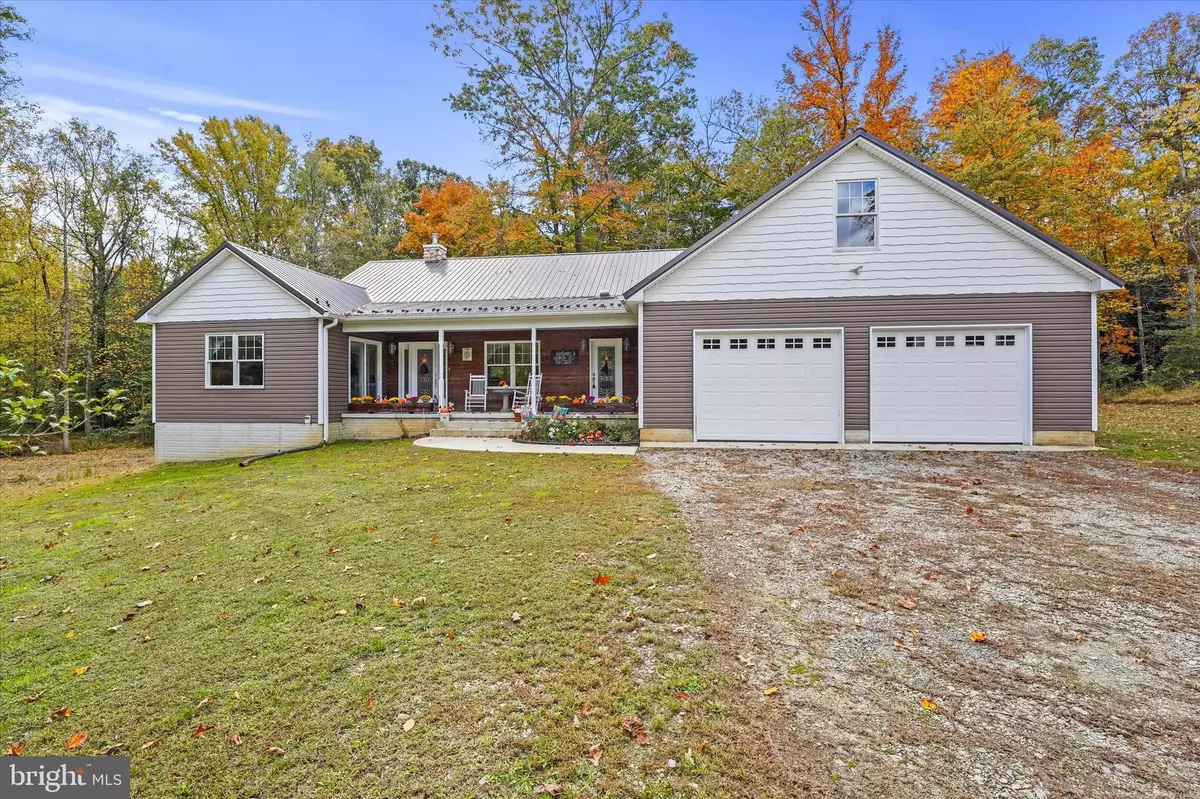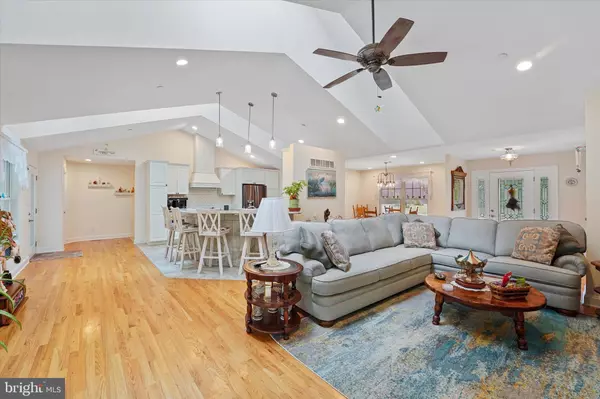$685,000
$700,000
2.1%For more information regarding the value of a property, please contact us for a free consultation.
436 ELK MILLS RD Elk Mills, MD 21920
3 Beds
2 Baths
1,840 SqFt
Key Details
Sold Price $685,000
Property Type Single Family Home
Sub Type Detached
Listing Status Sold
Purchase Type For Sale
Square Footage 1,840 sqft
Price per Sqft $372
Subdivision None Available
MLS Listing ID MDCC2006978
Sold Date 06/02/23
Style Ranch/Rambler
Bedrooms 3
Full Baths 2
HOA Y/N N
Abv Grd Liv Area 1,840
Originating Board BRIGHT
Year Built 2018
Annual Tax Amount $5,756
Tax Year 2023
Lot Size 3.271 Acres
Acres 3.27
Property Description
Welcome to this prestigious open concept Ranch home at 463 Elk Mills Rd built in 2018. This property sits on 3.27 +/-acres on a beautiful wooded lot including 3 bedrooms and 2 full baths, with a 40x80 Pole Barn. With upgrades galore, this home is a dream!!! Starting from the moment you walk through the front door this home is beaming with natural sunlight from the 4 solar tubes the custom sky lights which all open and have screens. The kitchen-sky lights, gorgeous granite counters, soft close drawers/cabinets, drawer microwave, décor cooktop gas burner stove, electric double oven, drop lights & plumbed coffee pot.
Living room is equipped with gas burning fireplace, fan, recess lights and sky light. Off to the right of the home is your Primary Bedroom also has a sky light, fan & slider leading rear porch. Attached primary bath with soaking tub, double vanity, ceramic tile floors, tucked away laundry hamper, stand up tiled shower & tons of shelves/drawers for storage. Huge walk in closet which leads to laundry room with built in ironing board, utility sink. Oversized garage is wired for Generic. To the left side of the home is a guest bedroom with slider which leads to the front porch. Full bath tile floors & bath tub. Third bedroom has wood floors, fan and closet. Lower level is a full unfinished dry locked basement with a walk out slider door. Extra floor joist installed to insure no squeaky floors, sprinkler system, water system-Pentair & tankless water heater. Pole barn is 40X80 with 220 plugs, plumbed for a bathroom, 16 ft. door and side door. With surprises around every corner you don't want to miss viewing this property.
Location
State MD
County Cecil
Zoning ST
Rooms
Other Rooms Living Room, Dining Room, Primary Bedroom, Bedroom 2, Kitchen, Basement, Foyer, Bedroom 1, Other, Bathroom 2, Primary Bathroom
Basement Connecting Stairway, Daylight, Full, Walkout Level, Unfinished
Main Level Bedrooms 3
Interior
Interior Features Attic, Breakfast Area, Ceiling Fan(s), Combination Dining/Living, Dining Area, Floor Plan - Open, Kitchen - Gourmet, Recessed Lighting, Skylight(s), Soaking Tub, Tub Shower, Water Treat System, Wood Floors
Hot Water Tankless
Cooling Central A/C, Ceiling Fan(s)
Flooring Wood, Ceramic Tile
Fireplaces Number 1
Fireplaces Type Gas/Propane
Equipment Built-In Microwave, Cooktop, Dishwasher, Dryer - Electric, Energy Efficient Appliances, Icemaker, Oven - Wall, Range Hood, Refrigerator, Stainless Steel Appliances, Washer, Water Heater - Tankless
Fireplace Y
Window Features Skylights
Appliance Built-In Microwave, Cooktop, Dishwasher, Dryer - Electric, Energy Efficient Appliances, Icemaker, Oven - Wall, Range Hood, Refrigerator, Stainless Steel Appliances, Washer, Water Heater - Tankless
Heat Source Propane - Owned
Laundry Main Floor
Exterior
Exterior Feature Porch(es)
Parking Features Garage - Front Entry, Garage - Side Entry, Oversized, Other
Garage Spaces 2.0
Water Access N
View Garden/Lawn, Trees/Woods
Roof Type Metal
Street Surface Stone
Accessibility Other
Porch Porch(es)
Total Parking Spaces 2
Garage Y
Building
Story 2
Foundation Block
Sewer Septic Exists
Water Well
Architectural Style Ranch/Rambler
Level or Stories 2
Additional Building Above Grade, Below Grade
Structure Type Dry Wall
New Construction N
Schools
School District Cecil County Public Schools
Others
Senior Community No
Tax ID 0803002314
Ownership Fee Simple
SqFt Source Assessor
Horse Property N
Special Listing Condition Standard
Read Less
Want to know what your home might be worth? Contact us for a FREE valuation!

Our team is ready to help you sell your home for the highest possible price ASAP

Bought with Bianca Sandra Allen • Empower Real Estate, LLC




