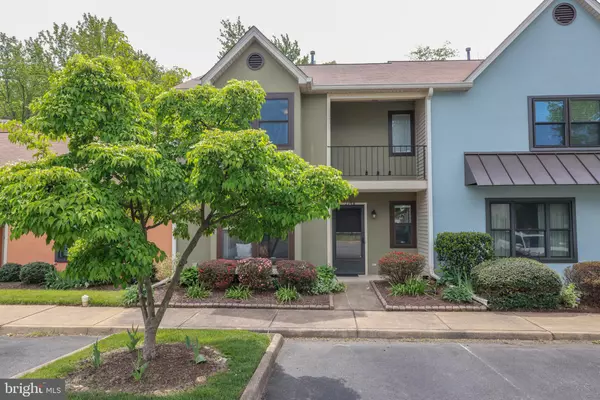$340,000
$329,000
3.3%For more information regarding the value of a property, please contact us for a free consultation.
1128 MILL PARK DRIVE EXT Charlottesville, VA 22901
2 Beds
3 Baths
1,582 SqFt
Key Details
Sold Price $340,000
Property Type Condo
Sub Type Condo/Co-op
Listing Status Sold
Purchase Type For Sale
Square Footage 1,582 sqft
Price per Sqft $214
Subdivision Brookmill
MLS Listing ID VAAB2000398
Sold Date 05/31/23
Style Other
Bedrooms 2
Full Baths 2
Half Baths 1
Condo Fees $271/mo
HOA Y/N N
Abv Grd Liv Area 1,582
Originating Board BRIGHT
Year Built 1990
Annual Tax Amount $2,345
Tax Year 2022
Property Sub-Type Condo/Co-op
Property Description
Welcome to this stunning 2-story, 2 bedroom, 2 ½ bath condo in the coveted BrookMill HOA community, now available for sale! This gem has undergone recent upgrades, including fresh paint and a beautiful deck added in 2020. You'll love the breathtaking views from the backyard, overlooking the serene Meadowbrook Creek.
Step inside to a modern and spacious open-concept living area, featuring an electric fireplace, perfect for entertaining. The tastefully renovated kitchen is equipped with newer cabinets, countertops, refrigerator, dishwasher, microwave, gas range, and an oversized stainless steel sink.
This wonderful community is walking distance to a grocery store, bus line, and the Senior Center. Plus, the Shops at Stonefield are just one mile away, offering a wide range of shopping, dining, and entertainment options.
Don't miss out on this incredible opportunity to own this gorgeous home in the desirable BrookMill HOA community. Contact us today to schedule a showing and experience the stunning views for yourself!
Location
State VA
County Albemarle
Zoning PUD
Rooms
Main Level Bedrooms 2
Interior
Hot Water Other, Electric, Natural Gas
Heating Heat Pump(s)
Cooling Central A/C
Fireplaces Number 1
Fireplace Y
Heat Source Electric, Natural Gas
Laundry Main Floor, Washer In Unit, Dryer In Unit
Exterior
Amenities Available None
Water Access Y
Accessibility None
Garage N
Building
Story 2
Foundation Crawl Space
Sewer Public Sewer
Water Community
Architectural Style Other
Level or Stories 2
Additional Building Above Grade, Below Grade
New Construction N
Schools
Elementary Schools Agnor-Hurt
Middle Schools Jackson P. Burley
High Schools Albemarle
School District Albemarle County Public Schools
Others
Pets Allowed Y
HOA Fee Include Trash,Water,Sewer,Ext Bldg Maint
Senior Community No
Tax ID 061Z0050006000
Ownership Condominium
Special Listing Condition Standard
Pets Allowed No Pet Restrictions
Read Less
Want to know what your home might be worth? Contact us for a FREE valuation!

Our team is ready to help you sell your home for the highest possible price ASAP

Bought with Non Member • Non Subscribing Office




