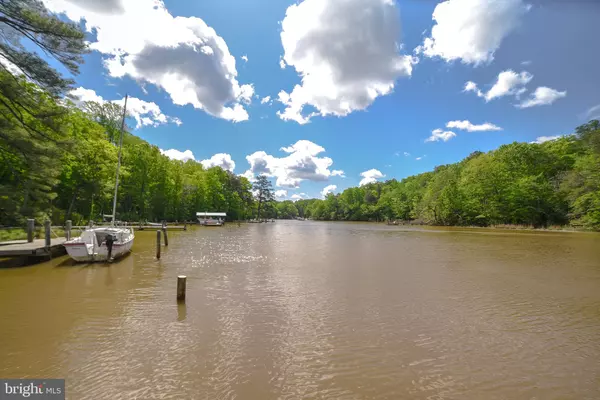$570,000
$575,000
0.9%For more information regarding the value of a property, please contact us for a free consultation.
239 FRONTIER TRL Lusby, MD 20657
4 Beds
3 Baths
2,836 SqFt
Key Details
Sold Price $570,000
Property Type Single Family Home
Sub Type Detached
Listing Status Sold
Purchase Type For Sale
Square Footage 2,836 sqft
Price per Sqft $200
Subdivision Chesapeake Ranch Estates
MLS Listing ID MDCA2011158
Sold Date 06/01/23
Style Split Foyer
Bedrooms 4
Full Baths 3
HOA Fees $44/ann
HOA Y/N Y
Abv Grd Liv Area 1,730
Originating Board BRIGHT
Year Built 1987
Annual Tax Amount $3,362
Tax Year 2022
Lot Size 0.361 Acres
Acres 0.36
Property Description
This waterfront home sits at the end of a cul-de-sac, is surrounded by mature trees, and has beautiful 180 degree views of Mill Creek. With the additional .3 acre adjacent lot included, you'll have over a half acre of privacy to enjoy the peaceful outdoors or even store your boat/recreational vehicles. The home features a new roof, gutter guards, expansive wrap around deck with retractable awnings and an extra shed for storage. Drop your kayak in at the floating dock, tie up at your private pier with 2'+ of water, or dock your boat at the marina just a few houses away. The two-car garage has plenty of storage, a work bench, extra electrical panel, and direct access to the kitchen for everyday convenience. The kitchen features hickory cabinets, quartz countertops, gently used stainless steel appliances and an oversized pantry and connect seamlessly to the open layout living and dining room areas. Down the hall is a full bath and oversized guest bedroom with double closet and wood floors. The primary bedroom has a dedicated sleeping area and adjacent 14 x 24 waterfront sunroom. This bright and airy sunroom has sliders on all sides that lead to the new deck and is the perfect place to begin and end your day. The ensuite bathroom has double sinks, tiled shower with sliding glass doors, and a walk-in closet. Throughout the home you'll find custom touches like the handmade railings and bar top, solid oak doors, hand turned crown molding, and quality Anderson windows. Downstairs is the laundry room, two spacious bedrooms, rec area and a second full kitchen with sliders to the waterfront. This ground level space doubles the size of the home and is perfect to use as a second entertaining area, in-law suite, or even a separate rental unit. All the major systems in the home have been updated: Septic - 2012, HVAC - 2019, 50 gallon water heater - 2021, new deck and roof in 2023, and more. The home is in great shape and ready for its next owners.
Location
State MD
County Calvert
Zoning R-1
Rooms
Basement Daylight, Full
Main Level Bedrooms 2
Interior
Hot Water Electric
Heating Heat Pump(s)
Cooling Central A/C, Ceiling Fan(s)
Fireplace N
Heat Source Central
Laundry Basement
Exterior
Parking Features Garage - Front Entry
Garage Spaces 2.0
Amenities Available Beach, Boat Ramp, Club House, Tot Lots/Playground, Water/Lake Privileges, Other
Waterfront Description Private Dock Site
Water Access Y
Water Access Desc Boat - Powered,Canoe/Kayak,Fishing Allowed,Sail,Swimming Allowed
Roof Type Asphalt
Accessibility None
Attached Garage 2
Total Parking Spaces 2
Garage Y
Building
Story 2
Foundation Block
Sewer Private Septic Tank
Water Community
Architectural Style Split Foyer
Level or Stories 2
Additional Building Above Grade, Below Grade
New Construction N
Schools
School District Calvert County Public Schools
Others
Senior Community No
Tax ID 0501181661
Ownership Fee Simple
SqFt Source Assessor
Special Listing Condition Standard
Read Less
Want to know what your home might be worth? Contact us for a FREE valuation!

Our team is ready to help you sell your home for the highest possible price ASAP

Bought with Lindsey Aliyah Burch • EXIT By the Bay Realty




