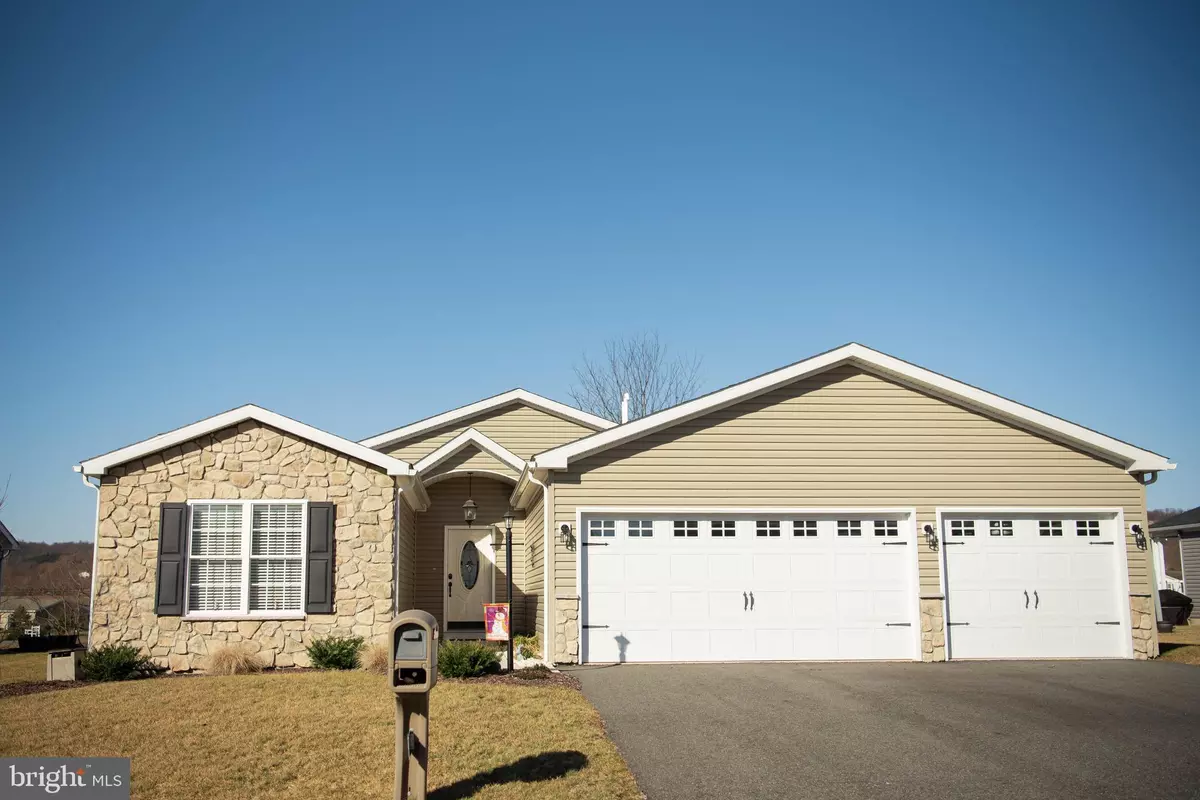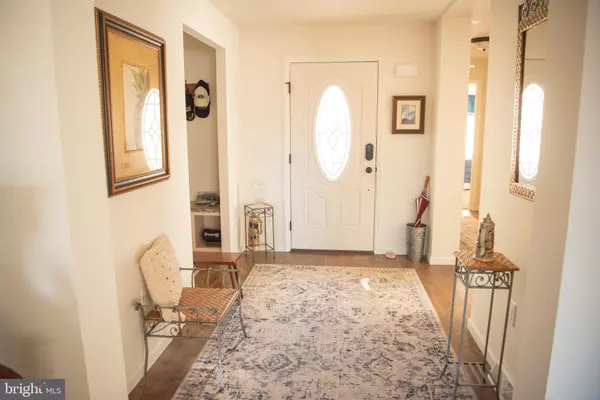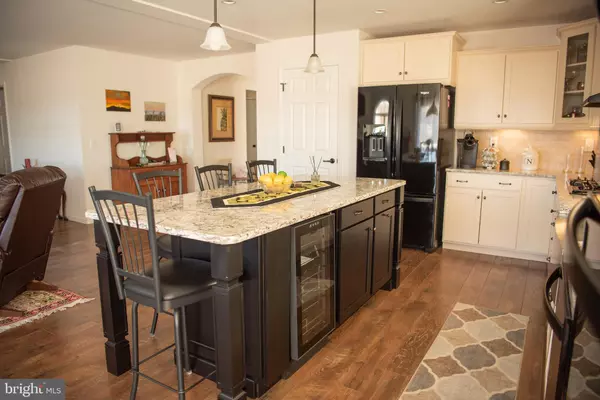$367,500
$379,900
3.3%For more information regarding the value of a property, please contact us for a free consultation.
11 FINCH DR N Bechtelsville, PA 19505
2 Beds
2 Baths
1,820 SqFt
Key Details
Sold Price $367,500
Property Type Single Family Home
Sub Type Detached
Listing Status Sold
Purchase Type For Sale
Square Footage 1,820 sqft
Price per Sqft $201
Subdivision Spring Valley Villag
MLS Listing ID PABK2026884
Sold Date 05/31/23
Style Ranch/Rambler
Bedrooms 2
Full Baths 2
HOA Y/N N
Abv Grd Liv Area 1,820
Originating Board BRIGHT
Year Built 2019
Annual Tax Amount $3,351
Tax Year 2023
Property Description
Waiting for the right home to come on the market that checks all the boxes. The wait is over! Welcome to 11 Finch Dr North located in the area's finest 55+ community Spring Valley Village. As you drive up to the home you will be greeted by the oversized 3 car garage. Only one of two homes in the community to have this feature. You will also notice the upgraded stone front and the welcoming covered entry at the front door. As you enter the home you will be impressed by the laminate plank flooring that covers the main traffic areas. The large open great room features a highly upgraded kitchen with Cambria countertops, large island, built-in appliances, wine chiller, farmhouse sink and more... Connected to the kitchen is the dining room that has a sliding door that leads to a large deck that overlooks open space and has a gas line stub to connect your grill to, no more running out of propane. Back inside you'll find the living room with an elliptical window that keeps the room bright with natural light. There's also a corner fireplace to keep you warm on those chilly days. Next, you'll find the owner's suite that has its own private bathroom with a large tile walk-in shower, dual vanity, walk-in closet and linen closet. The laundry room is conveniently located right off the main bedroom. On the opposite side of the house, you will find the den, full hall bath and 2nd bedroom. The heated 3 car garage features fully finished walls, epoxy floors, utility sink, an abundance of receptacles, pulldown steps to floored attic area and a rear door. Located close to Rt 100, 73 and 422. Shopping is only a short drive away. Call today to schedule your tour of this fantastic home!
Location
State PA
County Berks
Area Washington Twp (10289)
Zoning RES
Rooms
Main Level Bedrooms 2
Interior
Interior Features Ceiling Fan(s), Dining Area, Floor Plan - Open, Kitchen - Island, Pantry, Recessed Lighting, Walk-in Closet(s), Water Treat System
Hot Water Electric
Heating Forced Air
Cooling Central A/C
Flooring Carpet, Laminate Plank, Vinyl
Fireplaces Number 1
Fireplaces Type Corner
Equipment Built-In Microwave, Cooktop, Dishwasher, Oven - Wall, Range Hood, Washer/Dryer Hookups Only, Refrigerator
Fireplace Y
Appliance Built-In Microwave, Cooktop, Dishwasher, Oven - Wall, Range Hood, Washer/Dryer Hookups Only, Refrigerator
Heat Source Natural Gas
Laundry Main Floor
Exterior
Parking Features Additional Storage Area, Garage - Front Entry, Garage Door Opener, Inside Access, Oversized
Garage Spaces 3.0
Water Access N
View Trees/Woods
Roof Type Architectural Shingle
Accessibility None
Attached Garage 3
Total Parking Spaces 3
Garage Y
Building
Story 1
Foundation Crawl Space
Sewer Public Sewer
Water Public
Architectural Style Ranch/Rambler
Level or Stories 1
Additional Building Above Grade, Below Grade
Structure Type Dry Wall
New Construction N
Schools
School District Boyertown Area
Others
Pets Allowed Y
Senior Community Yes
Age Restriction 55
Tax ID 89-5398-06-48-1029-TP2
Ownership Ground Rent
SqFt Source Assessor
Acceptable Financing Cash, Other
Listing Terms Cash, Other
Financing Cash,Other
Special Listing Condition Standard
Pets Allowed Case by Case Basis, Breed Restrictions
Read Less
Want to know what your home might be worth? Contact us for a FREE valuation!

Our team is ready to help you sell your home for the highest possible price ASAP

Bought with Brian C Kelly • Kelly Real Estate, Inc.





