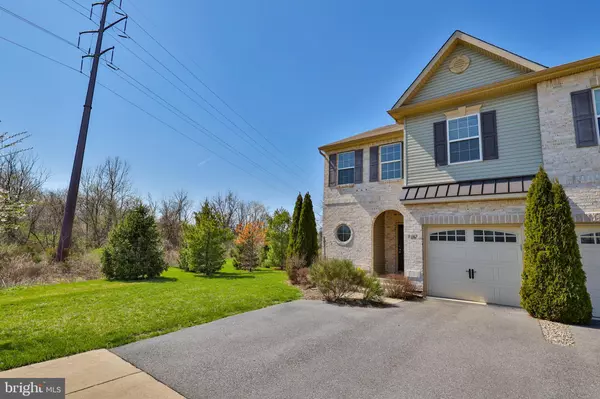$392,000
$395,000
0.8%For more information regarding the value of a property, please contact us for a free consultation.
5167 DOGWOOD TRL Allentown, PA 18104
3 Beds
3 Baths
1,869 SqFt
Key Details
Sold Price $392,000
Property Type Townhouse
Sub Type End of Row/Townhouse
Listing Status Sold
Purchase Type For Sale
Square Footage 1,869 sqft
Price per Sqft $209
Subdivision Laurel Field
MLS Listing ID PALH2005556
Sold Date 05/24/23
Style Traditional
Bedrooms 3
Full Baths 2
Half Baths 1
HOA Fees $38/ann
HOA Y/N Y
Abv Grd Liv Area 1,869
Originating Board BRIGHT
Year Built 2015
Annual Tax Amount $4,527
Tax Year 2022
Lot Size 5,584 Sqft
Acres 0.13
Lot Dimensions 31.58 x 125.38
Property Description
Gorgeous end unit in Parkland Schools. Beautiful hardwood floors on first floor, staircase, and upper floor leading to carpeted bedrooms. Convenient 2nd floor laundry. Master bedroom has a vaulted ceiling and huge walk in closet. The attached master bath has 2 sinks, a nice sized soaking tub and a walk in shower with glass doors. There is a walk in closet in one of the secondary bedrooms and a good sized closet in the other. The full basement could be finished off and has an egress window that lets in natural light. Main floor has an open concept with a lot of natural light that comes through the large windows with beautiful plantation shutters. Gorgeous granite countertops in Kitchen, along with 42" cherry cabinets, stainless steel appliances and a pantry. Walk out of the dining area through the sliding glass doors that lead to a lighted paver patio and enjoy the private feeling of your tree lined yard. (There are no other neighbors besides the ones to the right.) Nice sized shed with shelving/counters that could be used as a work area or just for storage of lawn maintenance tools.
Location is very quiet, close to all shopping, and provides easy commuting.
Schedule your showing today!
Location
State PA
County Lehigh
Area Upper Macungie Twp (12320)
Zoning R5
Rooms
Other Rooms Dining Room, Primary Bedroom, Bedroom 2, Bedroom 3, Kitchen, Family Room, Basement, Bathroom 1, Bathroom 2, Half Bath
Basement Full, Heated, Unfinished, Windows
Interior
Hot Water Electric
Heating Forced Air
Cooling Central A/C
Flooring Hardwood, Carpet, Ceramic Tile
Fireplaces Number 1
Fireplaces Type Corner
Equipment Built-In Microwave, Dishwasher, Oven/Range - Gas, Stainless Steel Appliances
Fireplace Y
Appliance Built-In Microwave, Dishwasher, Oven/Range - Gas, Stainless Steel Appliances
Heat Source Natural Gas
Laundry Upper Floor
Exterior
Exterior Feature Patio(s)
Parking Features Garage - Front Entry, Garage Door Opener, Inside Access
Garage Spaces 2.0
Water Access N
Accessibility None
Porch Patio(s)
Attached Garage 1
Total Parking Spaces 2
Garage Y
Building
Story 2
Foundation Concrete Perimeter
Sewer Public Sewer
Water Public
Architectural Style Traditional
Level or Stories 2
Additional Building Above Grade, Below Grade
New Construction N
Schools
School District Parkland
Others
Pets Allowed Y
HOA Fee Include Common Area Maintenance,Snow Removal
Senior Community No
Tax ID 547642658953-00001
Ownership Fee Simple
SqFt Source Assessor
Acceptable Financing Cash, Conventional, FHA, VA
Listing Terms Cash, Conventional, FHA, VA
Financing Cash,Conventional,FHA,VA
Special Listing Condition Standard
Pets Allowed Cats OK, Dogs OK
Read Less
Want to know what your home might be worth? Contact us for a FREE valuation!

Our team is ready to help you sell your home for the highest possible price ASAP

Bought with Beverley Galtman • Springer Realty Group




