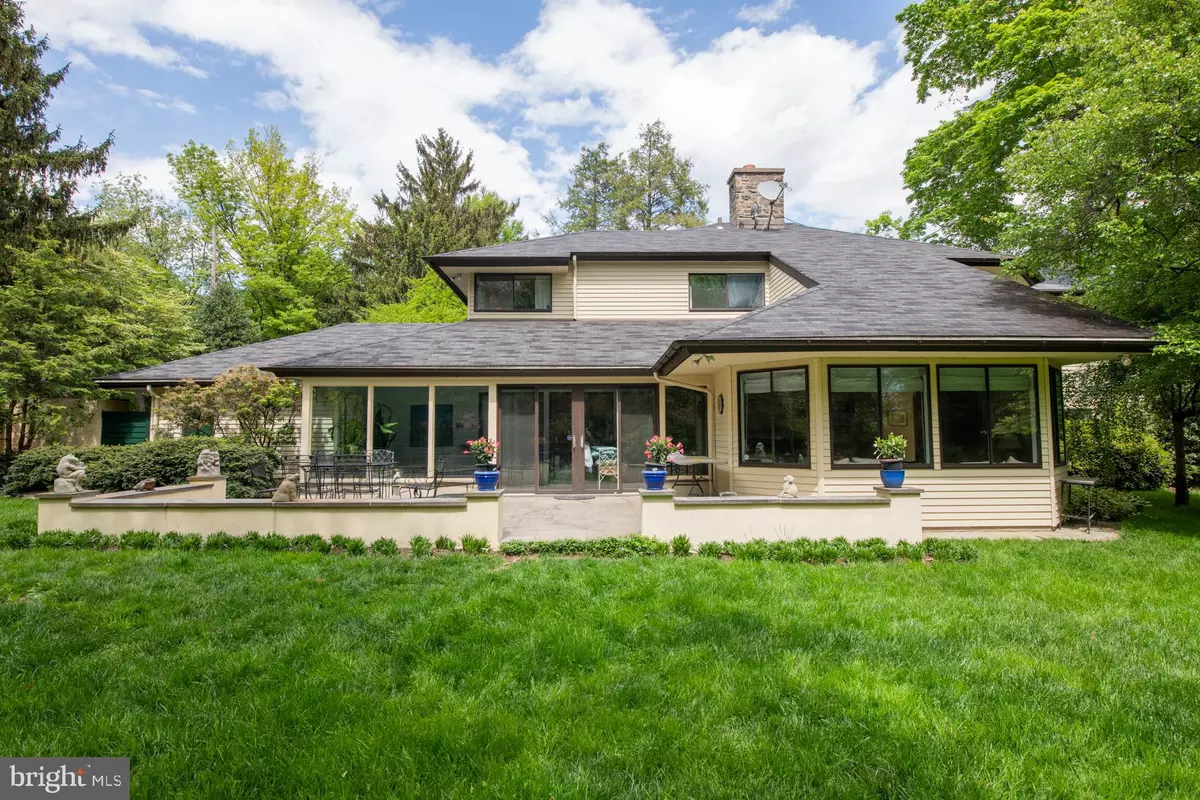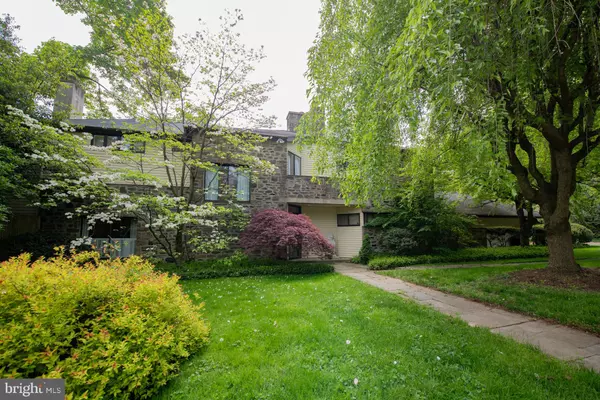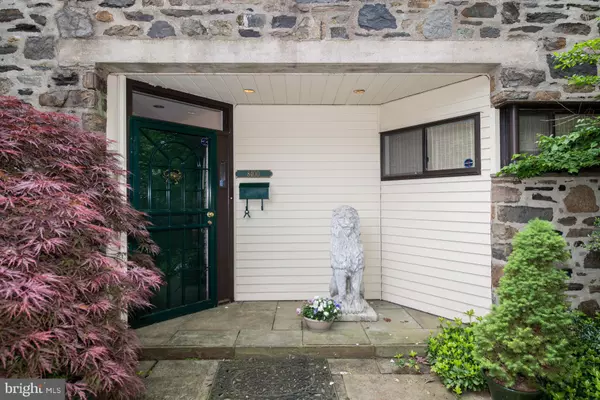$1,000,000
$1,000,000
For more information regarding the value of a property, please contact us for a free consultation.
8400 PROSPECT AVE Philadelphia, PA 19118
3 Beds
5 Baths
2,932 SqFt
Key Details
Sold Price $1,000,000
Property Type Single Family Home
Sub Type Detached
Listing Status Sold
Purchase Type For Sale
Square Footage 2,932 sqft
Price per Sqft $341
Subdivision Chestnut Hill
MLS Listing ID PAPH2203546
Sold Date 05/30/23
Style Mediterranean
Bedrooms 3
Full Baths 4
Half Baths 1
HOA Y/N N
Abv Grd Liv Area 2,932
Originating Board BRIGHT
Year Built 1925
Annual Tax Amount $11,357
Tax Year 2022
Lot Size 0.421 Acres
Acres 0.42
Lot Dimensions 150.55 x 121.91
Property Description
This beautiful single sits on almost half an acre, on a quiet, tree lined street in a wonderful location that's convenient to all that Chestnut Hill has to offer. The expansive first floor offers a huge family room with a wood burning fireplace, a wet bar, and hardwood floors throughout, a kitchen with new appliances, and a study with an additional wood burning fireplace. There is a formal dining room leading to a heated sunroom with flagstone floors that opens to a large patio overlooking the stunning garden filled with breathtaking perennials and trees. The second floor has three bedrooms and three full baths and lots of closet space. This home also has central air, first floor laundry, and a two car garage. The Gravers Lane train station is a block away for an easy commute to Center City, and Germantown Avenue with all of its great shops, restaurants and the Market on the Fairway are within walking distance. The beautiful Wissahickon Valley with its extensive trails for hiking, biking, and horseback riding is nearby as well. Make an appointment to see this special home today.
Location
State PA
County Philadelphia
Area 19118 (19118)
Zoning RSD1
Interior
Hot Water Natural Gas
Heating Forced Air
Cooling Central A/C
Fireplaces Number 2
Fireplaces Type Wood
Fireplace Y
Heat Source Natural Gas
Exterior
Parking Features Garage - Side Entry, Garage Door Opener
Garage Spaces 2.0
Water Access N
Accessibility None
Attached Garage 2
Total Parking Spaces 2
Garage Y
Building
Story 2
Foundation Stone
Sewer Public Sewer
Water Public
Architectural Style Mediterranean
Level or Stories 2
Additional Building Above Grade, Below Grade
New Construction N
Schools
School District The School District Of Philadelphia
Others
Senior Community No
Tax ID 091235915
Ownership Fee Simple
SqFt Source Estimated
Special Listing Condition Standard
Read Less
Want to know what your home might be worth? Contact us for a FREE valuation!

Our team is ready to help you sell your home for the highest possible price ASAP

Bought with MATTHEW TALLENT • Keller Williams Main Line




