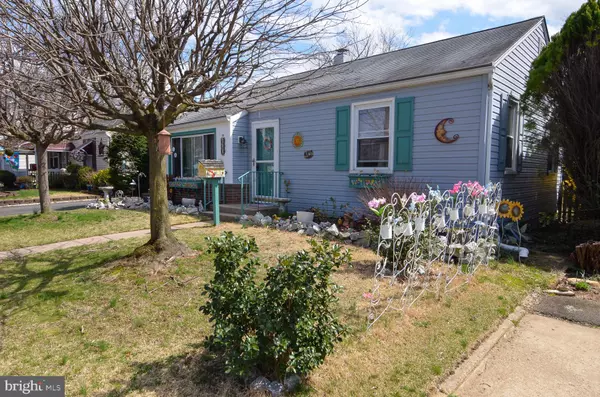$250,000
$240,000
4.2%For more information regarding the value of a property, please contact us for a free consultation.
133 CARMEN AVE Trenton, NJ 08610
2 Beds
1 Bath
792 SqFt
Key Details
Sold Price $250,000
Property Type Single Family Home
Sub Type Detached
Listing Status Sold
Purchase Type For Sale
Square Footage 792 sqft
Price per Sqft $315
Subdivision None Available
MLS Listing ID NJBL2044012
Sold Date 05/26/23
Style Bungalow
Bedrooms 2
Full Baths 1
HOA Y/N N
Abv Grd Liv Area 792
Originating Board BRIGHT
Year Built 1950
Annual Tax Amount $5,049
Tax Year 2022
Lot Size 5,000 Sqft
Acres 0.11
Lot Dimensions 50.00 x 100.00
Property Description
Nestled in the northern section of Bordentown Township, this delightful one-story home is situated in a quaint neighborhood. This cozy home boasts two bedrooms and a full bath, providing all the comfort and convenience of single-level living. As you step inside, you'll immediately notice the exotic hardwood floors in the living room, which add a touch of warmth to the space, which flows right to the eat-in kitchen. And when it's time to unwind, the three-season porch beckons you to relax and enjoy the tranquility of your fenced-in backyard. Downstairs, you'll discover a partially finished basement that offers additional living space for all your needs. The dry bar is the perfect spot for entertaining friends and family, while the laundry room, utility room and cedar closet provide ample storage options. The extra-long driveway leads to an expanded one-car garage, providing plenty of room for parking and storage. With its convenient location, this home is just minutes away from dining, shopping, entertainment and the Joint Base. And for commuters, it's a dream come true, with easy access to major highways like the NJ Turnpike, Routes 195 and 295. Schedule your showing today, so you may experience the joy and comfort of Bordentown Township living.
Location
State NJ
County Burlington
Area Bordentown Twp (20304)
Zoning RES
Rooms
Other Rooms Living Room, Bedroom 2, Kitchen, Basement, Bedroom 1, Laundry
Basement Interior Access, Partially Finished, Sump Pump
Main Level Bedrooms 2
Interior
Interior Features Kitchen - Eat-In, Attic, Cedar Closet(s)
Hot Water Natural Gas
Heating Forced Air
Cooling Central A/C
Flooring Carpet, Hardwood, Tile/Brick
Equipment Dishwasher, Dryer, Refrigerator, Washer, Oven/Range - Gas
Fireplace N
Appliance Dishwasher, Dryer, Refrigerator, Washer, Oven/Range - Gas
Heat Source Natural Gas
Laundry Basement
Exterior
Exterior Feature Porch(es), Patio(s)
Parking Features Oversized
Garage Spaces 4.0
Fence Fully, Chain Link, Wood
Utilities Available Above Ground
Water Access N
Roof Type Shingle,Pitched
Street Surface Black Top,Paved
Accessibility None
Porch Porch(es), Patio(s)
Road Frontage Boro/Township
Total Parking Spaces 4
Garage Y
Building
Story 2
Foundation Block
Sewer Public Sewer
Water Public
Architectural Style Bungalow
Level or Stories 2
Additional Building Above Grade, Below Grade
New Construction N
Schools
Middle Schools Bordentown Regional
High Schools Bordentown Regional H.S.
School District Bordentown Regional School District
Others
Senior Community No
Tax ID 04-00009-00008
Ownership Fee Simple
SqFt Source Estimated
Acceptable Financing FHA, Conventional, Cash, VA
Listing Terms FHA, Conventional, Cash, VA
Financing FHA,Conventional,Cash,VA
Special Listing Condition Standard
Read Less
Want to know what your home might be worth? Contact us for a FREE valuation!

Our team is ready to help you sell your home for the highest possible price ASAP

Bought with Samara O'Neill • PorterPlus Realty




