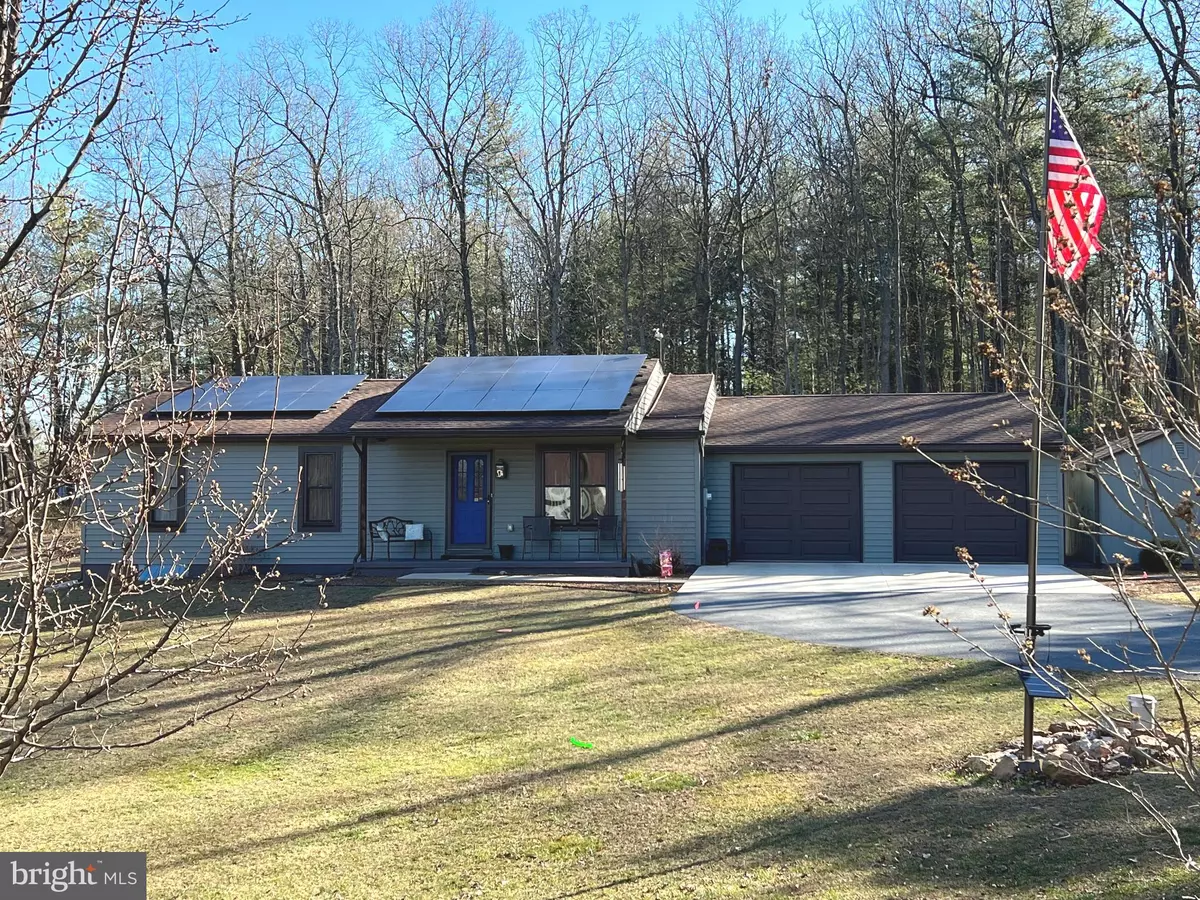$349,500
$349,500
For more information regarding the value of a property, please contact us for a free consultation.
84 SHAWN DR Loysville, PA 17047
3 Beds
3 Baths
1,232 SqFt
Key Details
Sold Price $349,500
Property Type Single Family Home
Sub Type Detached
Listing Status Sold
Purchase Type For Sale
Square Footage 1,232 sqft
Price per Sqft $283
Subdivision None Available
MLS Listing ID PAPY2002672
Sold Date 05/26/23
Style Ranch/Rambler
Bedrooms 3
Full Baths 2
Half Baths 1
HOA Y/N N
Abv Grd Liv Area 1,232
Originating Board BRIGHT
Year Built 2009
Annual Tax Amount $2,941
Tax Year 2022
Lot Size 1.500 Acres
Acres 1.5
Property Description
There is nothing like the peace and quiet of the woods...and that's what you will find at this property. From the gorgeous mountain views from the firepit in the back to the 1.5 acres. Everything in this 3 bedroom, 2-1/2 bath ranch home is in meticulous condition and ready for you to move in. In the kitchen you have quartz countertops and a stainless steel backsplash for easy cleaning. With the laundry on the main floor, the basement is left to be a full family area for your enjoyment and for entertaining. Sit out back on the stamped concrete patio or on the front porch and enjoy your morning coffee! And electric bill, what electric bill!? This home is equipped with solar panels that will save you money!
Location
State PA
County Perry
Area Saville Twp (150230)
Zoning NONE
Rooms
Basement Heated, Outside Entrance, Space For Rooms, Other, Poured Concrete
Main Level Bedrooms 3
Interior
Interior Features Entry Level Bedroom, Family Room Off Kitchen, Floor Plan - Open, Primary Bath(s), Recessed Lighting, Tub Shower, Upgraded Countertops
Hot Water Tankless
Heating Heat Pump - Electric BackUp
Cooling Central A/C
Equipment Dishwasher, Refrigerator, Washer, Water Heater - Tankless, Oven/Range - Gas, Dryer - Gas
Fireplace N
Window Features Replacement
Appliance Dishwasher, Refrigerator, Washer, Water Heater - Tankless, Oven/Range - Gas, Dryer - Gas
Heat Source None
Laundry Main Floor
Exterior
Exterior Feature Patio(s), Porch(es)
Parking Features Garage - Front Entry, Inside Access
Garage Spaces 7.0
Fence Invisible
Water Access N
View Mountain, Trees/Woods
Roof Type Asphalt
Accessibility Level Entry - Main
Porch Patio(s), Porch(es)
Attached Garage 2
Total Parking Spaces 7
Garage Y
Building
Lot Description Backs to Trees, Cul-de-sac, Front Yard, Not In Development, Secluded, Trees/Wooded
Story 1
Foundation Active Radon Mitigation
Sewer Mound System
Water Well
Architectural Style Ranch/Rambler
Level or Stories 1
Additional Building Above Grade
New Construction N
Schools
High Schools West Perry High School
School District West Perry
Others
Pets Allowed Y
Senior Community No
Tax ID 230-110.00-045.004
Ownership Fee Simple
SqFt Source Assessor
Acceptable Financing Cash, Conventional, FHA, USDA, VA
Horse Property N
Listing Terms Cash, Conventional, FHA, USDA, VA
Financing Cash,Conventional,FHA,USDA,VA
Special Listing Condition Standard
Pets Allowed No Pet Restrictions
Read Less
Want to know what your home might be worth? Contact us for a FREE valuation!

Our team is ready to help you sell your home for the highest possible price ASAP

Bought with Pilar Gildea • Howard Hanna Company-Camp Hill





