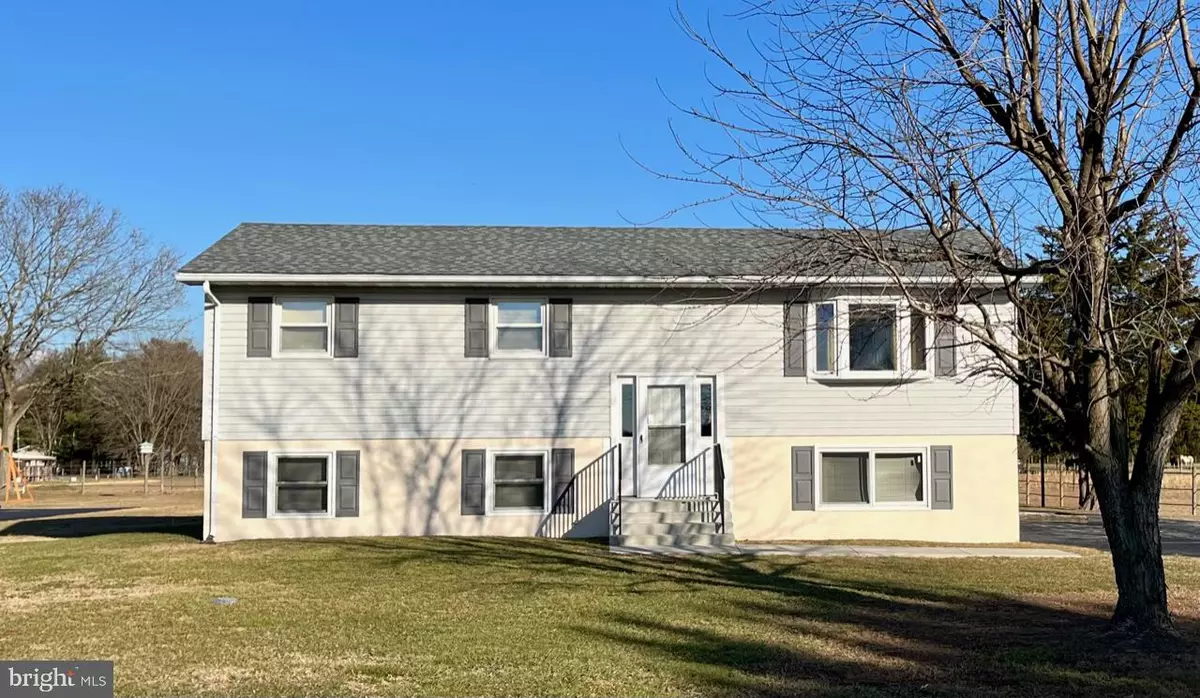$220,000
$225,000
2.2%For more information regarding the value of a property, please contact us for a free consultation.
10461 N UNION CHURCH RD Lincoln, DE 19960
3 Beds
1 Bath
1,056 SqFt
Key Details
Sold Price $220,000
Property Type Single Family Home
Sub Type Detached
Listing Status Sold
Purchase Type For Sale
Square Footage 1,056 sqft
Price per Sqft $208
Subdivision None Available
MLS Listing ID DESU2034812
Sold Date 05/25/23
Style Bi-level
Bedrooms 3
Full Baths 1
HOA Y/N N
Abv Grd Liv Area 1,056
Originating Board BRIGHT
Year Built 1974
Annual Tax Amount $802
Tax Year 2022
Lot Size 0.450 Acres
Acres 0.45
Lot Dimensions 100.00 x 200.00
Property Description
3BR 1BA Bi-level on .45 acre lot. Vinyl siding, Architectural shingle, large asphalt drive, storage shed on concrete pad, C/A, new sidewalk and front steps, new water heater. Unfinished downstairs/basement with walkout and DryZone french drain and sump basin/pump w/ warranty. Interior of the home needs renovation. Renovations reflected in the price. Septic inspected, failed, site evaluation indicates full depth gravity.
Location
State DE
County Sussex
Area Cedar Creek Hundred (31004)
Zoning AR-1
Rooms
Basement Full, Interior Access, Outside Entrance, Water Proofing System, Unfinished, Drainage System
Main Level Bedrooms 3
Interior
Hot Water Electric
Heating Baseboard - Electric
Cooling Central A/C
Flooring Carpet, Vinyl
Equipment Oven/Range - Gas, Refrigerator
Fireplace N
Appliance Oven/Range - Gas, Refrigerator
Heat Source Electric
Laundry Hookup, Basement
Exterior
Water Access N
Roof Type Architectural Shingle
Accessibility None
Road Frontage State
Garage N
Building
Story 2
Foundation Block
Sewer Gravity Sept Fld
Water Well
Architectural Style Bi-level
Level or Stories 2
Additional Building Above Grade, Below Grade
New Construction N
Schools
School District Milford
Others
Senior Community No
Tax ID 230-19.00-13.06
Ownership Fee Simple
SqFt Source Assessor
Acceptable Financing Cash, Conventional
Listing Terms Cash, Conventional
Financing Cash,Conventional
Special Listing Condition Standard
Read Less
Want to know what your home might be worth? Contact us for a FREE valuation!

Our team is ready to help you sell your home for the highest possible price ASAP

Bought with MICHELLE C. KELLY • Keller Williams Realty





