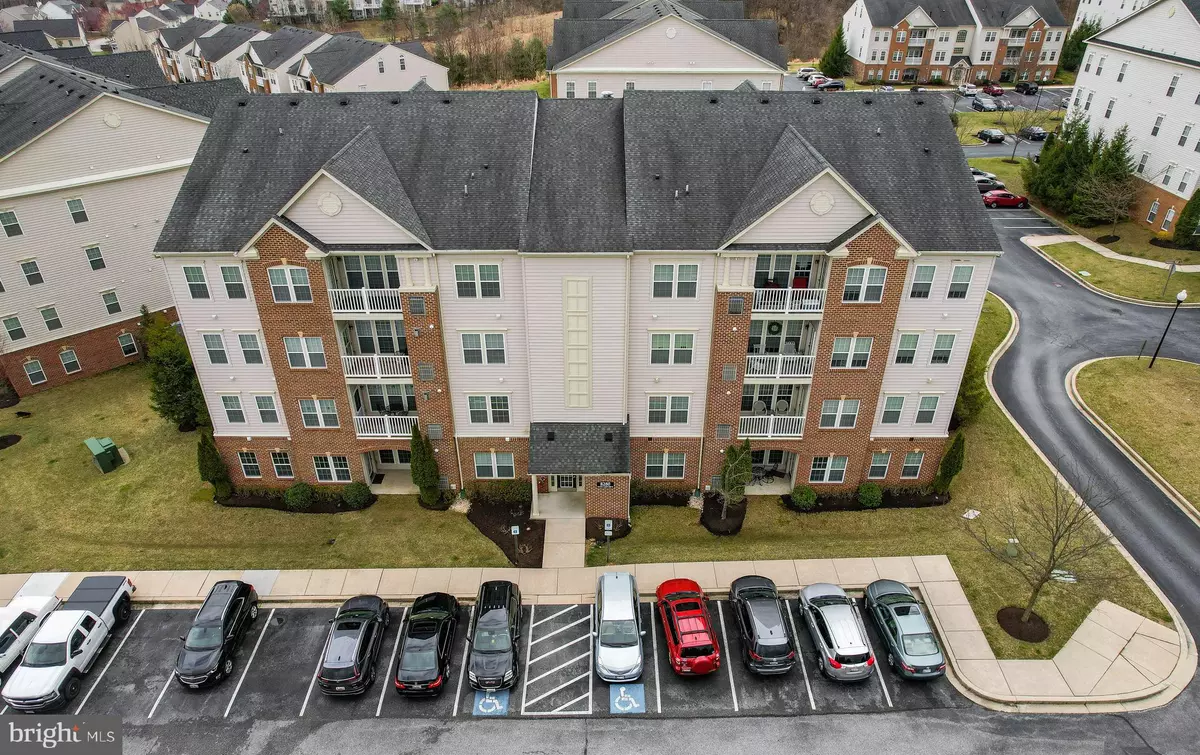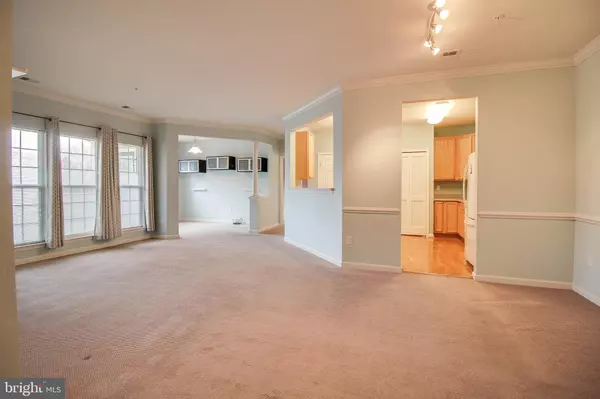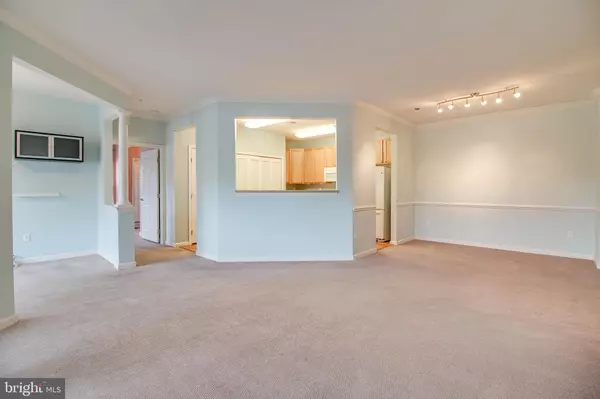$330,000
$329,999
For more information regarding the value of a property, please contact us for a free consultation.
8280 STONE CROP DR #A Ellicott City, MD 21043
2 Beds
2 Baths
1,330 SqFt
Key Details
Sold Price $330,000
Property Type Condo
Sub Type Condo/Co-op
Listing Status Sold
Purchase Type For Sale
Square Footage 1,330 sqft
Price per Sqft $248
Subdivision Hearthstone At Village Crest Condominiums
MLS Listing ID MDHW2026166
Sold Date 05/23/23
Style Contemporary
Bedrooms 2
Full Baths 2
Condo Fees $313/mo
HOA Fees $136/mo
HOA Y/N Y
Abv Grd Liv Area 1,330
Originating Board BRIGHT
Year Built 2009
Annual Tax Amount $3,702
Tax Year 2023
Property Description
Welcome home to maintenance-free living in Ellicott City's popular condo community, Hearthstone at Village Crest. This unit offers a great open floor plan and is conveniently located on the ground level with a walk-out patio that could easily fit a table and chairs or a couple comfy chairs. Both bedrooms and 2 full bathrooms are in great shape and offer space to spread out. The primary bedroom also offers a walk-in closet & a second closet. Plus, there is a bonus sitting room, in addition to a spacious family room, dining area and large kitchen. The HVAC system & the washer and dryer were installed in 2019. The community offers so many amenities including a community center, and indoor pool and outdoor pool, tennis courts, & fitness rooms. It is minutes from Ellicott City's Main Street with quaint shops & restaurants. Come take a look!
Location
State MD
County Howard
Rooms
Other Rooms Dining Room, Sitting Room, Bedroom 2, Kitchen, Family Room, Bedroom 1, Bathroom 1, Bathroom 2
Main Level Bedrooms 2
Interior
Hot Water Natural Gas
Heating Forced Air
Cooling Central A/C, Ceiling Fan(s)
Equipment Built-In Microwave, Dishwasher, Refrigerator, Oven/Range - Electric, Dryer, Washer
Appliance Built-In Microwave, Dishwasher, Refrigerator, Oven/Range - Electric, Dryer, Washer
Heat Source Natural Gas
Exterior
Amenities Available Community Center, Fitness Center, Pool - Indoor, Pool - Outdoor, Tennis Courts
Water Access N
Accessibility 32\"+ wide Doors, 36\"+ wide Halls, Elevator, Grab Bars Mod
Garage N
Building
Story 1
Unit Features Garden 1 - 4 Floors
Sewer Public Sewer
Water Public
Architectural Style Contemporary
Level or Stories 1
Additional Building Above Grade, Below Grade
New Construction N
Schools
School District Howard County Public School System
Others
Pets Allowed Y
HOA Fee Include Pool(s),Common Area Maintenance,Snow Removal,Recreation Facility
Senior Community Yes
Age Restriction 55
Tax ID 1402433567
Ownership Condominium
Special Listing Condition Standard
Pets Allowed Number Limit, Size/Weight Restriction
Read Less
Want to know what your home might be worth? Contact us for a FREE valuation!

Our team is ready to help you sell your home for the highest possible price ASAP

Bought with John Anthony Zito Jr. • Cummings & Co. Realtors





