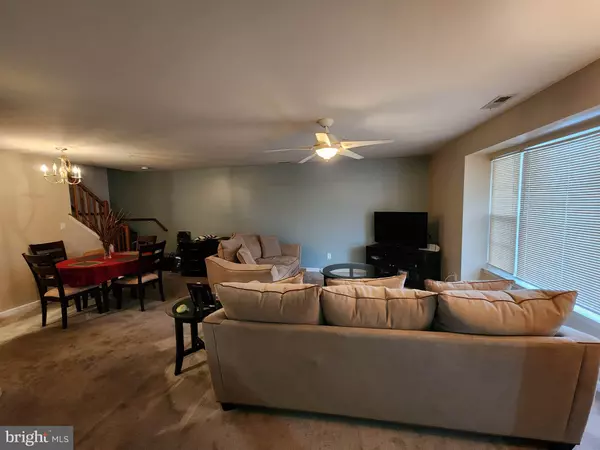$240,000
$220,000
9.1%For more information regarding the value of a property, please contact us for a free consultation.
1702 WHARTON RD Mount Laurel, NJ 08054
2 Beds
2 Baths
1,267 SqFt
Key Details
Sold Price $240,000
Property Type Townhouse
Sub Type Interior Row/Townhouse
Listing Status Sold
Purchase Type For Sale
Square Footage 1,267 sqft
Price per Sqft $189
Subdivision Stonegate
MLS Listing ID NJBL2042652
Sold Date 05/19/23
Style Traditional
Bedrooms 2
Full Baths 1
Half Baths 1
HOA Fees $205/mo
HOA Y/N Y
Abv Grd Liv Area 1,267
Originating Board BRIGHT
Year Built 1996
Annual Tax Amount $4,808
Tax Year 2022
Lot Dimensions 0.00 x 0.00
Property Description
OPEN HOUSE CANCELLED >>> OFFER ACCEPTED>>> NO MORE SHOWINGS. Great opportunity to make yourself at home and customize a property that needs minor updates. Right off the front door is a coat closet and half bathroom. Half bath is renovated but needs new shoe molding around the floor. Main living room and dining room are open concept. Galley kitchen is large and equipped with oak cabinets and laminate countertops. Kitchen has a small pantry. Second floor bathroom is at the top of the stairs as well as the laundry room, and two bedrooms. Quick handyman renovation could be done by painting the home, whitewashing the kitchen cabinets and new countertops, and renovating the upstairs bathroom with miscellaneous cosmetic repairs throughout. Schedule a showing today. Sale is contingent on Seller having suitable housing. SALE IS AS IS and BUYER WILL BE RESPONSIBLE FOR THE CERTIFICATE OF OCCUPANCY.
Location
State NJ
County Burlington
Area Mount Laurel Twp (20324)
Zoning RESIDENTIAL
Interior
Interior Features Breakfast Area, Carpet, Tub Shower
Hot Water Natural Gas
Heating Forced Air
Cooling Central A/C
Heat Source Natural Gas
Exterior
Amenities Available Basketball Courts, Pool - Outdoor
Water Access N
Roof Type Shingle
Accessibility None
Garage N
Building
Story 2
Foundation Permanent
Sewer Public Sewer
Water Public
Architectural Style Traditional
Level or Stories 2
Additional Building Above Grade, Below Grade
New Construction N
Schools
School District Lenape Regional High
Others
Pets Allowed Y
HOA Fee Include All Ground Fee,Common Area Maintenance
Senior Community No
Tax ID 24-00909-00003-C1702
Ownership Fee Simple
SqFt Source Assessor
Acceptable Financing Cash, Conventional
Listing Terms Cash, Conventional
Financing Cash,Conventional
Special Listing Condition Standard
Pets Allowed Size/Weight Restriction
Read Less
Want to know what your home might be worth? Contact us for a FREE valuation!

Our team is ready to help you sell your home for the highest possible price ASAP

Bought with Robert Bunis • Prime Realty Partners




