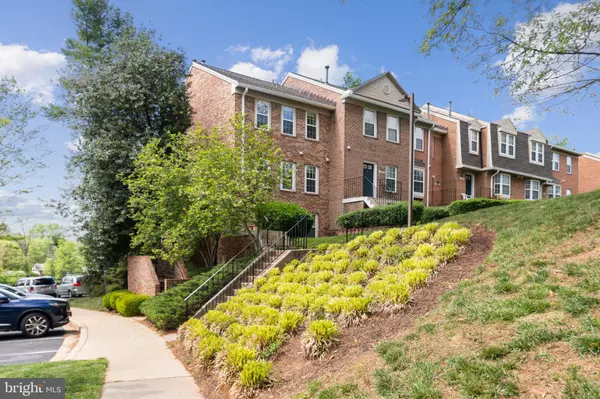$365,000
$355,000
2.8%For more information regarding the value of a property, please contact us for a free consultation.
4057 CHESTERWOOD DR #4057 Silver Spring, MD 20906
3 Beds
3 Baths
1,428 SqFt
Key Details
Sold Price $365,000
Property Type Condo
Sub Type Condo/Co-op
Listing Status Sold
Purchase Type For Sale
Square Footage 1,428 sqft
Price per Sqft $255
Subdivision Montgomery Chase Codm
MLS Listing ID MDMC2090194
Sold Date 05/24/23
Style Colonial
Bedrooms 3
Full Baths 2
Half Baths 1
Condo Fees $308/mo
HOA Y/N N
Abv Grd Liv Area 1,428
Originating Board BRIGHT
Year Built 1983
Annual Tax Amount $2,904
Tax Year 2022
Property Description
OPEN HOUSE CANCELLED. Offer review deadline, SUNDAY, APRIL 30, 2023, at 4:00 p.m. Welcome to this RARELY available Brick End-Unit, upper level townhouse/condo in highly sought after Montgomery Chase condo! This spacious home has been meticulously well maintained by the caring homeowners and is move-in ready. Montgomery Chase is an amenity full community with a secure gated access, swimming pool, tot/lot, walk-bike path, and assigned parking. Ample parking in the community. Enter into a light filled foyer that leads to a spacious main level with a living room, dining space, a powder room and an updated kitchen. A balcony off the living room that completes this level. The upper level hosts three bedrooms and two full baths. Tons of natural sunlight throughout this end unit home. Prime location – close to commuter routes, shopping, restaurants, parks and trails. This home is just a short distance from many local attractions, including Aspen Hill Shopping Center, North Gate Local Park, Manor Country Club, the Wheaton Regional Park and Westfield Wheaton Mall. For commuters, it offers easy access to major routes, including the ICC, Georgia Avenue and within walking distance to the Glenmont Metro Station, providing convenient access to downtown DC and surrounding areas. Hurry - won't last long!
Location
State MD
County Montgomery
Zoning R20
Interior
Interior Features Kitchen - Table Space, Floor Plan - Open, Attic, Breakfast Area, Built-Ins, Combination Dining/Living, Dining Area, Primary Bath(s), Tub Shower, Upgraded Countertops, Walk-in Closet(s), Window Treatments, Wood Floors
Hot Water Natural Gas
Heating Forced Air
Cooling Central A/C
Equipment Dishwasher, Disposal, Exhaust Fan, Oven/Range - Gas, Washer/Dryer Stacked, Microwave, Washer, Water Heater
Fireplace N
Appliance Dishwasher, Disposal, Exhaust Fan, Oven/Range - Gas, Washer/Dryer Stacked, Microwave, Washer, Water Heater
Heat Source Natural Gas
Laundry Dryer In Unit, Has Laundry, Washer In Unit
Exterior
Parking On Site 1
Amenities Available Gated Community, Pool - Outdoor, Tot Lots/Playground, Fencing, Picnic Area
Water Access N
Accessibility None
Garage N
Building
Story 2
Foundation Other
Sewer Public Sewer
Water Public
Architectural Style Colonial
Level or Stories 2
Additional Building Above Grade, Below Grade
New Construction N
Schools
Elementary Schools Bel Pre
Middle Schools Argyle Middle School
High Schools John F. Kennedy
School District Montgomery County Public Schools
Others
Pets Allowed Y
HOA Fee Include Other,Lawn Maintenance,Snow Removal,Trash,Ext Bldg Maint,Management,Road Maintenance,Common Area Maintenance
Senior Community No
Tax ID 161303493422
Ownership Condominium
Acceptable Financing Cash, Conventional, FHA, VA
Horse Property N
Listing Terms Cash, Conventional, FHA, VA
Financing Cash,Conventional,FHA,VA
Special Listing Condition Standard
Pets Allowed Case by Case Basis
Read Less
Want to know what your home might be worth? Contact us for a FREE valuation!

Our team is ready to help you sell your home for the highest possible price ASAP

Bought with Kent Acquah-Abbiw • DMV Realty, INC.




