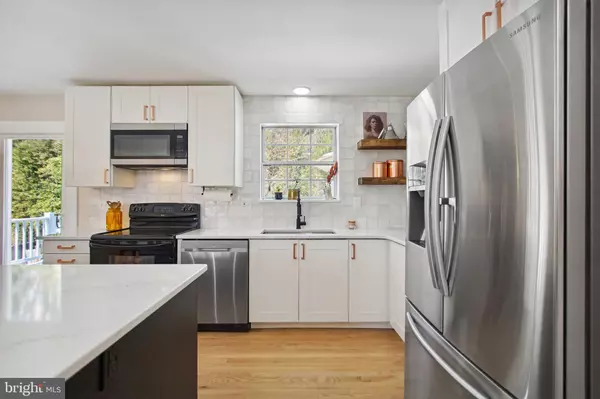$500,000
$524,990
4.8%For more information regarding the value of a property, please contact us for a free consultation.
13106 14TH ST Bowie, MD 20715
4 Beds
3 Baths
2,148 SqFt
Key Details
Sold Price $500,000
Property Type Single Family Home
Sub Type Detached
Listing Status Sold
Purchase Type For Sale
Square Footage 2,148 sqft
Price per Sqft $232
Subdivision Old Bowie
MLS Listing ID MDPG2073570
Sold Date 05/22/23
Style Split Foyer
Bedrooms 4
Full Baths 3
HOA Y/N N
Abv Grd Liv Area 2,148
Originating Board BRIGHT
Year Built 1977
Annual Tax Amount $5,024
Tax Year 2023
Lot Size 10,000 Sqft
Acres 0.23
Property Description
This home is an absolute dream! With a renovated kitchen and lots of natural light, this place is sure to brighten up your days. Do not forget about the large deck and fenced-in backyard, perfect for entertaining or just relaxing with loved ones.
The primary bedroom features a renovated en-suite bathroom and the renovated second full bathroom in the hall is an added bonus. Plus, the lower level is a great space with a family room featuring a wood-burning stove, a fourth bedroom that could make a fantastic office and the renovated third full bath.
The large, finished laundry room is also a major bonus, offering extra space for exercise equipment, hobbies, crafts, or storage.
The location could not be better! With trails, dog parks, shopping, and restaurants just a stone's throw away, you will never run out of things to do. With easy access to major highways like US-50, the Capitol Beltway, and the BW Parkway, getting around town will be a breeze.
Location
State MD
County Prince Georges
Zoning RR
Rooms
Other Rooms Living Room, Dining Room, Primary Bedroom, Bedroom 2, Bedroom 3, Bedroom 4, Kitchen, Foyer, Laundry, Bathroom 2, Bathroom 3, Primary Bathroom
Basement Daylight, Full, Full, Fully Finished, Outside Entrance, Rear Entrance, Walkout Level
Main Level Bedrooms 3
Interior
Interior Features Breakfast Area, Carpet, Ceiling Fan(s), Central Vacuum, Entry Level Bedroom, Primary Bath(s), Pantry
Hot Water Electric
Heating Heat Pump(s)
Cooling Central A/C
Flooring Ceramic Tile, Carpet, Hardwood
Equipment Cooktop, Dishwasher, Disposal, Dryer - Electric, Washer - Front Loading
Fireplace N
Appliance Cooktop, Dishwasher, Disposal, Dryer - Electric, Washer - Front Loading
Heat Source Electric
Exterior
Exterior Feature Patio(s), Deck(s)
Fence Rear
Water Access N
Roof Type Architectural Shingle
Accessibility Level Entry - Main
Porch Patio(s), Deck(s)
Garage N
Building
Story 2
Foundation Concrete Perimeter
Sewer Public Sewer
Water Public
Architectural Style Split Foyer
Level or Stories 2
Additional Building Above Grade, Below Grade
New Construction N
Schools
School District Prince George'S County Public Schools
Others
Pets Allowed Y
Senior Community No
Tax ID 17141672468
Ownership Fee Simple
SqFt Source Assessor
Acceptable Financing Conventional, FHA, VA, Cash
Listing Terms Conventional, FHA, VA, Cash
Financing Conventional,FHA,VA,Cash
Special Listing Condition Standard
Pets Allowed No Pet Restrictions
Read Less
Want to know what your home might be worth? Contact us for a FREE valuation!

Our team is ready to help you sell your home for the highest possible price ASAP

Bought with Lisa Denise Howell • Keller Williams Preferred Properties




