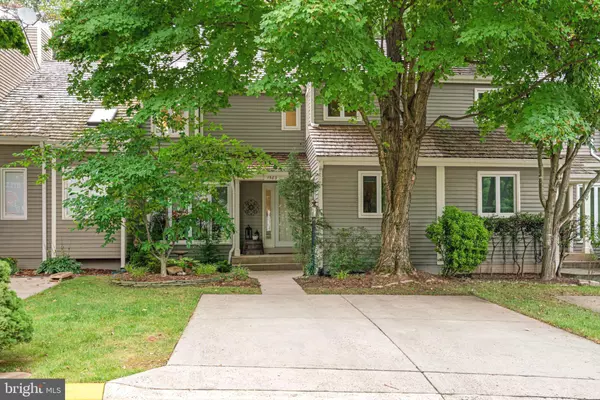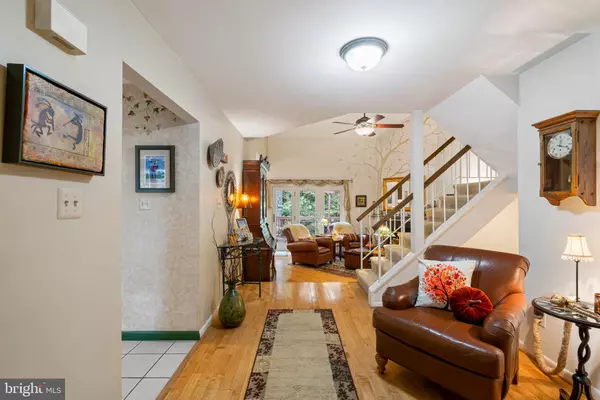$735,000
$735,000
For more information regarding the value of a property, please contact us for a free consultation.
1583 BRASS LANTERN WAY Reston, VA 20194
3 Beds
4 Baths
2,614 SqFt
Key Details
Sold Price $735,000
Property Type Townhouse
Sub Type Interior Row/Townhouse
Listing Status Sold
Purchase Type For Sale
Square Footage 2,614 sqft
Price per Sqft $281
Subdivision Reston
MLS Listing ID VAFX2115012
Sold Date 05/19/23
Style Contemporary
Bedrooms 3
Full Baths 3
Half Baths 1
HOA Fees $114/mo
HOA Y/N Y
Abv Grd Liv Area 1,838
Originating Board BRIGHT
Year Built 1988
Annual Tax Amount $8,079
Tax Year 2023
Lot Size 2,784 Sqft
Acres 0.06
Property Description
Welcome Home! This is it! Wonderful large town house in sought after North Reston, located in the quiet enclave of Lantern Way. Outstanding location, close to North Point Village Shopping Center and walking distance to Lake Newport amenities, Lake Anne Plaza, community pools, playgrounds, Baron Cameron Park, Community Dog Park and miles of paved walking paths. This house offers over 2,600 sq ft finished living space with 3 bedrooms, each with their own private bathroom. Potential for a 4th bedroom on main level or lower level, just add a closet to either! The main level welcomes you with beautiful hardwood floors, a den/office space, powder room, kitchen with eat-in table space, large dining room, and living room with soaring vaulted ceiling with wood burning fireplace. From the living room you exit to a large private deck, great for entertaining! The house can fit a crowd! The kitchen has loads of warm wood cabinetry, Silestone countertops, stainless steel appliances and ceramic tile floor. The main level powder room was recently completely renovated with beautiful decorator ceramic tile floors, vanity, commode and lighting. The primary bedroom suite located on the second level is a statement piece of the home and a complete sanctuary! The bedroom is large with vaulted ceilings and a renovated walk in closet system with custom nature inspired tile floors. The primary bathroom is a custom design with a walk in standing shower that includes a rain shower head and shower wand, soaking tub, dual sink vanity, large picture window, skylight, and custom floor and wall tile and lighting throughout. The upper level has a secondary bedroom with a large closet, and an ensuite bathroom with tub shower combo, and a large sink vanity. The laundry room on the upper level has a stackable washer/dryer and storage cabinets. The lower level has a family room/ rec room with ceramic tile flooring and a sliding glass door to the lower level deck and backyard. The lower level has a large third bedroom with its own full bathroom right next door. The rest of the basement is unfinished space, and houses a storage/utility room and a large secondary work shop/storage room that could be finished off for more finished living space. The whole house has large windows with custom window treatments letting in natural light, and all of the windows have been replaced. The roof was replaced in 2021, and the exterior was repainted in 2022, the entire HVAC was replaced with a Carrier system in 2016, and there is an 80-gallon hot water heater. There are two walls in the house, the primary bedroom, and main level living room, with murals that were painted by a local artist! The house has been lovingly maintained by the current owners for the last 25 years, who have entertained numerous events with family and friends here and truly enjoyed the house and the Reston community and all its wonderful amenities! It is a great location, 2 miles from Reston Town Center, 3 miles from the Wiehle Metro Station by car (and 2.8 miles by bike), 6 miles to Dulles Airport. It is Less than 2 miles to Trader Joes and several other local grocery stores, and a quick 20 minute drive to Wolf Trap Performing Arts Venue for summer concerts. You can walk to North Point Shopping Center or Lake Anne with several restaurants, coffee & wine bar, local brewery, Reston Community Center, Reston Museum, Art Gallery, Used Bookstore and several other merchants. Lake Anne has events, live music and festivals throughout the year. The Lantern Way enclave is peaceful and quiet with no thru traffic and have no fear, parking is a breeze here! Two parking spots in your private driveway and plenty of guest and street parking nearby. Nothing left to do but move in and enjoy! The current owners need to stay in the home until May 10, 2023. Contact us today to schedule a showing.
Location
State VA
County Fairfax
Zoning 372
Rooms
Other Rooms Living Room, Dining Room, Primary Bedroom, Bedroom 2, Bedroom 3, Kitchen, Family Room, Den, Foyer, Breakfast Room, Laundry, Storage Room, Utility Room, Bathroom 2, Bathroom 3, Primary Bathroom, Half Bath
Basement Daylight, Partial, Outside Entrance, Interior Access, Poured Concrete, Rear Entrance, Walkout Level, Workshop
Interior
Interior Features Kitchen - Eat-In, Kitchen - Table Space, Recessed Lighting, Skylight(s), Soaking Tub, Stall Shower, Tub Shower, Upgraded Countertops, Walk-in Closet(s), Wood Floors, Wine Storage
Hot Water Electric
Heating Heat Pump(s)
Cooling Central A/C
Flooring Carpet, Hardwood, Tile/Brick
Fireplaces Number 1
Fireplaces Type Mantel(s), Wood
Equipment Built-In Microwave, Dishwasher, Disposal, Dryer - Front Loading, Oven/Range - Electric, Refrigerator, Stainless Steel Appliances, Washer - Front Loading, Washer/Dryer Stacked, Water Heater, Extra Refrigerator/Freezer
Fireplace Y
Window Features Insulated,Skylights,Vinyl Clad
Appliance Built-In Microwave, Dishwasher, Disposal, Dryer - Front Loading, Oven/Range - Electric, Refrigerator, Stainless Steel Appliances, Washer - Front Loading, Washer/Dryer Stacked, Water Heater, Extra Refrigerator/Freezer
Heat Source Electric
Laundry Upper Floor
Exterior
Exterior Feature Deck(s)
Garage Spaces 2.0
Utilities Available Under Ground
Amenities Available Baseball Field, Basketball Courts, Bike Trail, Common Grounds, Community Center, Dog Park, Jog/Walk Path, Lake, Meeting Room, Party Room, Picnic Area, Pool - Outdoor, Tennis Courts, Tot Lots/Playground, Volleyball Courts, Water/Lake Privileges
Water Access N
View Trees/Woods
Roof Type Shake,Shingle
Accessibility None
Porch Deck(s)
Total Parking Spaces 2
Garage N
Building
Lot Description Landscaping, Private, Backs to Trees
Story 3
Foundation Concrete Perimeter
Sewer Public Sewer
Water Public
Architectural Style Contemporary
Level or Stories 3
Additional Building Above Grade, Below Grade
Structure Type Cathedral Ceilings,Dry Wall
New Construction N
Schools
Elementary Schools Aldrin
Middle Schools Herndon
High Schools Herndon
School District Fairfax County Public Schools
Others
HOA Fee Include Common Area Maintenance,Trash,Snow Removal,Road Maintenance,Recreation Facility,Pool(s),Management,Lawn Care Front
Senior Community No
Tax ID 0114 11020030
Ownership Fee Simple
SqFt Source Assessor
Acceptable Financing Cash, Conventional, FHA, VA
Listing Terms Cash, Conventional, FHA, VA
Financing Cash,Conventional,FHA,VA
Special Listing Condition Standard
Read Less
Want to know what your home might be worth? Contact us for a FREE valuation!

Our team is ready to help you sell your home for the highest possible price ASAP

Bought with Donovan Kim • EXP Realty, LLC





