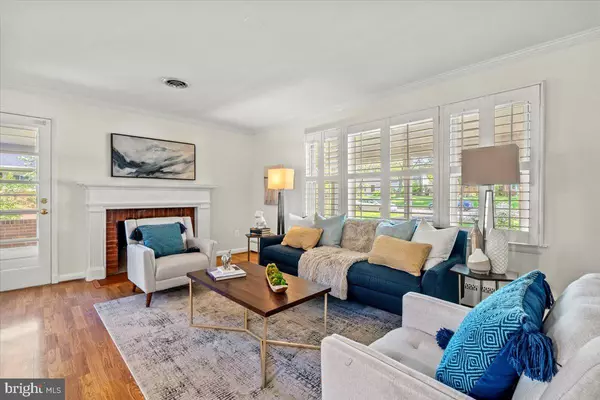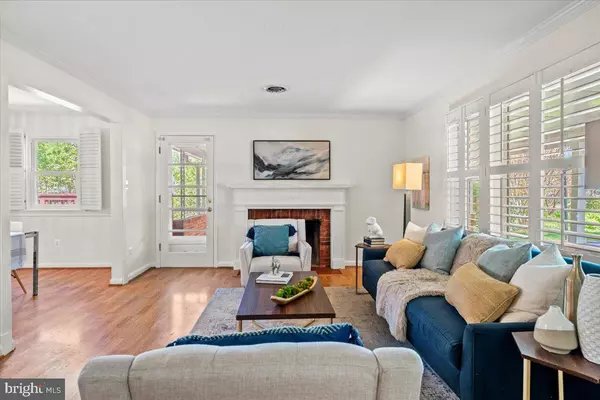$720,000
$679,900
5.9%For more information regarding the value of a property, please contact us for a free consultation.
8528 RADFORD AVE Alexandria, VA 22309
5 Beds
3 Baths
2,889 SqFt
Key Details
Sold Price $720,000
Property Type Single Family Home
Sub Type Detached
Listing Status Sold
Purchase Type For Sale
Square Footage 2,889 sqft
Price per Sqft $249
Subdivision Mt Zephyr
MLS Listing ID VAFX2121294
Sold Date 05/19/23
Style Ranch/Rambler
Bedrooms 5
Full Baths 3
HOA Y/N N
Abv Grd Liv Area 1,687
Originating Board BRIGHT
Year Built 1958
Annual Tax Amount $7,397
Tax Year 2023
Lot Size 0.459 Acres
Acres 0.46
Property Description
OPEN HOUSE CANCELLED. Nestled in the coveted Mt Zephyr neighborhood, this charming 1958 brick rambler is waiting to become your dream home. With 5 spacious bedrooms and 3 baths, this residence offers ample living space and top-notch amenities. You will love the bright living room with a warm wood-burning fireplace, the practical galley kitchen with generous storage space, and the sophisticated dining room with access to a vast deck and a stunning all-season room overlooking the serene backyard. The main level comprises a primary en-suite and two more bedrooms. The lower level boasts a comfortable rec room, perfect for entertaining guests or relaxing with a movie by the cozy fireplace. Additionally, you'll find two bedrooms, a bonus room, a recently renovated full bathroom, and a laundry area, with a walk-out to the gorgeous backyard. The home's location is unbeatable, with close proximity to several attractions such as Gristmill Park, Mount Vernon Manor, Mount Vernon Yacht Club, Fort Belvoir, and Wegmans. Commuters will appreciate the easy access to GW Parkway and Rt. 1. Don't miss out on this opportunity to own your dream home!
Location
State VA
County Fairfax
Zoning 120
Rooms
Other Rooms Living Room, Dining Room, Primary Bedroom, Bedroom 2, Bedroom 3, Bedroom 4, Bedroom 5, Kitchen, Sun/Florida Room, Recreation Room, Bonus Room, Primary Bathroom, Full Bath
Basement Daylight, Partial, Fully Finished, Heated, Improved, Outside Entrance, Rear Entrance, Walkout Level, Windows
Main Level Bedrooms 3
Interior
Interior Features Attic, Wood Floors, Kitchen - Galley, Floor Plan - Traditional, Entry Level Bedroom, Dining Area, Combination Dining/Living, Carpet
Hot Water Electric
Heating Baseboard - Hot Water
Cooling Central A/C
Flooring Engineered Wood, Carpet, Hardwood, Tile/Brick
Fireplaces Number 2
Equipment Disposal, Dishwasher, Dryer, Cooktop, Oven - Wall, Refrigerator, Washer
Appliance Disposal, Dishwasher, Dryer, Cooktop, Oven - Wall, Refrigerator, Washer
Heat Source Oil
Laundry Basement, Lower Floor
Exterior
Exterior Feature Deck(s)
Garage Spaces 3.0
Water Access N
Roof Type Asphalt
Accessibility None
Porch Deck(s)
Total Parking Spaces 3
Garage N
Building
Lot Description Landscaping, Open, Rear Yard
Story 2
Foundation Slab
Sewer Public Sewer
Water Public
Architectural Style Ranch/Rambler
Level or Stories 2
Additional Building Above Grade, Below Grade
New Construction N
Schools
School District Fairfax County Public Schools
Others
Senior Community No
Tax ID 1013 08K 0003
Ownership Fee Simple
SqFt Source Assessor
Special Listing Condition Standard
Read Less
Want to know what your home might be worth? Contact us for a FREE valuation!

Our team is ready to help you sell your home for the highest possible price ASAP

Bought with Andrea Jean Foushanji • Fairfax Realty Select





