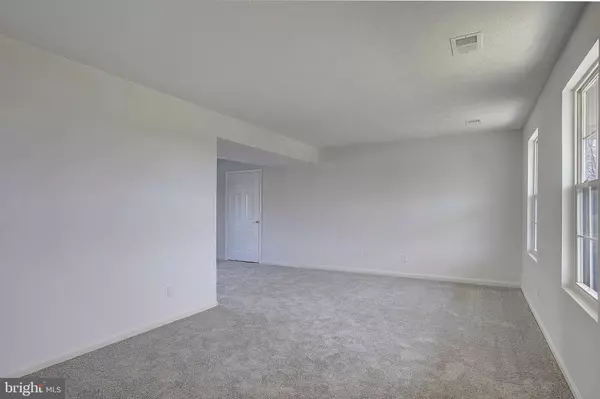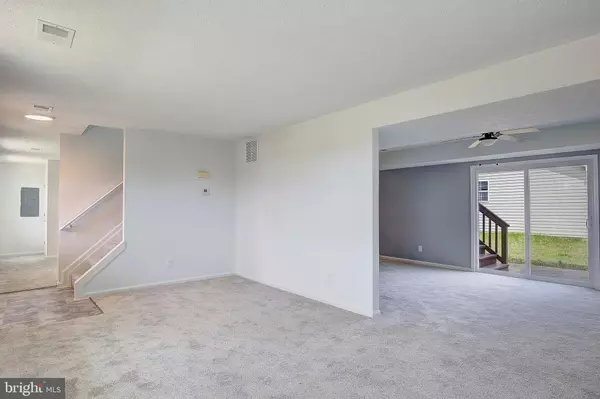$360,000
$350,000
2.9%For more information regarding the value of a property, please contact us for a free consultation.
11350 HG TRUEMAN RD Lusby, MD 20657
3 Beds
3 Baths
1,920 SqFt
Key Details
Sold Price $360,000
Property Type Single Family Home
Sub Type Detached
Listing Status Sold
Purchase Type For Sale
Square Footage 1,920 sqft
Price per Sqft $187
Subdivision Chesapeake Heights
MLS Listing ID MDCA2010874
Sold Date 05/19/23
Style Colonial
Bedrooms 3
Full Baths 2
Half Baths 1
HOA Y/N N
Abv Grd Liv Area 1,920
Originating Board BRIGHT
Year Built 1997
Annual Tax Amount $3,171
Tax Year 2022
Lot Dimensions 80'x125'
Property Description
***$10,500 OFFERED IN CLOSING HELP BY SELLERS ***Take advantage of this opportunity while you can.
Welcome to 11350 HG Trueman Road! LOCATION, LOCATION, LOCATION. This beautiful fully remodeled 2-level colonial has 3 spacious bedrooms and 2.5 bathrooms located next to the Chesapeake Hills Golf Course. The move-in ready home features new carpet, freshly painted, new SS appliances, granite countertops, new kitchen cabinets, and a new water heater. On the main level you will find your large living room, dining room, kitchen, and a flex room/office space, and powder room. The upper level offers 3 spacious bedrooms, a full hallway bathroom, and a primary suite that offers two closets. The golf course is situated on the side of the backyard with great views. This home is located near shopping, restaurants, and an easy commute. NOT within CRE with easy access to Rt 4. Schedule your showing today! Open House will be held on Saturday, April 15, 2023 from 11am-1pm.
Location
State MD
County Calvert
Zoning R-1
Rooms
Main Level Bedrooms 3
Interior
Interior Features Breakfast Area, Carpet, Ceiling Fan(s), Combination Dining/Living, Combination Kitchen/Dining, Primary Bath(s), Walk-in Closet(s)
Hot Water Electric
Heating Heat Pump(s)
Cooling Central A/C, Ceiling Fan(s)
Flooring Carpet
Equipment Built-In Microwave, Cooktop, Dishwasher, Exhaust Fan, Icemaker, Oven/Range - Electric, Refrigerator, Stainless Steel Appliances, Stove, Washer/Dryer Hookups Only, Water Heater - High-Efficiency
Furnishings No
Fireplace N
Window Features Screens
Appliance Built-In Microwave, Cooktop, Dishwasher, Exhaust Fan, Icemaker, Oven/Range - Electric, Refrigerator, Stainless Steel Appliances, Stove, Washer/Dryer Hookups Only, Water Heater - High-Efficiency
Heat Source Electric
Laundry Main Floor
Exterior
Exterior Feature Deck(s), Porch(es)
Parking Features Garage - Front Entry
Garage Spaces 2.0
Water Access N
View Golf Course
Accessibility None
Porch Deck(s), Porch(es)
Attached Garage 2
Total Parking Spaces 2
Garage Y
Building
Story 2
Foundation Slab
Sewer Septic Exists
Water Public
Architectural Style Colonial
Level or Stories 2
Additional Building Above Grade, Below Grade
New Construction N
Schools
School District Calvert County Public Schools
Others
Pets Allowed Y
Senior Community No
Tax ID 0501177133
Ownership Fee Simple
SqFt Source Estimated
Acceptable Financing Conventional, FHA, USDA, VA
Horse Property N
Listing Terms Conventional, FHA, USDA, VA
Financing Conventional,FHA,USDA,VA
Special Listing Condition Standard
Pets Allowed No Pet Restrictions
Read Less
Want to know what your home might be worth? Contact us for a FREE valuation!

Our team is ready to help you sell your home for the highest possible price ASAP

Bought with Teairra Jones • RE/MAX One




