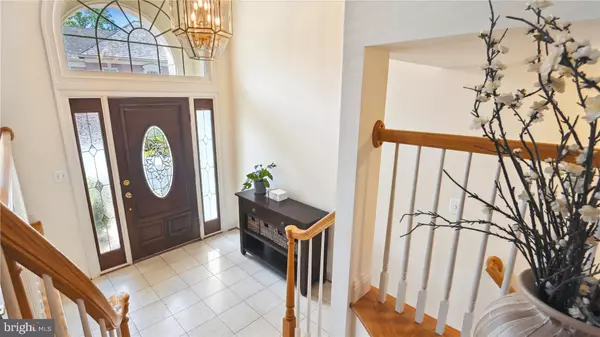$1,100,000
$999,999
10.0%For more information regarding the value of a property, please contact us for a free consultation.
7905 TURNCREST DR Potomac, MD 20854
3 Beds
4 Baths
3,138 SqFt
Key Details
Sold Price $1,100,000
Property Type Townhouse
Sub Type Interior Row/Townhouse
Listing Status Sold
Purchase Type For Sale
Square Footage 3,138 sqft
Price per Sqft $350
Subdivision Potomac Crest
MLS Listing ID MDMC2089594
Sold Date 05/19/23
Style Contemporary
Bedrooms 3
Full Baths 3
Half Baths 1
HOA Fees $131/mo
HOA Y/N Y
Abv Grd Liv Area 2,488
Originating Board BRIGHT
Year Built 1995
Annual Tax Amount $9,324
Tax Year 2022
Lot Size 2,903 Sqft
Acres 0.07
Property Description
Offers requested by 7pm on Sunday 4/30. Rare opportunity for a spacious luxury townhome in one of Potomac’s most sought-after neighborhoods! Featuring 3 bedrooms, 3.5 baths, hardwood floors, tons of light, 9’ ceilings, 2-way glass fireplace, 2 car garage, large deck, and walkout lower level to a huge new hardscape courtyard patio. Easily converted into a 4th bedroom in the sun-filled lower level, this beautiful townhome has storage galore and high ceilings throughout. A primary bedroom suite fully equipped with a massive spa bath and giant walk-in closet, large secondary bedrooms ready for your touches. The Potomac Crest neighborhood is located near the intersection of Seven Locks Road and Tuckerman Lane. Conveniently situated near I-495, I-270, Cabin John, Potomac and downtown Bethesda, the community is surrounded by mature trees providing a sense of harmony and calm. Located walking distance to the newly renovated Cabin John Shopping Center with restaurants, groceries, shops and more, plus just minutes from Cabin John Park, Montgomery Mall and the Grosvenor Metro, this magnificent home will not last long.
Location
State MD
County Montgomery
Zoning R90
Rooms
Basement Rear Entrance, Fully Finished, Walkout Level
Interior
Interior Features Attic, Kitchen - Gourmet, Dining Area, Upgraded Countertops, Window Treatments, WhirlPool/HotTub
Hot Water Natural Gas
Heating Forced Air
Cooling Central A/C
Flooring Hardwood, Carpet
Fireplaces Number 1
Fireplaces Type Fireplace - Glass Doors
Equipment Dishwasher, Disposal, Dryer, Washer, Refrigerator
Fireplace Y
Window Features Bay/Bow,Double Pane
Appliance Dishwasher, Disposal, Dryer, Washer, Refrigerator
Heat Source Natural Gas
Exterior
Exterior Feature Deck(s), Patio(s)
Parking Features Garage Door Opener
Garage Spaces 2.0
Fence Rear
Utilities Available Cable TV Available, Electric Available, Natural Gas Available
Water Access N
View Garden/Lawn
Roof Type Shake
Accessibility None
Porch Deck(s), Patio(s)
Road Frontage City/County
Attached Garage 2
Total Parking Spaces 2
Garage Y
Building
Story 3
Foundation Slab
Sewer Public Sewer
Water Public
Architectural Style Contemporary
Level or Stories 3
Additional Building Above Grade, Below Grade
Structure Type 9'+ Ceilings,2 Story Ceilings,Vaulted Ceilings
New Construction N
Schools
Elementary Schools Beverly Farms
Middle Schools Herbert Hoover
High Schools Winston Churchill
School District Montgomery County Public Schools
Others
HOA Fee Include Common Area Maintenance,Insurance,Snow Removal
Senior Community No
Tax ID 161002862803
Ownership Fee Simple
SqFt Source Assessor
Acceptable Financing Conventional
Horse Property N
Listing Terms Conventional
Financing Conventional
Special Listing Condition Standard
Read Less
Want to know what your home might be worth? Contact us for a FREE valuation!

Our team is ready to help you sell your home for the highest possible price ASAP

Bought with Kara Chaffin Donofrio • Long & Foster Real Estate, Inc.





