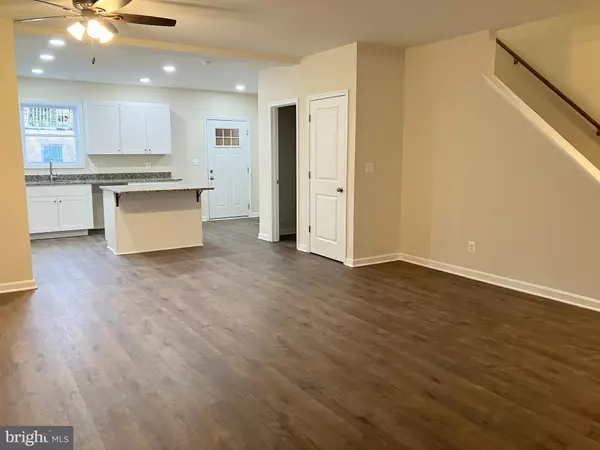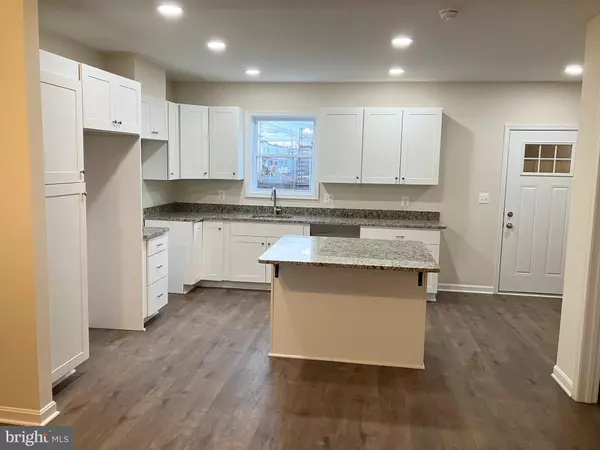$169,900
$169,900
For more information regarding the value of a property, please contact us for a free consultation.
2904 OAKLEY AVE Baltimore, MD 21215
3 Beds
2 Baths
1,488 SqFt
Key Details
Sold Price $169,900
Property Type Townhouse
Sub Type Interior Row/Townhouse
Listing Status Sold
Purchase Type For Sale
Square Footage 1,488 sqft
Price per Sqft $114
Subdivision Park Heights
MLS Listing ID MDBA2071616
Sold Date 05/17/23
Style Colonial
Bedrooms 3
Full Baths 1
Half Baths 1
HOA Y/N N
Abv Grd Liv Area 1,488
Originating Board BRIGHT
Year Built 1926
Annual Tax Amount $134
Tax Year 2023
Lot Size 2,146 Sqft
Acres 0.05
Property Description
UP TO $48,000 IN DOWN PAYMENT AND CLOSING COST ASSISTANCE ($10K CDBG, $10K NHS, $10K FHLB, $18K SINAI HOSPITAL LNYW) MAY BE AVAILABLE FOR QUALIFIED BUYERS!
Beautifully renovated, spacious porch-front townhome at an affordable price is ready for you. Everything is new. Features include an open layout on the first floor with luxury vinyl plank flooring and a half bath for your convenience. Come home to your brand new gourmet kitchen with quality fixtures, granite countertops, new stainless steal appliances and lots of light. Upstairs features a spacious main bedroom with two large closets and a ceiling fan, two additional bedrooms with large closets and ceiling fans, plush carpeting and a large, brand new bathroom with all the trimmings. Peace of mind comes standard with a new roof, new windows and doors, lots of insulation, new rear siding, new 90+ furnace and CAC, new HWH, new electric service and panel, and new electrical and plumbing fixtures throughout the house. House is freshly painted in neutral tones. All you need to do is move in. Don't miss out.
Location
State MD
County Baltimore City
Zoning R-6
Rooms
Other Rooms Living Room, Bedroom 2, Bedroom 3, Kitchen, Basement, Breakfast Room, Bedroom 1
Basement Full, Space For Rooms, Unfinished, Sump Pump
Interior
Interior Features Breakfast Area, Carpet, Ceiling Fan(s), Combination Dining/Living, Floor Plan - Open, Kitchen - Eat-In, Kitchen - Gourmet, Kitchen - Table Space, Recessed Lighting, Upgraded Countertops
Hot Water Natural Gas
Cooling Central A/C
Flooring Luxury Vinyl Plank, Carpet
Equipment Built-In Microwave, Dishwasher, Oven/Range - Gas, Refrigerator, Stainless Steel Appliances, Washer, Dryer - Electric
Appliance Built-In Microwave, Dishwasher, Oven/Range - Gas, Refrigerator, Stainless Steel Appliances, Washer, Dryer - Electric
Heat Source Natural Gas
Exterior
Water Access N
Accessibility None
Garage N
Building
Story 2
Foundation Block, Stone
Sewer Public Sewer
Water Public
Architectural Style Colonial
Level or Stories 2
Additional Building Above Grade, Below Grade
New Construction N
Schools
School District Baltimore City Public Schools
Others
Senior Community No
Tax ID 0327194615 003
Ownership Fee Simple
SqFt Source Estimated
Acceptable Financing Cash, Conventional, FHA, VA
Listing Terms Cash, Conventional, FHA, VA
Financing Cash,Conventional,FHA,VA
Special Listing Condition Standard
Read Less
Want to know what your home might be worth? Contact us for a FREE valuation!

Our team is ready to help you sell your home for the highest possible price ASAP

Bought with Dee Cain • EXP Realty, LLC




