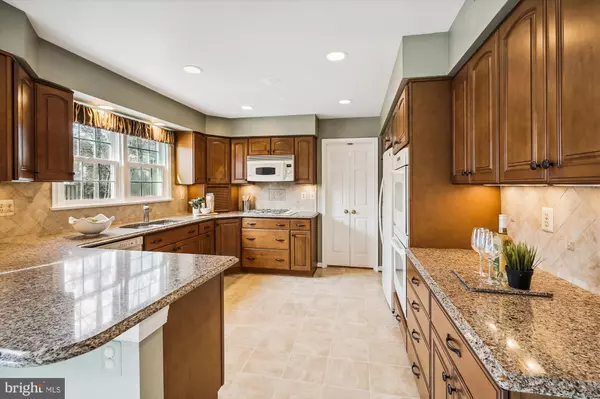$900,000
$899,000
0.1%For more information regarding the value of a property, please contact us for a free consultation.
4416 WOODS EDGE CT Chantilly, VA 20151
4 Beds
4 Baths
2,907 SqFt
Key Details
Sold Price $900,000
Property Type Single Family Home
Sub Type Detached
Listing Status Sold
Purchase Type For Sale
Square Footage 2,907 sqft
Price per Sqft $309
Subdivision Poplar Tree Estates
MLS Listing ID VAFX2109772
Sold Date 05/16/23
Style Colonial
Bedrooms 4
Full Baths 3
Half Baths 1
HOA Fees $50/qua
HOA Y/N Y
Abv Grd Liv Area 2,907
Originating Board BRIGHT
Year Built 1986
Annual Tax Amount $9,257
Tax Year 2022
Lot Size 0.271 Acres
Acres 0.27
Property Description
Wonderful Michelangelo model by Renaissance homes. Perfectly placed in Poplar Tree Estates . Owner has meticulously maintained the home, cul-de-sac lot. Easy commute to Rte 50, Fair lakes, I-66
Home features home office, luxurious winding staircase to upper level bedrooms. Large Family room with wood burning fireplace. Kitchen with granite counters, double oven, gas cooktop. Huge primary bedroom with walk in closet and bath with garden tub and separate shower. Basement has Recreation Room with wet bar , full bath & work shop. Kitchen updated in 2008, Roof replaced in 2015- Sunroom off family room added in 2012-Windows 2005.
Location
State VA
County Fairfax
Zoning 302
Rooms
Other Rooms Dining Room, Bedroom 2, Bedroom 3, Bedroom 4, Kitchen, Family Room, Breakfast Room, Bedroom 1, Office, Recreation Room, Half Bath
Basement Connecting Stairway, Partially Finished
Interior
Interior Features Ceiling Fan(s), Chair Railings, Crown Moldings, Curved Staircase, Skylight(s)
Hot Water Natural Gas
Heating Forced Air
Cooling Central A/C, Ceiling Fan(s)
Flooring Hardwood, Ceramic Tile, Vinyl
Fireplaces Number 1
Fireplaces Type Fireplace - Glass Doors, Wood
Equipment Cooktop, Built-In Microwave, Dishwasher, Disposal, Dryer, Exhaust Fan, Extra Refrigerator/Freezer, Oven - Double, Refrigerator, Washer
Fireplace Y
Appliance Cooktop, Built-In Microwave, Dishwasher, Disposal, Dryer, Exhaust Fan, Extra Refrigerator/Freezer, Oven - Double, Refrigerator, Washer
Heat Source Natural Gas
Laundry Main Floor
Exterior
Exterior Feature Screened, Porch(es), Deck(s)
Parking Features Garage - Front Entry
Garage Spaces 2.0
Utilities Available Under Ground, Natural Gas Available
Amenities Available Common Grounds, Jog/Walk Path, Pool - Outdoor, Tennis Courts, Tot Lots/Playground, Party Room
Water Access N
View Trees/Woods
Accessibility Other
Porch Screened, Porch(es), Deck(s)
Attached Garage 2
Total Parking Spaces 2
Garage Y
Building
Story 3
Foundation Slab
Sewer Public Sewer
Water Public
Architectural Style Colonial
Level or Stories 3
Additional Building Above Grade, Below Grade
New Construction N
Schools
Elementary Schools Poplar Tree
Middle Schools Rocky Run
High Schools Chantilly
School District Fairfax County Public Schools
Others
Pets Allowed Y
HOA Fee Include Common Area Maintenance,Pool(s)
Senior Community No
Tax ID 0444 02 0177
Ownership Fee Simple
SqFt Source Assessor
Security Features Security System
Acceptable Financing Cash, Conventional, VA
Listing Terms Cash, Conventional, VA
Financing Cash,Conventional,VA
Special Listing Condition Standard
Pets Allowed Cats OK, Dogs OK
Read Less
Want to know what your home might be worth? Contact us for a FREE valuation!

Our team is ready to help you sell your home for the highest possible price ASAP

Bought with Travis Daniel Ruhl • Modern Jones, LLC




