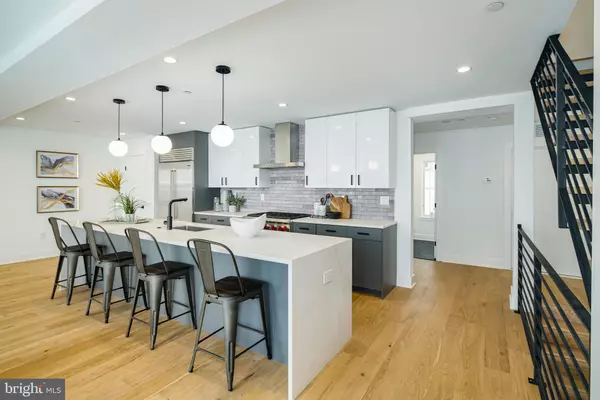$1,125,000
$1,295,000
13.1%For more information regarding the value of a property, please contact us for a free consultation.
1531 KATER ST Philadelphia, PA 19146
4 Beds
4 Baths
2,484 SqFt
Key Details
Sold Price $1,125,000
Property Type Townhouse
Sub Type Interior Row/Townhouse
Listing Status Sold
Purchase Type For Sale
Square Footage 2,484 sqft
Price per Sqft $452
Subdivision Graduate Hospital
MLS Listing ID PAPH2157354
Sold Date 05/08/23
Style Contemporary,Carriage House
Bedrooms 4
Full Baths 3
Half Baths 1
HOA Fees $100/mo
HOA Y/N Y
Abv Grd Liv Area 2,484
Originating Board BRIGHT
Year Built 2021
Annual Tax Amount $3,000
Tax Year 2022
Lot Size 842 Sqft
Acres 0.02
Property Description
Welcome to the Royal Townhomes at Kater Street! The carriage home features a 10 year tax abatement plus two car parking and is located in the desirable Greenfield School Catchment. As soon as you enter up the stairs you will be greeted by the warm, wide plank white oak floors that can be found throughout the home. To your left is the bright and spacious living room and open concept dining area to follow. The kitchen boasts a Sub-Zero & Wolf appliance package with a stunning built in refrigerator, drawer microwave, and 6-burner gas stove top with plenty of counter space on the gorgeous quartzite countertops. The first floor is home to one of the bedrooms that could double as a lovely office space or playroom, as well as a powder room off of the kitchen. The second floor hosts three spacious bedrooms with large closets and lots of light, each with an en-suite full bathroom and a laundry room down the hall. To your left is the primary bedroom with a walk in closet, huge windows, and gorgeous primary bathroom. Last but not least is the roof deck with a green roof area. These homes are one of a kind new construction...Don't miss out on your chance to own a home in Graduate Hospital with 2 car parking!! **Taxes are estimated. **
Location
State PA
County Philadelphia
Area 19146 (19146)
Zoning CM-X3
Direction South
Rooms
Main Level Bedrooms 4
Interior
Hot Water Natural Gas
Heating Forced Air
Cooling Central A/C
Heat Source Natural Gas
Exterior
Water Access N
Accessibility None
Garage N
Building
Story 2
Foundation Slab
Sewer Public Sewer
Water Public
Architectural Style Contemporary, Carriage House
Level or Stories 2
Additional Building Above Grade
New Construction Y
Schools
Elementary Schools Greenfield Albert
Middle Schools Greenfield Albert
High Schools Franklin Benjamin
School District The School District Of Philadelphia
Others
Senior Community No
Tax ID NO TAX RECORD
Ownership Fee Simple
SqFt Source Estimated
Acceptable Financing Cash, Conventional
Listing Terms Cash, Conventional
Financing Cash,Conventional
Special Listing Condition Standard
Read Less
Want to know what your home might be worth? Contact us for a FREE valuation!

Our team is ready to help you sell your home for the highest possible price ASAP

Bought with Todd Hovanec • Prevu Real Estate, LLC




