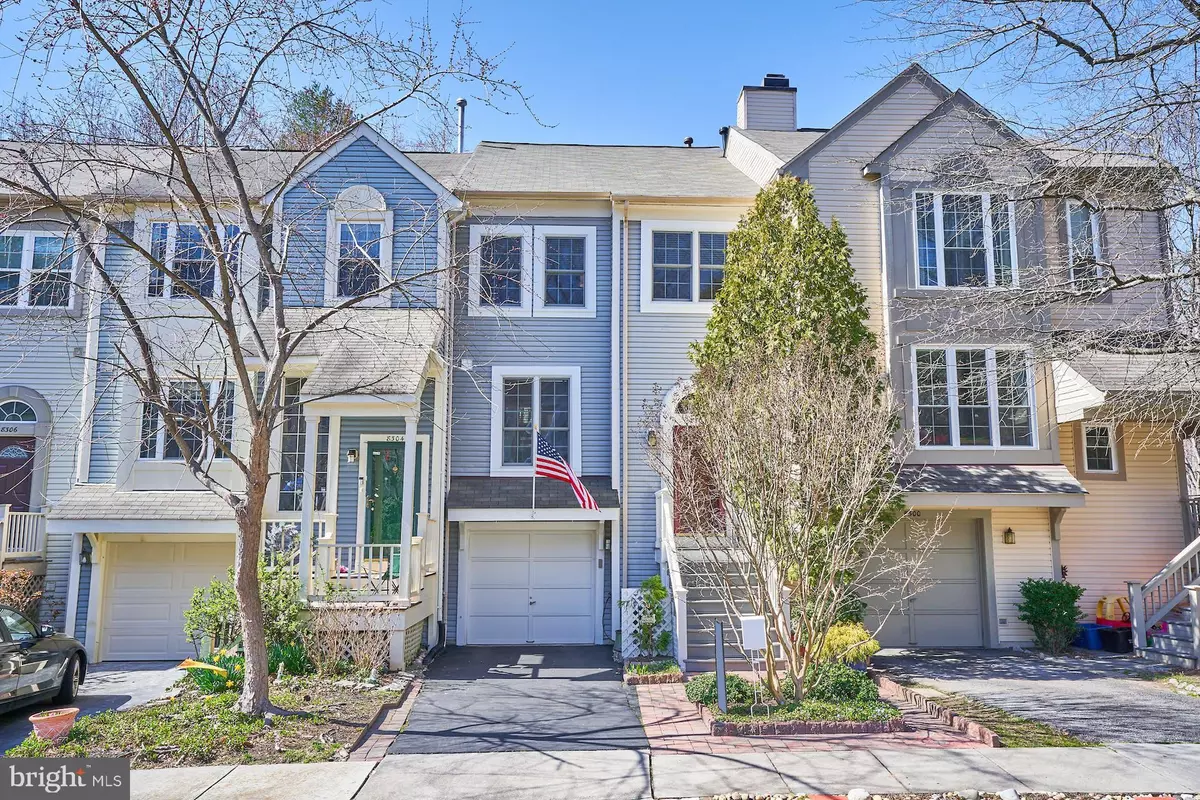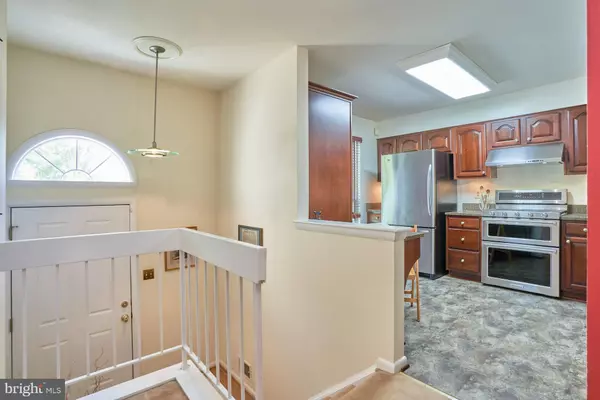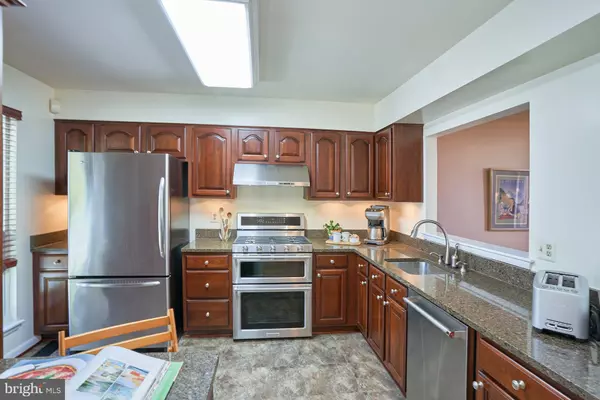$565,330
$539,500
4.8%For more information regarding the value of a property, please contact us for a free consultation.
8302 SOUTHERN OAKS CT Lorton, VA 22079
3 Beds
4 Baths
2,131 SqFt
Key Details
Sold Price $565,330
Property Type Townhouse
Sub Type Interior Row/Townhouse
Listing Status Sold
Purchase Type For Sale
Square Footage 2,131 sqft
Price per Sqft $265
Subdivision Southern Oaks
MLS Listing ID VAFX2114988
Sold Date 05/15/23
Style Colonial
Bedrooms 3
Full Baths 2
Half Baths 2
HOA Fees $66/mo
HOA Y/N Y
Abv Grd Liv Area 1,606
Originating Board BRIGHT
Year Built 1987
Annual Tax Amount $6,193
Tax Year 2023
Lot Size 1,712 Sqft
Acres 0.04
Property Description
Welcome to Southern Oaks, a small enclave of carriage townhomes by Kettler Forlines*This stunning 4-level garage townhome backs to trees and county parkland sited on non-thru street*Fastidious owner has pampered this home...see long list of improvement and upgrades*Nothing left to do but move in! Main level boasts remodeled kitchen w/added pantry and planning desk, Silestone counters, s/s appliances , under-cabinet lighting, replacement cabinets w/soft-close drawers*Large dining area and inviting living room w/wood-burning fireplace, 14' ceilings and doors to deck overlooking trees*Secluded primary bedroom on top floor has loft w/additional closet, remodeled bathroom and cathedral ceiling*Ancillary bedrooms w/cathedral ceilings on 3rd level and remodeled bathroom*Walkout rec room w/built-in bookcases, powder room, custom laundry room and garage access*Enjoy the peace and quiet on the lower level slate patio w/water feature and landscaping*
Location
State VA
County Fairfax
Zoning 303
Direction East
Rooms
Other Rooms Living Room, Dining Room, Primary Bedroom, Bedroom 2, Bedroom 3, Kitchen, Laundry, Loft, Recreation Room, Storage Room
Basement Daylight, Full, Fully Finished, Garage Access, Rear Entrance, Walkout Level, Windows
Interior
Interior Features Carpet, Dining Area, Floor Plan - Traditional, Kitchen - Gourmet, Primary Bath(s), Soaking Tub, Upgraded Countertops, Window Treatments
Hot Water Natural Gas
Heating Central, Forced Air
Cooling Central A/C
Flooring Carpet
Fireplaces Number 1
Fireplaces Type Wood
Equipment Dishwasher, Disposal, Exhaust Fan, Icemaker, Microwave, Range Hood, Refrigerator, Stove, Water Heater
Furnishings No
Fireplace Y
Window Features Double Hung,Double Pane,Energy Efficient,Screens,Storm,Transom,Vinyl Clad
Appliance Dishwasher, Disposal, Exhaust Fan, Icemaker, Microwave, Range Hood, Refrigerator, Stove, Water Heater
Heat Source Natural Gas
Laundry Basement, Lower Floor, Hookup
Exterior
Exterior Feature Deck(s), Patio(s)
Parking Features Garage - Front Entry, Garage Door Opener, Inside Access
Garage Spaces 2.0
Fence Partially, Wood
Utilities Available Cable TV Available, Under Ground
Amenities Available Common Grounds
Water Access N
View Trees/Woods
Roof Type Shingle
Accessibility None
Porch Deck(s), Patio(s)
Attached Garage 1
Total Parking Spaces 2
Garage Y
Building
Lot Description Backs - Parkland, Backs to Trees
Story 4
Foundation Block
Sewer Public Sewer
Water Public
Architectural Style Colonial
Level or Stories 4
Additional Building Above Grade, Below Grade
Structure Type 2 Story Ceilings,Vaulted Ceilings
New Construction N
Schools
Elementary Schools Silverbrook
Middle Schools South County
High Schools South County
School District Fairfax County Public Schools
Others
HOA Fee Include Common Area Maintenance,Snow Removal,Trash
Senior Community No
Tax ID 0983 06 0014A
Ownership Fee Simple
SqFt Source Assessor
Horse Property N
Special Listing Condition Standard
Read Less
Want to know what your home might be worth? Contact us for a FREE valuation!

Our team is ready to help you sell your home for the highest possible price ASAP

Bought with Brian Gottlieb • Berkshire Hathaway HomeServices PenFed Realty





