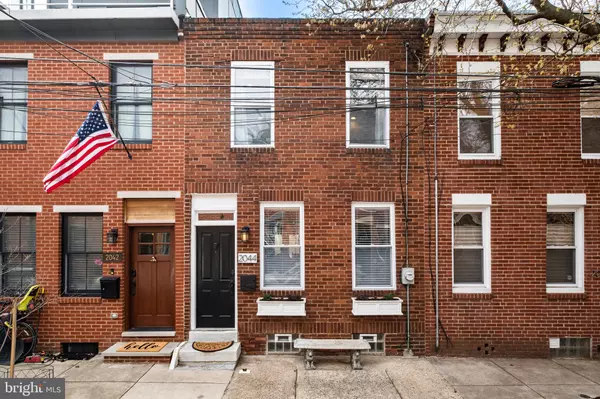$655,000
$655,000
For more information regarding the value of a property, please contact us for a free consultation.
2044 KATER ST Philadelphia, PA 19146
3 Beds
2 Baths
1,600 SqFt
Key Details
Sold Price $655,000
Property Type Townhouse
Sub Type Interior Row/Townhouse
Listing Status Sold
Purchase Type For Sale
Square Footage 1,600 sqft
Price per Sqft $409
Subdivision Graduate Hospital
MLS Listing ID PAPH2214814
Sold Date 05/11/23
Style Colonial
Bedrooms 3
Full Baths 2
HOA Y/N N
Abv Grd Liv Area 1,150
Originating Board BRIGHT
Year Built 1925
Annual Tax Amount $5,865
Tax Year 2023
Lot Size 705 Sqft
Acres 0.02
Lot Dimensions 15.00 x 47.00
Property Description
A truly special home on one of the best blocks of Graduate Hospital! Greenfield school catchment! Tastefully renovated home has all the curb appeal of a historic Philly row home but the open floor plan of modern living. The moment you enter main floor you'll see the natural light beaming into the wide open floor plan, with character throughout thanks to beautiful exposed brick, warm Brazilian hardwood floors, floating stairs and French doors opening to the patio behind. The central kitchen is perfectly located, allowing for a formal dining room in front and a light-filled living room in the rear, the space is flexible and can be used anyway that suits you. The stainless and stone chef's kitchen has a breakfast bar that seats 4. All newer appliances, including a brand new air-fryer equipped range and a Bosch dishwasher. This floor is perfect for entertaining with great circular flow, where the host will always be at center of the party. The second floor has a spa bath with carbonated soaking tub. Both bedrooms on this level are bathed in sunlight and have ample space with custom built-in closets. Conveniently, there is a second floor laundry with front loading machines. Downstairs, you'll find a flex room that could be used as a 3rd bedroom with a full guest bathroom. There is a very large closet for additional storage or a generous pantry for the kitchen steps above. The details count in this home: warm exposed brick on both first and second floors, skylights above for extra natural light, high efficiency systems, tank-less water heater, interior transum windows above the bedroom doors, charming bedroom bay window and Brazilian hardwood floors. Furnace and AC replaced just 3 years ago. This location is incredibly convenient to Penn/CHOP, some of your favorite eateries just half a block away, groceries at the triangle and the gym down the street. Walk to the park and shops in Rittenhouse or stroll to University City. The entrance to I-76 is a minute away as well as the South Street Bridge, and public transit is also a breeze with the 40 and 17 bus lines crisscrossing on adjacent blocks. This block of Kater Street has limited through traffic making it unique, and a rear alley is clean and secure. Make your appointment today, you will have no regrets. Tenant occupied until 4/30/2023. Sq footage is Sellers' approximations per home measurements.
Location
State PA
County Philadelphia
Area 19146 (19146)
Zoning RSA5
Rooms
Basement Fully Finished
Interior
Interior Features Kitchen - Eat-In, Kitchen - Island, Dining Area, Floor Plan - Open, Recessed Lighting, Skylight(s), Upgraded Countertops, Window Treatments, Wood Floors
Hot Water Natural Gas
Heating Forced Air
Cooling Central A/C
Flooring Hardwood
Equipment Built-In Microwave, Built-In Range, Dishwasher, Disposal, Oven/Range - Gas, Refrigerator, Stainless Steel Appliances, Water Heater
Furnishings No
Fireplace N
Window Features Replacement,Skylights
Appliance Built-In Microwave, Built-In Range, Dishwasher, Disposal, Oven/Range - Gas, Refrigerator, Stainless Steel Appliances, Water Heater
Heat Source Natural Gas
Laundry Upper Floor
Exterior
Exterior Feature Patio(s)
Water Access N
Roof Type Rubber
Accessibility None
Porch Patio(s)
Garage N
Building
Story 2
Foundation Stone
Sewer Public Sewer
Water Public
Architectural Style Colonial
Level or Stories 2
Additional Building Above Grade, Below Grade
New Construction N
Schools
Elementary Schools Greenfield Albert
Middle Schools Greenfield Albert
School District The School District Of Philadelphia
Others
Senior Community No
Tax ID 301037400
Ownership Fee Simple
SqFt Source Assessor
Special Listing Condition Standard
Read Less
Want to know what your home might be worth? Contact us for a FREE valuation!

Our team is ready to help you sell your home for the highest possible price ASAP

Bought with Brian D Brazina • BHHS Fox & Roach-Center City Walnut




