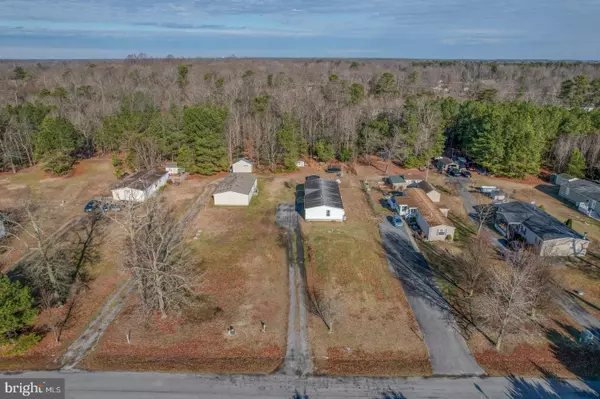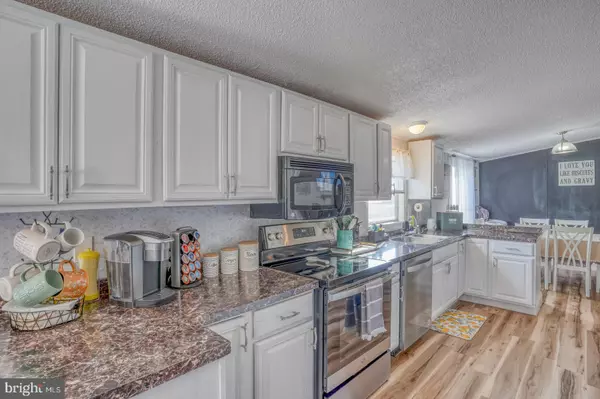$263,000
$269,900
2.6%For more information regarding the value of a property, please contact us for a free consultation.
22299 RAVEN CIR Lincoln, DE 19960
5 Beds
3 Baths
1,800 SqFt
Key Details
Sold Price $263,000
Property Type Manufactured Home
Sub Type Manufactured
Listing Status Sold
Purchase Type For Sale
Square Footage 1,800 sqft
Price per Sqft $146
Subdivision Kings Crossing
MLS Listing ID DESU2034082
Sold Date 03/31/23
Style Class C
Bedrooms 5
Full Baths 3
HOA Fees $14/ann
HOA Y/N Y
Abv Grd Liv Area 1,800
Originating Board BRIGHT
Year Built 2004
Annual Tax Amount $689
Tax Year 2022
Lot Size 0.530 Acres
Acres 0.53
Lot Dimensions 75.00 x 310.00
Property Description
FIVE BEDROOMS! So much space and so many upgrades are featured in this move in ready home in the Cape Henlopen School District. Situated on over a half acre with backyard privacy, and you'll save money with no sewer or water bill! This home features a large kitchen with updated stainless steel appliances and offers an open floor plan with dining room, and two living room areas. You'll love the main bedroom in this home that features a large bathroom with soaking tub and dual vanities. Located just off route 1 for easy access to shopping, dining, and a quick drive to the beach for well under $300,000! Photos will be uploaded on 1/7/23.
Location
State DE
County Sussex
Area Cedar Creek Hundred (31004)
Zoning RT RES
Rooms
Main Level Bedrooms 5
Interior
Interior Features Breakfast Area, Carpet, Ceiling Fan(s), Combination Kitchen/Dining, Entry Level Bedroom, Floor Plan - Open, Soaking Tub
Hot Water Electric
Heating Forced Air
Cooling Central A/C
Equipment Dishwasher, Dryer, Microwave, Oven/Range - Electric, Washer, Refrigerator
Fireplace N
Appliance Dishwasher, Dryer, Microwave, Oven/Range - Electric, Washer, Refrigerator
Heat Source Propane - Leased
Exterior
Garage Spaces 4.0
Utilities Available Propane
Water Access N
Accessibility None
Total Parking Spaces 4
Garage N
Building
Lot Description Backs to Trees
Story 1
Foundation Block
Sewer On Site Septic
Water Well
Architectural Style Class C
Level or Stories 1
Additional Building Above Grade, Below Grade
New Construction N
Schools
School District Cape Henlopen
Others
Pets Allowed Y
Senior Community No
Tax ID 230-21.00-108.00
Ownership Fee Simple
SqFt Source Assessor
Special Listing Condition Standard
Pets Allowed Cats OK, Dogs OK
Read Less
Want to know what your home might be worth? Contact us for a FREE valuation!

Our team is ready to help you sell your home for the highest possible price ASAP

Bought with Nicholas Smith • Monument Sotheby's International Realty





