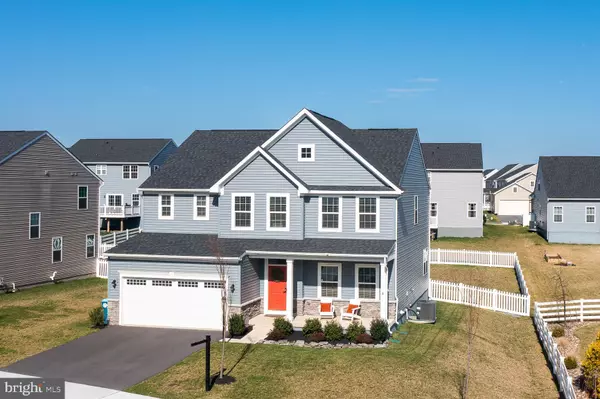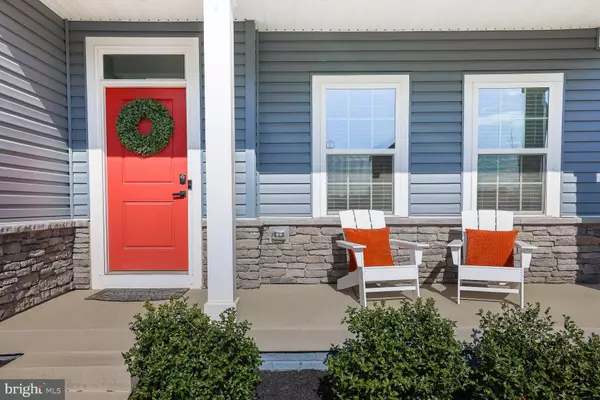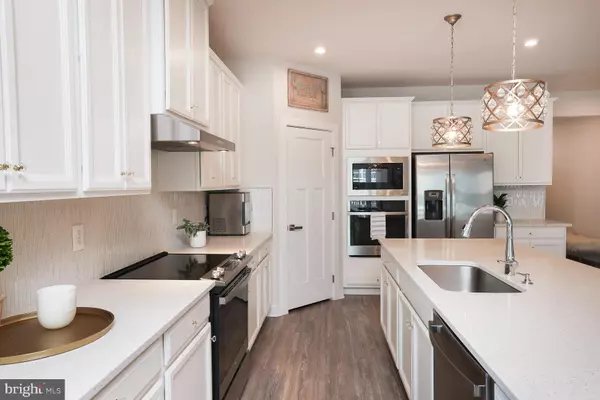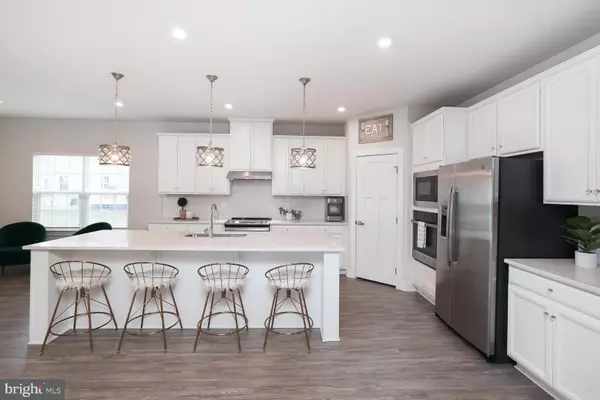$627,000
$629,000
0.3%For more information regarding the value of a property, please contact us for a free consultation.
213 NORLAND KNOLL DR Stephenson, VA 22656
5 Beds
4 Baths
3,889 SqFt
Key Details
Sold Price $627,000
Property Type Single Family Home
Sub Type Detached
Listing Status Sold
Purchase Type For Sale
Square Footage 3,889 sqft
Price per Sqft $161
Subdivision Snowden Bridge
MLS Listing ID VAFV2011800
Sold Date 05/10/23
Style Colonial
Bedrooms 5
Full Baths 3
Half Baths 1
HOA Fees $143/mo
HOA Y/N Y
Abv Grd Liv Area 3,076
Originating Board BRIGHT
Year Built 2020
Annual Tax Amount $2,582
Tax Year 2022
Lot Size 7,841 Sqft
Acres 0.18
Property Description
Why wait to build in Snowden Bridge when you can enjoy Spring/Summer in this gorgeous, nearly brand-new, fully upgraded home? This show stopping home is located on a premium lot and is truly overflowing with upgrades that were installed after the build was completed! Prepare to be wowed the moment you enter by the gourmet chef's kitchen with white quartz counters, chic tile backsplash, spacious walk-in pantry and grey LVP flooring. The open concept kitchen/living/breakfast room opens onto a screened-in porch and paver patio overlooking the fully fenced backyard. The main level also features a custom-built mudroom, half bath and TWO flex rooms enclosed by French doors. The flex rooms are the perfect space for formal dining, a home office, music room, study space, guest room or play area. Ascend to the upper level and you will find four bedrooms and two full bathrooms along with laundry and an open loft bonus room which would make the perfect space for a playroom or hangout space for teens! The impressive primary bedroom features two large walk-in closets and a spacious, fully tiled en suite bathroom with an oversized shower, double sinks and quartz countertops. And if all of that wasn't enough, there is a generous, fully finished basement with tons of storage, a fifth bedroom, third full bathroom and a home theater complete with and 86" wall mounted screen and four screening chairs for the ultimate family movie night experience! Step outside and enjoy the charming front porch, adjacent common area and the close proximity to walking trails, playgrounds, community pools, a dog park, an indoor sport court, Jordan Springs Elementary and Golden Path Academy. Purchasing a home in Snowden Bridge this new, turn-key and with this many upgrades is a rare opportunity not to be missed! *please inquire about seller's assumable VA loan at 2.75%!*
Location
State VA
County Frederick
Zoning R4
Rooms
Other Rooms Living Room, Dining Room, Primary Bedroom, Bedroom 2, Bedroom 4, Bedroom 5, Kitchen, Basement, Laundry, Mud Room, Office, Bathroom 2, Bathroom 3, Bonus Room, Primary Bathroom, Half Bath
Basement Fully Finished, Heated, Windows
Interior
Interior Features Breakfast Area, Carpet, Ceiling Fan(s), Combination Kitchen/Living, Floor Plan - Open, Formal/Separate Dining Room, Kitchen - Gourmet, Kitchen - Island, Pantry, Primary Bath(s), Soaking Tub, Upgraded Countertops, Tub Shower, Walk-in Closet(s), Water Treat System, Wood Floors
Hot Water Electric
Heating Forced Air
Cooling Central A/C
Equipment Built-In Microwave, Dishwasher, Disposal, Dryer, Oven/Range - Electric, Refrigerator, Stainless Steel Appliances, Washer, Washer - Front Loading, Water Conditioner - Owned, Oven - Wall
Fireplace N
Appliance Built-In Microwave, Dishwasher, Disposal, Dryer, Oven/Range - Electric, Refrigerator, Stainless Steel Appliances, Washer, Washer - Front Loading, Water Conditioner - Owned, Oven - Wall
Heat Source Natural Gas
Exterior
Exterior Feature Enclosed, Porch(es), Deck(s), Patio(s), Screened
Parking Features Garage - Front Entry
Garage Spaces 4.0
Fence Fully, Picket
Amenities Available Club House, Common Grounds, Community Center, Dog Park, Jog/Walk Path, Meeting Room, Party Room, Picnic Area, Pool - Outdoor, Recreational Center, Tot Lots/Playground, Tennis - Indoor, Swimming Pool
Water Access N
Accessibility None
Porch Enclosed, Porch(es), Deck(s), Patio(s), Screened
Attached Garage 2
Total Parking Spaces 4
Garage Y
Building
Lot Description Backs - Open Common Area, Corner, Front Yard, Level, Landscaping, Premium, Rear Yard
Story 3
Foundation Active Radon Mitigation
Sewer Public Sewer
Water Public
Architectural Style Colonial
Level or Stories 3
Additional Building Above Grade, Below Grade
New Construction N
Schools
Elementary Schools Jordan Springs
Middle Schools James Wood
High Schools James Wood
School District Frederick County Public Schools
Others
HOA Fee Include Common Area Maintenance,Pool(s),Recreation Facility,Road Maintenance,Snow Removal,Trash
Senior Community No
Tax ID 44E 15 11504
Ownership Fee Simple
SqFt Source Assessor
Special Listing Condition Standard
Read Less
Want to know what your home might be worth? Contact us for a FREE valuation!

Our team is ready to help you sell your home for the highest possible price ASAP

Bought with Lucia Mendoza • KW United




