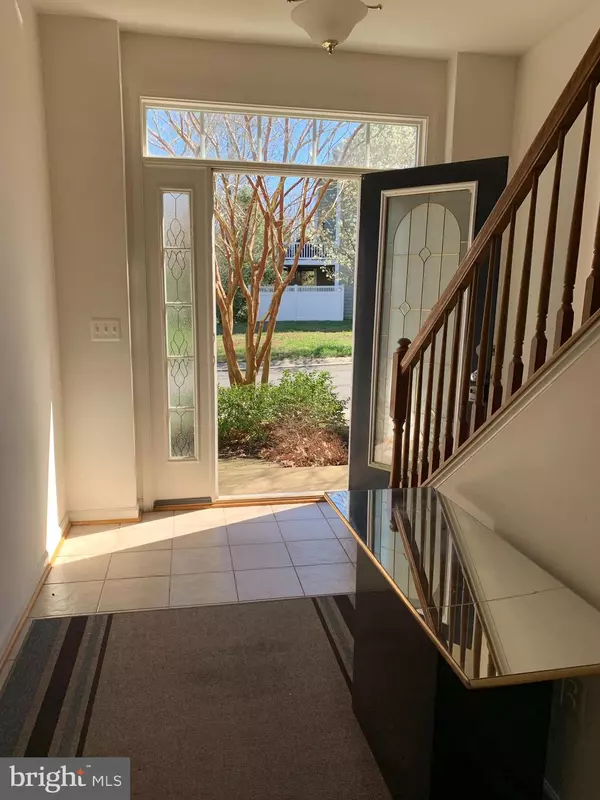$280,000
$309,900
9.6%For more information regarding the value of a property, please contact us for a free consultation.
504 MONROE POINT Colonial Beach, VA 22443
4 Beds
3 Baths
2,344 SqFt
Key Details
Sold Price $280,000
Property Type Townhouse
Sub Type Interior Row/Townhouse
Listing Status Sold
Purchase Type For Sale
Square Footage 2,344 sqft
Price per Sqft $119
Subdivision Monroe Point
MLS Listing ID VAWE2004192
Sold Date 05/08/23
Style Transitional
Bedrooms 4
Full Baths 3
HOA Fees $100/mo
HOA Y/N Y
Abv Grd Liv Area 2,344
Originating Board BRIGHT
Year Built 2007
Annual Tax Amount $3,243
Tax Year 2017
Lot Size 1,736 Sqft
Acres 0.04
Property Description
This townhouse is in a great location in a waterfront community of Monroe Point in the town of Colonial Beach. The weather is warming up and the beach is calling your name! Bring your boat since the community marina offers boat slips for sale and for rent. Bring a golf cart and ride around town like the locals to your favorite restaurant, shop, coffee shop, brewery, town fishing pier, and to the beach! This 4 bedroom townhouse overlook a farm in a tranquil community. The first level features a spacious bedroom with a full bath, a separate laundry room, and attached garage. The second level features a gourmet kitchen, a sunroom off the kitchen that leads to a deck, dining room and a living room. The third level features a spacious primary bedroom with a large walk in closet and a primary bathroom with an envious soaking tub, separate shower, and double vanity. There are 2 additional bedrooms on this floor and a full bathroom. This townhouse is offered "AS IS". See you at the beach!
Location
State VA
County Westmoreland
Zoning RESIDENTIAL
Rooms
Other Rooms Living Room, Dining Room, Primary Bedroom, Bedroom 2, Bedroom 3, Bedroom 4, Kitchen
Interior
Interior Features Breakfast Area, Carpet, Dining Area, Entry Level Bedroom, Floor Plan - Open, Floor Plan - Traditional, Kitchen - Eat-In, Soaking Tub, Stall Shower, Walk-in Closet(s)
Hot Water Electric
Heating Heat Pump(s)
Cooling Central A/C
Equipment Dishwasher, Oven/Range - Electric, Washer, Dryer
Fireplace N
Appliance Dishwasher, Oven/Range - Electric, Washer, Dryer
Heat Source Electric
Laundry Main Floor
Exterior
Parking Features Garage - Front Entry
Garage Spaces 2.0
Water Access N
Accessibility Level Entry - Main
Attached Garage 1
Total Parking Spaces 2
Garage Y
Building
Lot Description Backs to Trees, Level
Story 3
Foundation Slab
Sewer Public Sewer
Water Public
Architectural Style Transitional
Level or Stories 3
Additional Building Above Grade, Below Grade
New Construction N
Schools
School District Westmoreland County Public Schools
Others
Senior Community No
Tax ID 3A8 1 D1 47
Ownership Fee Simple
SqFt Source Estimated
Acceptable Financing Cash, Conventional, FHA, VA, USDA, Rural Development, VHDA
Listing Terms Cash, Conventional, FHA, VA, USDA, Rural Development, VHDA
Financing Cash,Conventional,FHA,VA,USDA,Rural Development,VHDA
Special Listing Condition Standard
Read Less
Want to know what your home might be worth? Contact us for a FREE valuation!

Our team is ready to help you sell your home for the highest possible price ASAP

Bought with Christina Self • Long & Foster Real Estate, Inc.





