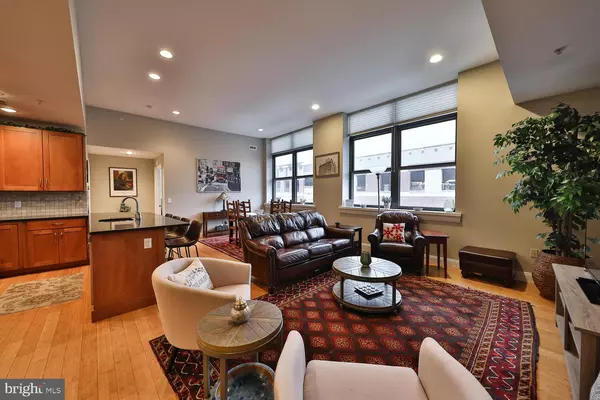$475,000
$475,000
For more information regarding the value of a property, please contact us for a free consultation.
600-2 S 9TH ST #203 Philadelphia, PA 19147
2 Beds
2 Baths
1,040 SqFt
Key Details
Sold Price $475,000
Property Type Condo
Sub Type Condo/Co-op
Listing Status Sold
Purchase Type For Sale
Square Footage 1,040 sqft
Price per Sqft $456
Subdivision Bella Vista
MLS Listing ID PAPH2206598
Sold Date 05/09/23
Style Colonial,Traditional
Bedrooms 2
Full Baths 2
Condo Fees $350/mo
HOA Y/N N
Abv Grd Liv Area 1,040
Originating Board BRIGHT
Year Built 1900
Annual Tax Amount $4,846
Tax Year 2022
Lot Dimensions 0.00 x 0.00
Property Description
Bella Vista gem! This large 2B/2Ba second floor condominium is in a beautiful boutique three-story red brick corner building with a new bank going in on the main level and skyline views from the huge roof deck. Easily access the out of doors to many fine shops, restaurants, boutiques, fitness studios, and street or paid garage parking. Whole Foods and Yoga Garden are right across the street. Entering the six unit property from 9th Street one finds a bright & welcoming contemporary foyer for your package deliveries. A long foyer in the unit is flanked on one side with a private bedroom w/en-suite full bath, and leads to the bright and open floor plan living area. Bedroom 2 is beyond this area and offers a walk-in closet, lots of natural light and access to the main bath. Entertaining is a breeze with your friends and family in either the dining room, adjacent large black granite breakfast bar with seating or the comfy spacious living room. One immediately notices the high ceilings. All lit with recessed lighting and expansive windows overlooking the scenes on South Street. The kitchen is a delight with stainless steel appliances, five-burner gas cooking and microwave, brand new dishwasher and large prep area on the peninsula. A hallway closet houses the stacked Washer/Dryer and HWH.
Location
State PA
County Philadelphia
Area 19147 (19147)
Zoning CMX25
Direction North
Rooms
Other Rooms Living Room, Dining Room, Bedroom 2, Kitchen, Basement, Bedroom 1, Bathroom 1, Bathroom 2
Main Level Bedrooms 2
Interior
Interior Features Ceiling Fan(s), Combination Dining/Living, Dining Area, Flat, Floor Plan - Open, Intercom, Kitchen - Galley, Recessed Lighting, Stall Shower, Upgraded Countertops, Walk-in Closet(s), Window Treatments, Wood Floors
Hot Water Natural Gas
Heating Forced Air
Cooling Central A/C
Flooring Wood, Fully Carpeted, Stone
Equipment Built-In Range, Built-In Microwave, Dishwasher, Disposal, Dryer, Dryer - Electric, Dryer - Front Loading, Dryer - Gas, ENERGY STAR Dishwasher, Intercom, Microwave, Oven - Self Cleaning, Oven/Range - Gas, Refrigerator, Stainless Steel Appliances, Washer, Washer - Front Loading, Washer/Dryer Stacked, Water Heater
Furnishings Partially
Fireplace N
Window Features Energy Efficient,Double Pane,Casement
Appliance Built-In Range, Built-In Microwave, Dishwasher, Disposal, Dryer, Dryer - Electric, Dryer - Front Loading, Dryer - Gas, ENERGY STAR Dishwasher, Intercom, Microwave, Oven - Self Cleaning, Oven/Range - Gas, Refrigerator, Stainless Steel Appliances, Washer, Washer - Front Loading, Washer/Dryer Stacked, Water Heater
Heat Source Natural Gas
Laundry Main Floor, Dryer In Unit, Has Laundry, Washer In Unit
Exterior
Exterior Feature Deck(s)
Utilities Available Cable TV, Electric Available, Natural Gas Available, Sewer Available, Water Available
Amenities Available Bank / Banking On-site, Storage Bin
Water Access N
View City, River, Street
Roof Type Flat
Street Surface Black Top,Paved
Accessibility None
Porch Deck(s)
Road Frontage City/County
Garage N
Building
Lot Description Corner, Level
Story 3
Unit Features Garden 1 - 4 Floors
Sewer Public Sewer
Water Public
Architectural Style Colonial, Traditional
Level or Stories 3
Additional Building Above Grade, Below Grade
Structure Type 9'+ Ceilings
New Construction N
Schools
Elementary Schools William M. Meredith School
Middle Schools William M. Meredith School
High Schools Horace Furness
School District The School District Of Philadelphia
Others
Pets Allowed Y
HOA Fee Include Common Area Maintenance,Ext Bldg Maint,Management,Sewer,Snow Removal,Water
Senior Community No
Tax ID 888021936
Ownership Condominium
Security Features Carbon Monoxide Detector(s),Intercom,Main Entrance Lock
Acceptable Financing Cash, Conventional, VA
Listing Terms Cash, Conventional, VA
Financing Cash,Conventional,VA
Special Listing Condition Standard
Pets Allowed Case by Case Basis
Read Less
Want to know what your home might be worth? Contact us for a FREE valuation!

Our team is ready to help you sell your home for the highest possible price ASAP

Bought with Jennifer Grosskopf • Keller Williams Philadelphia



