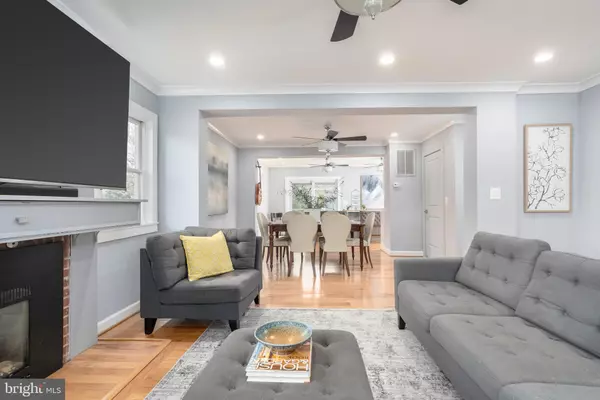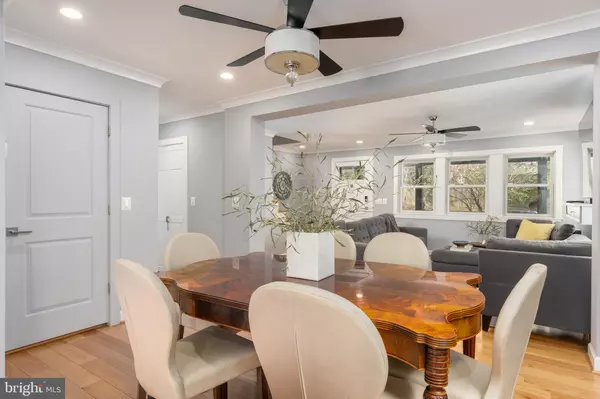$1,250,000
$1,250,000
For more information regarding the value of a property, please contact us for a free consultation.
10521 SAINT PAUL ST Kensington, MD 20895
4 Beds
4 Baths
3,029 SqFt
Key Details
Sold Price $1,250,000
Property Type Single Family Home
Sub Type Detached
Listing Status Sold
Purchase Type For Sale
Square Footage 3,029 sqft
Price per Sqft $412
Subdivision Kensington
MLS Listing ID MDMC2086704
Sold Date 05/09/23
Style Other
Bedrooms 4
Full Baths 3
Half Baths 1
HOA Y/N N
Abv Grd Liv Area 2,222
Originating Board BRIGHT
Year Built 1940
Annual Tax Amount $10,816
Tax Year 2023
Lot Size 6,029 Sqft
Acres 0.14
Property Description
Expanded and remodeled (2017) home in the most sought-after location in Kensington. This house has everything starting with the covered front porch with cedar beadboard ceiling and ceiling fan. Enjoy a coffee while overlooking the fully fenced front yard with flowering trees. There is plenty of room to invite passing-by neighbors to sit while enjoying the view. Inside, an open floor plan is bright and cheerful with 6 panels of glass sliding doors overlooking the deck and back yard. The kitchen has 2 islands, white cabinets with access to the sliding doors leading to the deck. A main level bedroom suite with full bath is an additional bonus on this floor. Upstairs, a primary bedroom wing complete with bedroom and en-suite bath, large closets with dressing area and an office/sitting room. Two additional bedrooms and full bath complete this level. (The office/sitting room in the primary suite could be converted to a 4th bedroom on this level if needed). The finished lower level has room for a pool table, TV watching area and exercise space plus plenty of storage. Walk out to the terrace, fenced back yard and basketball hoop with concrete pad. Take the exterior stairs up to the main level deck and into the kitchen for refreshments after in between games. Talk about convenience – just 2 blocks to MARC train/Metro. Want to stroll in the park, grab a bite or shop? Look no further than your neighborhood –1 block to coffee shop, 2 blocks to Saint Paul Park, 2 blocks to Saint Paul Neighborhood Conservation area, 2 blocks to Antique Row, 4 blocks to Noyes library, Baby Cat Brewery, Kensington Frederick Ave Neighborhood Park and Warner Circle Park and just half mile to Kensington Shopping Center.
Location
State MD
County Montgomery
Zoning R60
Rooms
Other Rooms Living Room, Dining Room, Primary Bedroom, Sitting Room, Bedroom 2, Bedroom 3, Bedroom 4, Kitchen, Exercise Room, Laundry, Office, Recreation Room, Storage Room, Bathroom 2, Bathroom 3, Half Bath
Basement Fully Finished, Walkout Level
Main Level Bedrooms 1
Interior
Interior Features Attic, Ceiling Fan(s), Combination Dining/Living, Combination Kitchen/Dining, Crown Moldings, Dining Area, Entry Level Bedroom, Floor Plan - Open, Kitchen - Eat-In, Kitchen - Gourmet, Kitchen - Island, Primary Bath(s), Recessed Lighting, Stall Shower, Tub Shower, Upgraded Countertops, Walk-in Closet(s), Wood Floors
Hot Water Natural Gas
Heating Central
Cooling Central A/C
Flooring Hardwood
Fireplaces Number 1
Fireplaces Type Gas/Propane
Equipment Built-In Microwave, Cooktop, Dishwasher, Disposal, Dryer, Oven - Wall, Refrigerator, Stainless Steel Appliances, Washer
Fireplace Y
Appliance Built-In Microwave, Cooktop, Dishwasher, Disposal, Dryer, Oven - Wall, Refrigerator, Stainless Steel Appliances, Washer
Heat Source Natural Gas
Laundry Lower Floor
Exterior
Exterior Feature Deck(s), Patio(s), Porch(es)
Garage Spaces 2.0
Fence Picket, Fully, Board
Water Access N
Roof Type Unknown
Accessibility 2+ Access Exits
Porch Deck(s), Patio(s), Porch(es)
Total Parking Spaces 2
Garage N
Building
Lot Description Level, Landscaping
Story 3
Foundation Other
Sewer Public Sewer
Water Public
Architectural Style Other
Level or Stories 3
Additional Building Above Grade, Below Grade
New Construction N
Schools
School District Montgomery County Public Schools
Others
Senior Community No
Tax ID 161301022263
Ownership Fee Simple
SqFt Source Assessor
Special Listing Condition Standard
Read Less
Want to know what your home might be worth? Contact us for a FREE valuation!

Our team is ready to help you sell your home for the highest possible price ASAP

Bought with Orysia Stanchak • Compass




