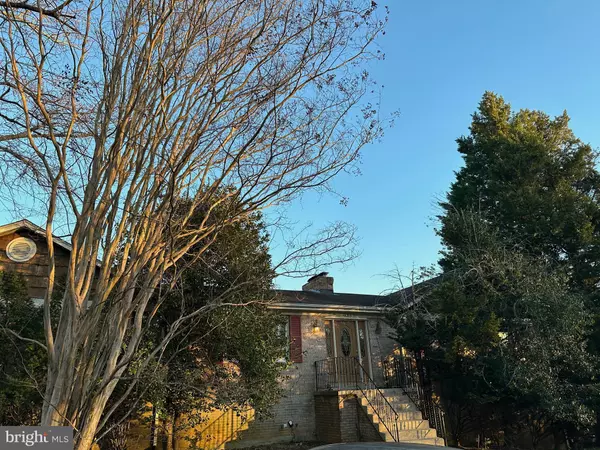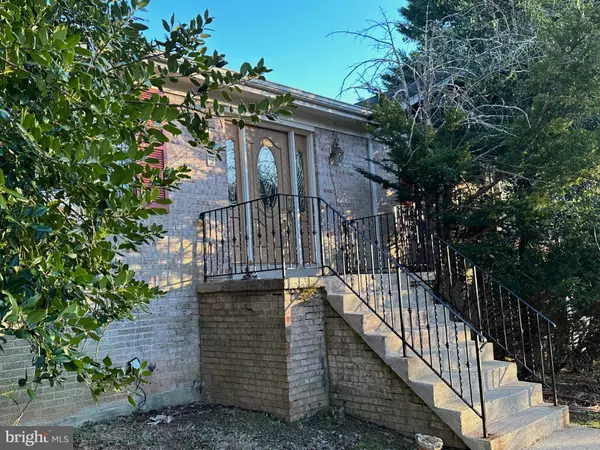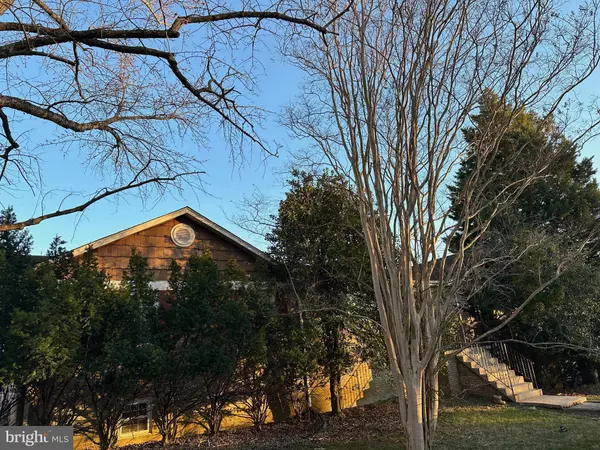$878,300
$850,000
3.3%For more information regarding the value of a property, please contact us for a free consultation.
11809 STUART MILL RD Oakton, VA 22124
6 Beds
4 Baths
4,507 SqFt
Key Details
Sold Price $878,300
Property Type Single Family Home
Sub Type Detached
Listing Status Sold
Purchase Type For Sale
Square Footage 4,507 sqft
Price per Sqft $194
Subdivision Proffitt
MLS Listing ID VAFX2116432
Sold Date 05/04/23
Style Raised Ranch/Rambler,Ranch/Rambler
Bedrooms 6
Full Baths 4
HOA Y/N N
Abv Grd Liv Area 3,157
Originating Board BRIGHT
Year Built 1972
Annual Tax Amount $10,693
Tax Year 2023
Lot Size 0.921 Acres
Acres 0.92
Property Description
Imagine this incredibly-priced opportunity nestled in a sought-after Oakton Location--a neighborhood featuring luxury, Million Dollar Homes. Main Level Living with 5 Bedrooms and 3 full Baths. Hardwood Flooring, Crown Molding, Chair Rail Molding, and 3 Fireplaces. Home features an Oversized 3-Car Garage and a Circular Driveway all perfectly sited on a level .92 Acre lot. Inground, Fiberglass Swimming Pool, Enclosed spa room with a Hot Tub, Decking with wheelchair-accessible ramp. Finished lower level with recreation room, hobby room, game room and 6th bedroom/den, and 4th full bath. Home, Pool, Shed, and outbuilding all convey "as is" , and" where is". The home has a Traditional Design with great FLOW. REIMAGINE AND TRANSFORM--Property needs updating and repair/maintenance. Bring your own design ideas and sweat equity to make this your dream home. James Madison High School Pyramid, Great access to Reston/Vienna/Tysons Corner, Interstate 66 and the Metro Orange Line/Silver Line
Location
State VA
County Fairfax
Zoning 110
Rooms
Other Rooms Living Room, Dining Room, Primary Bedroom, Bedroom 2, Bedroom 3, Bedroom 4, Bedroom 5, Kitchen, Game Room, Family Room, Sun/Florida Room, Laundry, Recreation Room, Bedroom 6, Bathroom 2, Bathroom 3, Hobby Room, Primary Bathroom
Basement Connecting Stairway, Fully Finished, Outside Entrance, Rear Entrance, Walkout Stairs
Main Level Bedrooms 5
Interior
Interior Features Breakfast Area, Chair Railings, Crown Moldings, Dining Area, Entry Level Bedroom, Family Room Off Kitchen, Floor Plan - Traditional, Formal/Separate Dining Room, Kitchen - Country, Kitchen - Eat-In, Kitchen - Table Space, Pantry, Stove - Wood, Wood Floors
Hot Water Electric
Heating Forced Air
Cooling Ceiling Fan(s), Central A/C
Flooring Hardwood, Vinyl
Fireplaces Number 3
Fireplaces Type Wood
Equipment Built-In Range, Dishwasher, Disposal, Dryer, Exhaust Fan, Refrigerator, Washer
Fireplace Y
Appliance Built-In Range, Dishwasher, Disposal, Dryer, Exhaust Fan, Refrigerator, Washer
Heat Source Oil
Laundry Main Floor
Exterior
Exterior Feature Deck(s)
Parking Features Garage - Side Entry, Oversized
Garage Spaces 13.0
Pool Other, In Ground
Water Access N
Accessibility Ramp - Main Level
Porch Deck(s)
Attached Garage 3
Total Parking Spaces 13
Garage Y
Building
Lot Description Level, Open
Story 2
Foundation Block
Sewer Septic < # of BR
Water Well
Architectural Style Raised Ranch/Rambler, Ranch/Rambler
Level or Stories 2
Additional Building Above Grade, Below Grade
New Construction N
Schools
Elementary Schools Flint Hill
Middle Schools Thoreau
High Schools Madison
School District Fairfax County Public Schools
Others
Senior Community No
Tax ID 0363 03 0007
Ownership Fee Simple
SqFt Source Assessor
Acceptable Financing Conventional, Cash
Listing Terms Conventional, Cash
Financing Conventional,Cash
Special Listing Condition Standard
Read Less
Want to know what your home might be worth? Contact us for a FREE valuation!

Our team is ready to help you sell your home for the highest possible price ASAP

Bought with Denise L Ferrari • Long & Foster Real Estate, Inc.




