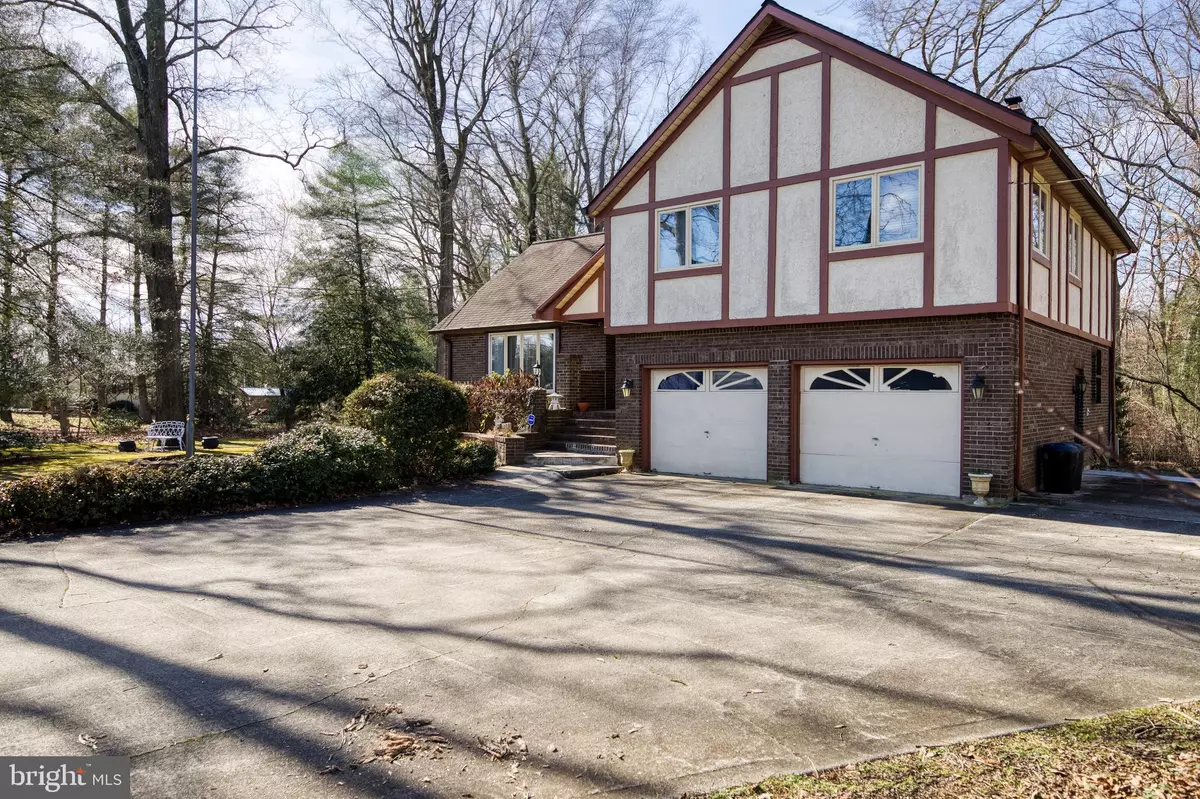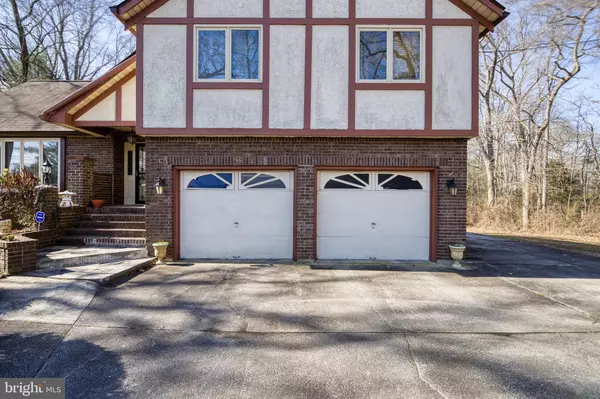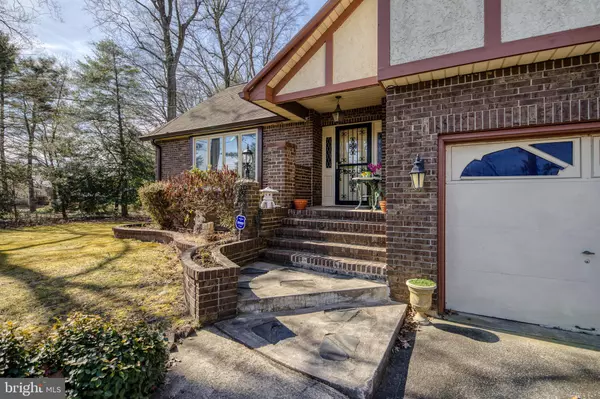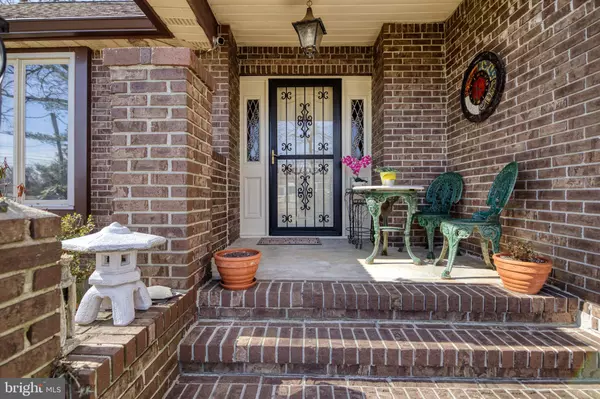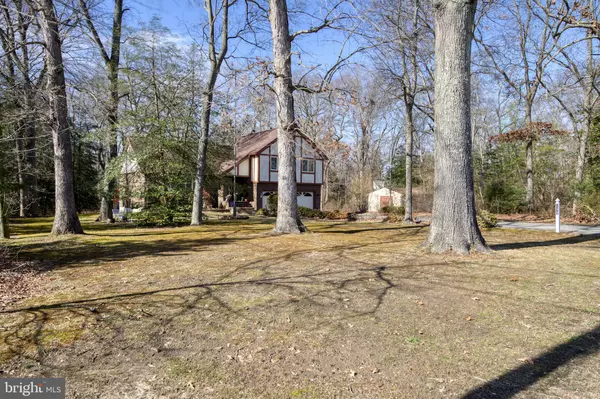$375,000
$375,000
For more information regarding the value of a property, please contact us for a free consultation.
188 S WOODRUFF RD Bridgeton, NJ 08302
4 Beds
3 Baths
1,696 SqFt
Key Details
Sold Price $375,000
Property Type Single Family Home
Sub Type Detached
Listing Status Sold
Purchase Type For Sale
Square Footage 1,696 sqft
Price per Sqft $221
Subdivision "None"
MLS Listing ID NJCB2011264
Sold Date 05/05/23
Style Tudor
Bedrooms 4
Full Baths 2
Half Baths 1
HOA Y/N N
Abv Grd Liv Area 1,696
Originating Board BRIGHT
Year Built 1980
Annual Tax Amount $8,377
Tax Year 2022
Lot Size 3.090 Acres
Acres 3.09
Lot Dimensions 0.00 x 0.00
Property Description
Meticulously maintained Tudor home in Upper Deerfield boasts 3.09 acres! This amazing property location can be your dream home. Imagine being able to watch the deer, birds and other animals from the privacy of your large outdoor decks while sipping your morning coffee or an after dinner drink. Entertain family and friends in the huge back yard at the fire pit and outdoor grill. With only 10 minutes drive from Hospitals, Stores, and Restaurants you'd have the best of both worlds! Approximately 45 minutes from the Delaware Memorial , Walt Whitman, Commodore Barry bridges and the Jersey Shore points/ beaches.
The kitchen cabinets were built by the Amish so you know they are solid and well made. A wood burning fire place in the Den leads out to the deck. The master bedroom has a huge bonus room adjoining it which could be your office, a walk in closet, an exercise room, a nursery...... too many options to list! Central Vacuum System, Security System, In ground sprinkler system ! Must see to appreciate this well built home. Home is being sold "as is", but the sellers are including a free Home Warranty for the new buyers for 1 year. 24 hour notice for all showings. Owner occupied so please be respectful and do not walk on the property without an appointment.
Location
State NJ
County Cumberland
Area Upper Deerfield Twp (20613)
Zoning A
Rooms
Other Rooms Living Room, Dining Room, Bedroom 2, Bedroom 3, Bedroom 4, Kitchen, Den, Bedroom 1, Laundry, Bathroom 1, Bathroom 2, Bathroom 3, Bonus Room
Basement Garage Access, Partial, Unfinished
Interior
Interior Features Attic, Formal/Separate Dining Room, Kitchen - Eat-In, Walk-in Closet(s), Window Treatments, Wood Floors
Hot Water Oil
Heating Baseboard - Hot Water
Cooling Central A/C
Flooring Hardwood, Laminate Plank, Tile/Brick, Carpet
Fireplaces Type Wood
Equipment Microwave, Oven/Range - Electric, Refrigerator, Washer, Dryer, Central Vacuum
Fireplace Y
Appliance Microwave, Oven/Range - Electric, Refrigerator, Washer, Dryer, Central Vacuum
Heat Source Oil
Exterior
Parking Features Garage - Front Entry, Garage Door Opener
Garage Spaces 7.0
Water Access N
View Trees/Woods
Roof Type Architectural Shingle
Accessibility None
Attached Garage 2
Total Parking Spaces 7
Garage Y
Building
Lot Description Backs to Trees
Story 2.5
Foundation Block
Sewer On Site Septic
Water Well
Architectural Style Tudor
Level or Stories 2.5
Additional Building Above Grade, Below Grade
New Construction N
Schools
School District Upper Deerfield Township Public Schools
Others
Senior Community No
Tax ID 13-02701-00031 03
Ownership Fee Simple
SqFt Source Assessor
Acceptable Financing Cash, Conventional, FHA, VA
Listing Terms Cash, Conventional, FHA, VA
Financing Cash,Conventional,FHA,VA
Special Listing Condition Standard
Read Less
Want to know what your home might be worth? Contact us for a FREE valuation!

Our team is ready to help you sell your home for the highest possible price ASAP

Bought with Non Member • Non Subscribing Office
