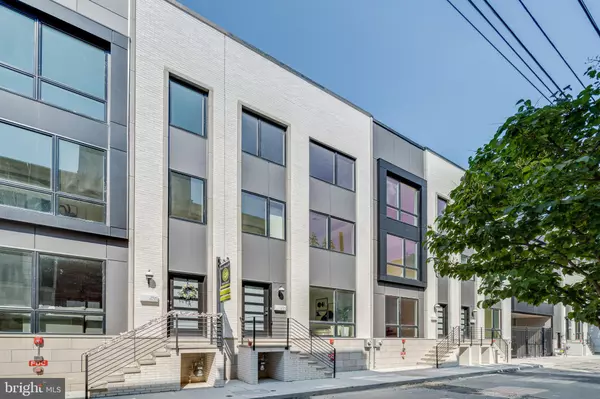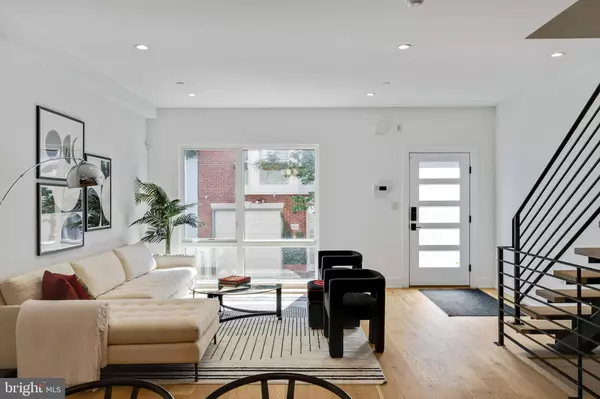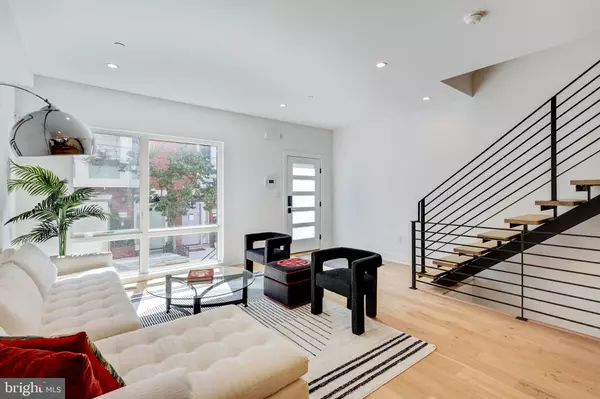$1,270,000
$1,375,000
7.6%For more information regarding the value of a property, please contact us for a free consultation.
1533 KATER ST. Philadelphia, PA 19146
3 Beds
4 Baths
2,200 SqFt
Key Details
Sold Price $1,270,000
Property Type Townhouse
Sub Type Interior Row/Townhouse
Listing Status Sold
Purchase Type For Sale
Square Footage 2,200 sqft
Price per Sqft $577
Subdivision Graduate Hospital
MLS Listing ID PAPH2158844
Sold Date 05/03/23
Style Contemporary
Bedrooms 3
Full Baths 2
Half Baths 2
HOA Fees $100/mo
HOA Y/N Y
Abv Grd Liv Area 1,887
Originating Board BRIGHT
Year Built 2022
Tax Year 2022
Lot Size 720 Sqft
Acres 0.02
Lot Dimensions 18 x 40
Property Description
Opportunity knocks... seller is being called to Boston to work on an exciting new venture. Brand new construction, never occupied — generous floor to ceiling windows filter southern sunlight into this wide, 3 bedroom, 2 full and 2 half bath modern city home. Built as part of a new development on the northern edge of the Graduate Hospital neighborhood, this thoughtful building stacks flowing spaces, fine finishes and efficient detailing on top of a two-car garage. Situated one half level above the street, the ground floor gathers the Living, Dining, and Kitchen spaces on a clean slab of wide plank white oak flooring. On this same level is a powder room. One level down takes you to the Den/Home Office, indoor access to garage parking, and another Powder Room. The second floor holds 2 Bedrooms, another full Bathroom, and a large walk-in Laundry Room. The sunny Primary Suite fills out the third floor with two enormous closets and a crisp Main Bath, tiled in two-tone white ceramic. At the base of the stairs to the roof, a wet bar with a wine cooler stands ready to chill drinks meant to be enjoyed on the roof-top deck. On that deck, a porcelain tile pedestal system provides a solid, level maintenance-easy surface to catch views of the eastern, southern, and western horizons. An easily accessible portion of the green roof waits for an owner with a green thumb. The parking for this building is accessed from Kater Street, through a secure common gate to the lower level of the complex, and provides for two standard sized cars. This home is located just a short trip from Rittenhouse Square, and all the world class eateries that area has to offer. The Sprouts grocery store complex is five minutes away, along with Target, Petsmart, and Fine Wine and Spirits. 10-yr tax abatement included. Now is a great chance for the next owner to take advantage of a terrific buying opportunity near Center City Philadelphia.
Location
State PA
County Philadelphia
Area 19146 (19146)
Zoning CMX-3
Direction South
Rooms
Basement Garage Access, Fully Finished
Interior
Interior Features Built-Ins, Combination Dining/Living, Combination Kitchen/Dining, Combination Kitchen/Living, Floor Plan - Open, Kitchen - Gourmet, Kitchen - Island
Hot Water Natural Gas
Heating Energy Star Heating System
Cooling Energy Star Cooling System
Flooring Wood
Equipment Built-In Microwave, Dishwasher, Disposal, Dryer, Dryer - Gas, Water Heater, Washer, Refrigerator, Range Hood, Oven/Range - Gas
Furnishings No
Fireplace N
Window Features Double Pane
Appliance Built-In Microwave, Dishwasher, Disposal, Dryer, Dryer - Gas, Water Heater, Washer, Refrigerator, Range Hood, Oven/Range - Gas
Heat Source Natural Gas
Laundry Upper Floor
Exterior
Exterior Feature Deck(s), Roof
Parking Features Basement Garage, Garage Door Opener, Inside Access
Garage Spaces 2.0
Utilities Available Cable TV, Electric Available, Natural Gas Available, Sewer Available
Amenities Available None
Water Access N
View Street
Roof Type Flat,Rubber,Vegetated
Accessibility None
Porch Deck(s), Roof
Attached Garage 2
Total Parking Spaces 2
Garage Y
Building
Story 4
Foundation Concrete Perimeter
Sewer Public Sewer
Water Public
Architectural Style Contemporary
Level or Stories 4
Additional Building Above Grade, Below Grade
New Construction Y
Schools
School District The School District Of Philadelphia
Others
HOA Fee Include Snow Removal,Security Gate
Senior Community No
Tax ID NO TAX RECORD
Ownership Fee Simple
SqFt Source Estimated
Acceptable Financing Cash, Conventional
Horse Property N
Listing Terms Cash, Conventional
Financing Cash,Conventional
Special Listing Condition Standard
Read Less
Want to know what your home might be worth? Contact us for a FREE valuation!

Our team is ready to help you sell your home for the highest possible price ASAP

Bought with Michael Tyrrell • Penn American Real Estate




