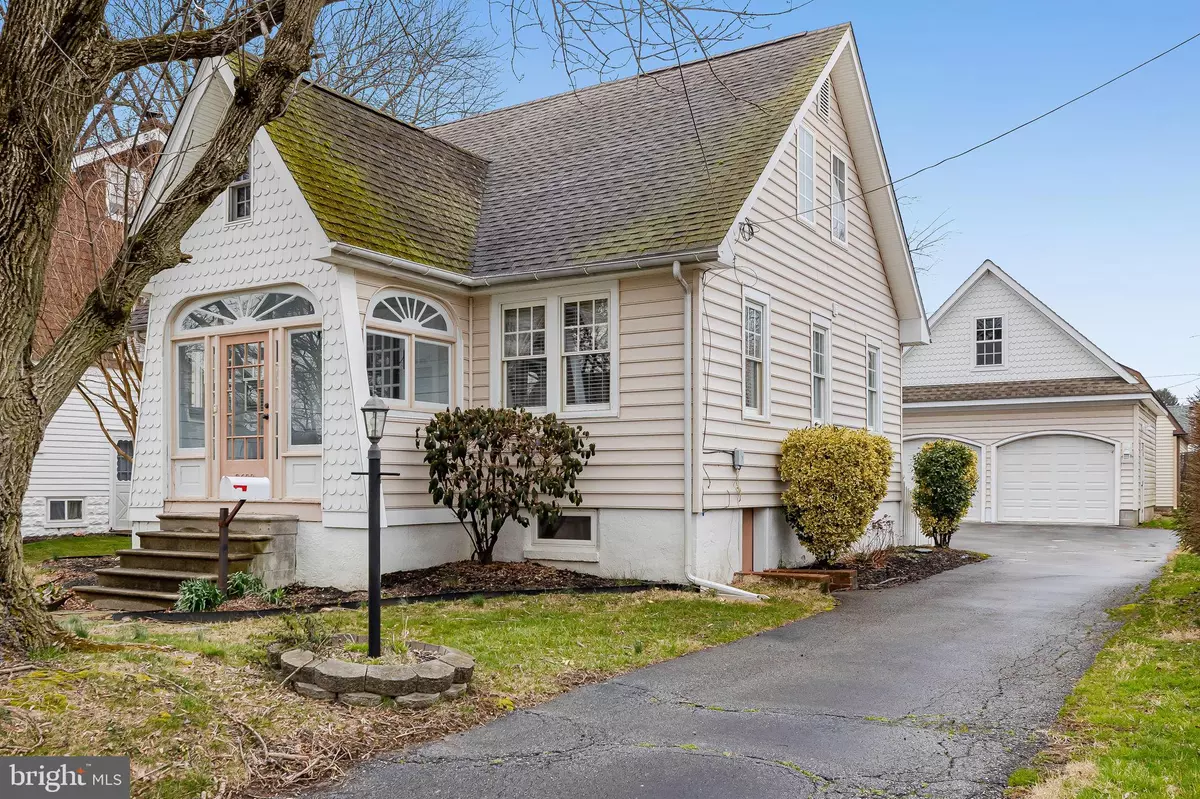$376,000
$350,000
7.4%For more information regarding the value of a property, please contact us for a free consultation.
2603 WASHINGTON AVE Claymont, DE 19703
3 Beds
2 Baths
1,794 SqFt
Key Details
Sold Price $376,000
Property Type Single Family Home
Sub Type Detached
Listing Status Sold
Purchase Type For Sale
Square Footage 1,794 sqft
Price per Sqft $209
Subdivision Claymont Heights
MLS Listing ID DENC2039580
Sold Date 05/01/23
Style Traditional
Bedrooms 3
Full Baths 2
HOA Y/N N
Abv Grd Liv Area 1,794
Originating Board BRIGHT
Year Built 1957
Annual Tax Amount $2,144
Tax Year 2022
Lot Size 6,098 Sqft
Acres 0.14
Lot Dimensions 50.00 x 125.00
Property Description
Welcome to this charming 3 bedroom, 2 bathroom home with a large detached 2 car garage. As you enter the house, you'll be greeted by a cozy enclosed front porch that's perfect for relaxing with a book or sipping your morning coffee. Inside, you'll find a spacious living room with plenty of natural light and beautiful hardwood floors that flow seamlessly throughout the entire house. The primary suite with plenty of room and, featuring a large walk-in closet and a private primary bathroom. This home also boasts a large fenced-in yard that's perfect for outdoor activities, with plenty of room for gardening, playing, and entertaining. The detached 2 car garage is perfect for keeping your with plenty of extra storage space for your tools and toys. Don't miss your chance to make this charming house your forever home!
Location
State DE
County New Castle
Area Brandywine (30901)
Zoning NC6.5
Rooms
Other Rooms Living Room, Primary Bedroom, Bedroom 2, Kitchen, Bedroom 1, Other
Basement Full, Unfinished
Main Level Bedrooms 2
Interior
Interior Features Primary Bath(s), Ceiling Fan(s), Kitchen - Eat-In, Skylight(s)
Hot Water Natural Gas
Heating Forced Air
Cooling Central A/C
Flooring Wood, Tile/Brick
Fireplaces Number 1
Fireplaces Type Brick
Fireplace Y
Heat Source Natural Gas
Laundry Basement
Exterior
Exterior Feature Deck(s)
Parking Features Garage Door Opener, Oversized
Garage Spaces 8.0
Fence Vinyl
Water Access N
Roof Type Pitched,Shingle
Accessibility None
Porch Deck(s)
Total Parking Spaces 8
Garage Y
Building
Lot Description Level, Front Yard, Rear Yard
Story 1.5
Foundation Brick/Mortar
Sewer Public Sewer
Water Public
Architectural Style Traditional
Level or Stories 1.5
Additional Building Above Grade, Below Grade
New Construction N
Schools
Elementary Schools Maple Lane
Middle Schools Dupont
School District Brandywine
Others
Senior Community No
Tax ID 0609500501
Ownership Fee Simple
SqFt Source Assessor
Acceptable Financing Conventional, FHA 203(b), VA, Cash
Listing Terms Conventional, FHA 203(b), VA, Cash
Financing Conventional,FHA 203(b),VA,Cash
Special Listing Condition Standard
Read Less
Want to know what your home might be worth? Contact us for a FREE valuation!

Our team is ready to help you sell your home for the highest possible price ASAP

Bought with Matt Fish • Keller Williams Realty Wilmington




