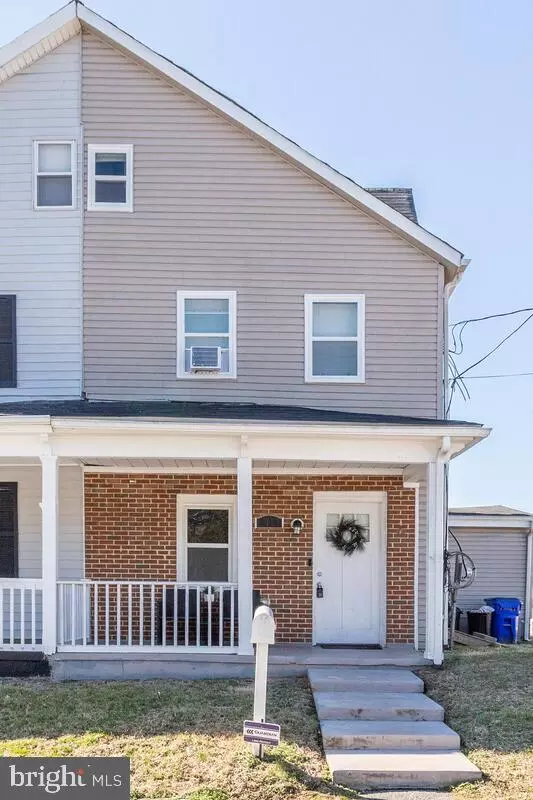$399,900
$399,900
For more information regarding the value of a property, please contact us for a free consultation.
8724 MAPLE AVE Bowie, MD 20720
4 Beds
3 Baths
1,512 SqFt
Key Details
Sold Price $399,900
Property Type Single Family Home
Sub Type Twin/Semi-Detached
Listing Status Sold
Purchase Type For Sale
Square Footage 1,512 sqft
Price per Sqft $264
Subdivision Old Bowie
MLS Listing ID MDPG2071594
Sold Date 04/28/23
Style A-Frame
Bedrooms 4
Full Baths 3
HOA Y/N N
Abv Grd Liv Area 1,512
Originating Board BRIGHT
Year Built 1884
Annual Tax Amount $2,752
Tax Year 2022
Lot Size 3,750 Sqft
Acres 0.09
Property Description
Welcome to Old Town Bowie, a walkable community offering local charm and cool conveniences including its eateries, antique shops, post office, parks, recreation centers, and museums honoring the communities historic impact on Maryland, and all just minutes from Bowie State University. This home originally built in the 1800's has been restored to present modern day finishes and conveniences just like most of the town once known as Huntington City, was in the 1990's. It's unique layout features main-level living with a primary bedroom suite and laundry amenities. Anchored on a corner lot with a side load parking pad, there is ample parking at the front and rear entry of this home. Enjoy open yard space, and the deck that sits right off of the property's Open Concept Kitchen, which flows through to the Dining & Living Areas featuring light, bright and airy tones, including the hard wood floors. Each of the homes three levels offer independent and semi-private living spaces. On the 2nd level there are 2 bedrooms and a full bath, currently being rented. The "penthouse level" or the 3rd floor boasts a large and exclusive bedroom suite with a full bath and vaulted ceilings. Each level also has it's own heating and cooling units. This property is a positive investment for any potential homeowner. It offers a sweet place to call home, with income producing potential to explore right at your door. Schedule a visit today or call for more details. Showing times are restricted and require at least 1 hour notice.
Location
State MD
County Prince Georges
Zoning RSF65
Rooms
Main Level Bedrooms 1
Interior
Interior Features Attic, Carpet, Combination Dining/Living, Entry Level Bedroom, Floor Plan - Open, Recessed Lighting, Wood Floors
Hot Water Electric
Heating Forced Air
Cooling Central A/C
Flooring Carpet, Hardwood, Ceramic Tile
Equipment Built-In Microwave, Dishwasher, Disposal, Dryer - Electric, Exhaust Fan, Oven/Range - Electric, Refrigerator, Stainless Steel Appliances, Washer
Furnishings No
Fireplace N
Appliance Built-In Microwave, Dishwasher, Disposal, Dryer - Electric, Exhaust Fan, Oven/Range - Electric, Refrigerator, Stainless Steel Appliances, Washer
Heat Source Electric
Laundry Main Floor, Has Laundry
Exterior
Garage Spaces 4.0
Water Access N
Roof Type Composite,Shingle
Accessibility None
Total Parking Spaces 4
Garage N
Building
Lot Description Corner, Rear Yard
Story 3
Foundation Slab, Other
Sewer Public Sewer
Water Public
Architectural Style A-Frame
Level or Stories 3
Additional Building Above Grade, Below Grade
Structure Type Dry Wall
New Construction N
Schools
Elementary Schools Call School Board
Middle Schools Call School Board
High Schools Call School Board
School District Prince George'S County Public Schools
Others
Pets Allowed Y
Senior Community No
Tax ID 17141659796
Ownership Fee Simple
SqFt Source Assessor
Acceptable Financing Cash, Conventional, FHA, Private, VA
Horse Property N
Listing Terms Cash, Conventional, FHA, Private, VA
Financing Cash,Conventional,FHA,Private,VA
Special Listing Condition Standard
Pets Allowed No Pet Restrictions
Read Less
Want to know what your home might be worth? Contact us for a FREE valuation!

Our team is ready to help you sell your home for the highest possible price ASAP

Bought with Adepeju Akinto • Taylor Properties




