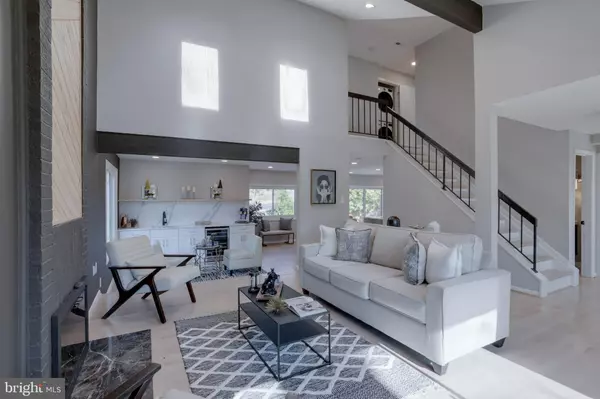$1,000,000
$974,888
2.6%For more information regarding the value of a property, please contact us for a free consultation.
10517 INDIGO LN Fairfax, VA 22032
5 Beds
4 Baths
2,796 SqFt
Key Details
Sold Price $1,000,000
Property Type Single Family Home
Sub Type Detached
Listing Status Sold
Purchase Type For Sale
Square Footage 2,796 sqft
Price per Sqft $357
Subdivision Bonnie Brae
MLS Listing ID VAFX2113446
Sold Date 04/28/23
Style Contemporary
Bedrooms 5
Full Baths 3
Half Baths 1
HOA Y/N N
Abv Grd Liv Area 2,226
Originating Board BRIGHT
Year Built 1971
Annual Tax Amount $8,377
Tax Year 2022
Lot Size 0.371 Acres
Acres 0.37
Property Description
MIND-BLOWING RENOVATION! Welcome to 10517 Indigo Lane: THE ULTIMATE DREAM HOME, complete with contemporary architecture, modern amenities, and designer finishes. You will NOT want to miss this one!
As you approach the home, you'll notice the bright white exterior pops from among the blooming trees on its .37 acre lot. Inside the foyer, you're greeted by the fireplace's breathtaking custom wood-inlay design. Striking hardwood floors flow through the open floor plan, from the living room to the jaw-dropping kitchen and dining area. With the addition of the heat pump in the attic, the ceiling levels were raised in the dining room and kitchen areas - a huge bonus. Stainless steel appliances glisten like jewelry against the modern white cabinets. Mix a drink at the wet bar while entertaining friends, then have them join you at the expansive, waterfall quartz island while you prepare a chef-inspired meal (or open the take-out containers--we won't judge!). Take the party outside through the sliding glass doors to the gigantic modern concrete patio. Summer is just around the corner!
Before you head upstairs, take a peek into the half bathroom and main level bedroom, which could also serve as a quiet home office.
Up the gleaming hardwood stairs, the primary bedroom serves as your private haven. The large space offers a separate sitting area, as well as a sliding door to the front balcony. The primary bath features a large walk-in shower and updated luxe fixtures. Three secondary bedrooms and a newly upgraded full bath offer plenty of room for family and guests. For your convenience, the washer and dryer have been relocated to the upper level!
Downstairs, the expansive family room is ready to entertain with space for movie or game nights. With a gorgeous full bath, this area can certainly double as guest space, with the hideaway Murphy bed included!
Situated on a quiet cul-de-sac in the coveted Bonnie Brae neighborhood, you can't beat this location. Located near 123 and Braddock Road, moments to shopping, dining, Woodglen Lake and other community recreation spots! Don't wait--a beauty like this will be the talk of the town!
Location
State VA
County Fairfax
Zoning 121
Rooms
Other Rooms Living Room, Dining Room, Primary Bedroom, Bedroom 2, Bedroom 3, Bedroom 4, Bedroom 5, Kitchen, Family Room, Foyer, Recreation Room, Utility Room, Primary Bathroom, Full Bath, Half Bath
Basement Interior Access, Fully Finished
Main Level Bedrooms 1
Interior
Interior Features Combination Kitchen/Dining, Entry Level Bedroom, Family Room Off Kitchen, Exposed Beams, Floor Plan - Open, Kitchen - Gourmet, Kitchen - Island, Primary Bath(s), Recessed Lighting, Stall Shower, Tub Shower, Upgraded Countertops, Wet/Dry Bar, Wood Floors
Hot Water Natural Gas
Heating Forced Air, Zoned
Cooling Central A/C, Zoned
Fireplaces Number 1
Equipment Built-In Microwave, Dryer, Washer, Dishwasher, Disposal, Refrigerator, Icemaker, Stove
Fireplace Y
Appliance Built-In Microwave, Dryer, Washer, Dishwasher, Disposal, Refrigerator, Icemaker, Stove
Heat Source Natural Gas, Electric
Laundry Has Laundry, Upper Floor
Exterior
Exterior Feature Balcony, Patio(s)
Parking Features Garage - Front Entry, Garage Door Opener, Inside Access
Garage Spaces 4.0
Water Access N
View Garden/Lawn, Trees/Woods
Accessibility None
Porch Balcony, Patio(s)
Attached Garage 2
Total Parking Spaces 4
Garage Y
Building
Story 3
Foundation Other
Sewer Public Sewer
Water Public
Architectural Style Contemporary
Level or Stories 3
Additional Building Above Grade, Below Grade
New Construction N
Schools
Elementary Schools Bonnie Brae
Middle Schools Robinson Secondary School
High Schools Robinson Secondary School
School District Fairfax County Public Schools
Others
Senior Community No
Tax ID 0683 06 0024
Ownership Fee Simple
SqFt Source Assessor
Special Listing Condition Standard
Read Less
Want to know what your home might be worth? Contact us for a FREE valuation!

Our team is ready to help you sell your home for the highest possible price ASAP

Bought with Lindsey Schmidt • Fathom Realty




