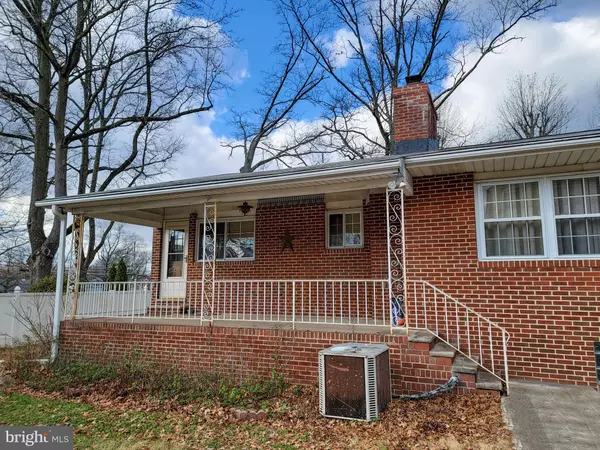$351,100
$304,950
15.1%For more information regarding the value of a property, please contact us for a free consultation.
301 5TH AVE Cherry Hill, NJ 08002
3 Beds
2 Baths
2,293 SqFt
Key Details
Sold Price $351,100
Property Type Single Family Home
Sub Type Detached
Listing Status Sold
Purchase Type For Sale
Square Footage 2,293 sqft
Price per Sqft $153
Subdivision Barlow
MLS Listing ID NJCD2039818
Sold Date 04/27/23
Style Ranch/Rambler
Bedrooms 3
Full Baths 2
HOA Y/N N
Abv Grd Liv Area 2,293
Originating Board BRIGHT
Year Built 1977
Annual Tax Amount $10,194
Tax Year 2022
Lot Size 0.265 Acres
Acres 0.26
Lot Dimensions 96.00 x 120.00
Property Description
Check out the potential of this 3 bedroom 2 full bath rancher! The property sits on a corner lot located very close to shopping and easy access to major highways. Enter the home into a nice size foyer area that has a coat closet. There is a huge living room that has many windows giving the room plenty of natural light. There is a large formal dining room off of the living room. The kitchen has plenty of cabinet and counter space, there is a large pantry and plenty of room for a table and there are stainless steel appliances. The family room is located off of the kitchen and has brick fireplace. The main bedroom has a full bathroom, two nice size closets. there is an additional closet right outside the bedroom as well. The other two bedrooms are a good size and also have large closets. The other full bath is located right next to the other two bedrooms. Make your way down to the huge finished basement that has endless possibilities to fit your needs. The basement has brand new flooring, fresh paint, and new doors. There is a large closet in the basement, you have plenty of storage space. There are two large rooms that can make a great play area or an ultimate media room. There are three other rooms that could be used for whatever you need! Come check out this property and get your offer in today! The property is sold as-is and all inspections, required certifications and any required repairs are the responsibility of the buyer. To help visualize this home's floorplan and to highlight its potential, virtual furnishings may have been added to photos found in this listing.
Location
State NJ
County Camden
Area Cherry Hill Twp (20409)
Zoning RES
Rooms
Other Rooms Living Room, Dining Room, Bedroom 2, Bedroom 3, Family Room, Bedroom 1
Basement Full, Fully Finished, Heated, Outside Entrance, Sump Pump
Main Level Bedrooms 3
Interior
Interior Features Attic, Carpet, Cedar Closet(s), Ceiling Fan(s), Formal/Separate Dining Room, Kitchen - Eat-In, Kitchen - Table Space, Recessed Lighting
Hot Water Natural Gas
Heating Central, Forced Air
Cooling Central A/C
Fireplaces Number 1
Fireplaces Type Brick
Equipment Dishwasher, Oven - Self Cleaning, Oven/Range - Gas, Refrigerator
Fireplace Y
Appliance Dishwasher, Oven - Self Cleaning, Oven/Range - Gas, Refrigerator
Heat Source Natural Gas
Laundry Basement
Exterior
Water Access N
Roof Type Pitched,Shingle
Accessibility None
Garage N
Building
Story 1
Foundation Block
Sewer Public Sewer
Water Public
Architectural Style Ranch/Rambler
Level or Stories 1
Additional Building Above Grade, Below Grade
New Construction N
Schools
School District Cherry Hill Township Public Schools
Others
Senior Community No
Tax ID 09-00224 07-00001
Ownership Fee Simple
SqFt Source Assessor
Acceptable Financing Cash, Conventional
Listing Terms Cash, Conventional
Financing Cash,Conventional
Special Listing Condition REO (Real Estate Owned)
Read Less
Want to know what your home might be worth? Contact us for a FREE valuation!

Our team is ready to help you sell your home for the highest possible price ASAP

Bought with Nguyet Ly • Keller Williams Realty - Marlton




