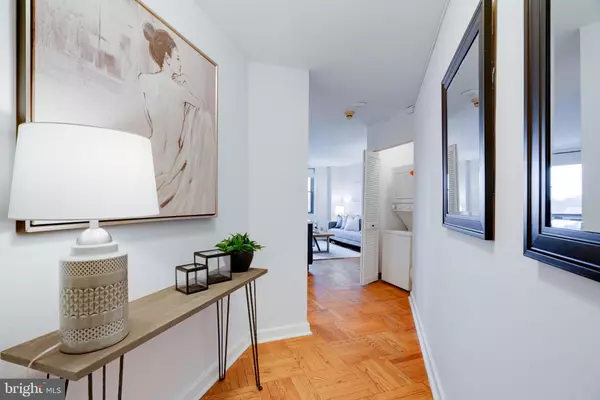$170,935
$175,000
2.3%For more information regarding the value of a property, please contact us for a free consultation.
2601 PENNSYLVANIA AVE #814 Philadelphia, PA 19130
1 Bed
1 Bath
639 SqFt
Key Details
Sold Price $170,935
Property Type Condo
Sub Type Condo/Co-op
Listing Status Sold
Purchase Type For Sale
Square Footage 639 sqft
Price per Sqft $267
Subdivision Art Museum Area
MLS Listing ID PAPH2203888
Sold Date 03/31/23
Style Unit/Flat
Bedrooms 1
Full Baths 1
Condo Fees $507/mo
HOA Y/N N
Abv Grd Liv Area 639
Originating Board BRIGHT
Year Built 1950
Annual Tax Amount $2,098
Tax Year 2023
Property Description
Welcome home to this bright and pristine one-bedroom home at 2601 Parkway Condominium. This unit has been immaculately maintained and features hardwood floors, open-layout living space, updated kitchen with all new appliances, custom breakfast bar/island, and unobstructed northern exposure views. The spacious corner bedroom has two window exposures that fill the space with light, and an en suite tiled bath. An in-unit washer/dryer and good storage space complete this lovely move-in ready home. Association fees include gas, water/sewer, 24-hr front desk, secured entry, resident's lounge, fitness center, on-site convenience store and restaurant, and Center City shuttle service. Conveniently located in the Art Museum neighborhood, this home is steps away from the Philadelphia Art Museum, the Barnes, the Schuylkill Running Trail and Fairmount Park, Whole Foods, Target, and the best of the Fairmount Ave dining scene.
Location
State PA
County Philadelphia
Area 19130 (19130)
Zoning RM4
Rooms
Main Level Bedrooms 1
Interior
Hot Water Electric
Heating Heat Pump(s)
Cooling Heat Pump(s)
Flooring Hardwood
Equipment Dishwasher, Oven/Range - Gas, Refrigerator, Washer/Dryer Stacked, Water Heater
Furnishings No
Fireplace N
Appliance Dishwasher, Oven/Range - Gas, Refrigerator, Washer/Dryer Stacked, Water Heater
Heat Source Electric
Laundry Washer In Unit, Dryer In Unit
Exterior
Amenities Available Convenience Store, Community Center, Elevator, Extra Storage, Fitness Center, Laundry Facilities, Security
Water Access N
Accessibility None
Garage N
Building
Story 1
Unit Features Hi-Rise 9+ Floors
Sewer Public Sewer
Water Public
Architectural Style Unit/Flat
Level or Stories 1
Additional Building Above Grade, Below Grade
New Construction N
Schools
School District The School District Of Philadelphia
Others
Pets Allowed Y
HOA Fee Include Bus Service,Common Area Maintenance,Ext Bldg Maint,Gas,Health Club,Insurance,Management,Sewer,Snow Removal,Trash,Water
Senior Community No
Tax ID 888073028
Ownership Condominium
Special Listing Condition Standard
Pets Allowed Number Limit, Pet Addendum/Deposit
Read Less
Want to know what your home might be worth? Contact us for a FREE valuation!

Our team is ready to help you sell your home for the highest possible price ASAP

Bought with Jennifer L Gabel • OCF Realty LLC - Philadelphia




